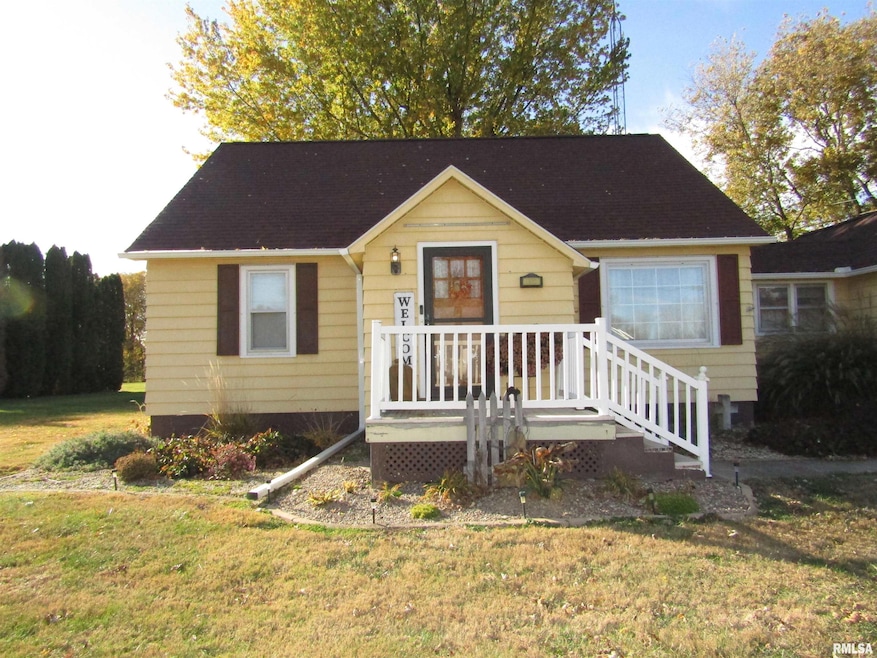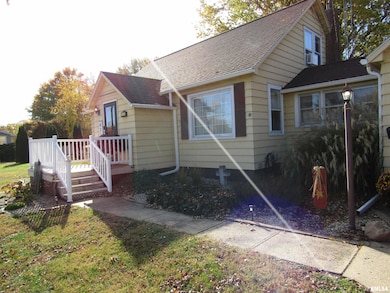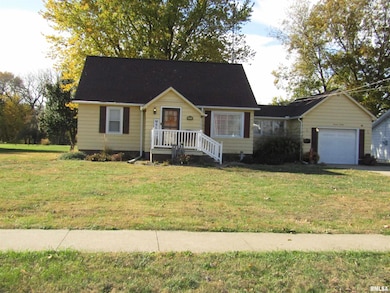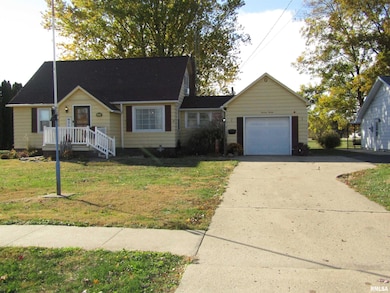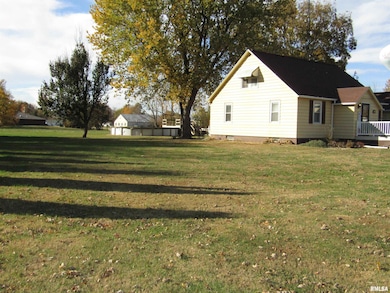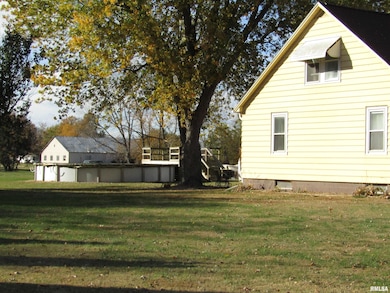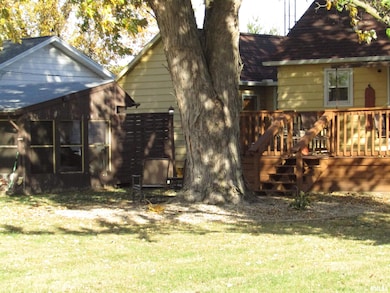1320 N Broadway St Lewistown, IL 61542
Estimated payment $929/month
Highlights
- Hot Property
- Deck
- 1 Car Attached Garage
- Above Ground Pool
- No HOA
- Patio
About This Home
Step inside this immaculately maintained two-story gem and discover a delightful blend of modern updates and classic charm. This home offers three bedrooms plus a possible fourth, along with three full bathrooms, ensuring plenty of space for family and guests. On the main floor, you’ll find beautiful hardwood floors that lead you through a comfortable living area, a well-appointed kitchen, and a dining space perfect for gatherings. The bathrooms feature tasteful tile floors. Upstairs, you’ll discover a freshly remodeled suite that is both stylish and comfortable. The home includes a dry basement equipped with a dewatering system and updated electrical, offering additional peace of mind. There’s also a convenient attached one-car garage. The roof was replaced in 2019, and the furnace was updated in 2016. Outside, this must-see property sits on two lots and boasts a wonderful outdoor retreat with a pool, pool deck, and a pool house—perfect for summer fun and entertaining. This home is truly a rare find, combining thoughtful updates with timeless appeal. Don’t miss your chance to make it yours!
Listing Agent
Rhoades Real Estate & Land Auc Brokerage Phone: 309-647-8811 License #475127927 Listed on: 11/07/2025
Home Details
Home Type
- Single Family
Est. Annual Taxes
- $1,804
Lot Details
- Lot Dimensions are 100' x 225'
- Level Lot
Parking
- 1 Car Attached Garage
- Parking Pad
- Garage Door Opener
- Guest Parking
- On-Street Parking
Home Design
- Block Foundation
- Frame Construction
- Shingle Roof
- Aluminum Siding
Interior Spaces
- 2,623 Sq Ft Home
- Ceiling Fan
- Window Treatments
- Finished Basement
- Basement Fills Entire Space Under The House
- Dryer
Kitchen
- Range Hood
- Dishwasher
Bedrooms and Bathrooms
- 3 Bedrooms
- 3 Full Bathrooms
Outdoor Features
- Above Ground Pool
- Deck
- Patio
- Shed
Schools
- Lewistown High School
Utilities
- Forced Air Heating and Cooling System
- Heating System Uses Natural Gas
- Water Softener is Owned
- Cable TV Available
Community Details
- No Home Owners Association
- Piersoll Subdivision
Listing and Financial Details
- Homestead Exemption
- Assessor Parcel Number 18-19-22-201-005
Map
Home Values in the Area
Average Home Value in this Area
Tax History
| Year | Tax Paid | Tax Assessment Tax Assessment Total Assessment is a certain percentage of the fair market value that is determined by local assessors to be the total taxable value of land and additions on the property. | Land | Improvement |
|---|---|---|---|---|
| 2024 | $1,748 | $27,130 | $2,850 | $24,280 |
| 2023 | $1,748 | $25,960 | $2,730 | $23,230 |
| 2022 | $2,424 | $25,960 | $2,730 | $23,230 |
| 2021 | $0 | $23,100 | $2,730 | $20,370 |
| 2020 | $0 | $22,330 | $2,640 | $19,690 |
| 2019 | $2,244 | $22,680 | $2,680 | $20,000 |
| 2018 | $1,490 | $22,250 | $2,630 | $19,620 |
| 2017 | $2,170 | $22,250 | $2,630 | $19,620 |
| 2016 | $1,549 | $21,490 | $2,540 | $18,950 |
| 2015 | $1,547 | $21,490 | $2,540 | $18,950 |
| 2013 | -- | $20,950 | $2,480 | $18,470 |
| 2012 | -- | $20,440 | $2,420 | $18,020 |
Property History
| Date | Event | Price | List to Sale | Price per Sq Ft |
|---|---|---|---|---|
| 11/07/2025 11/07/25 | For Sale | $147,500 | -- | $56 / Sq Ft |
Purchase History
| Date | Type | Sale Price | Title Company |
|---|---|---|---|
| Grant Deed | $58,000 | Terrill Title | |
| Deed | $64,000 | -- |
Mortgage History
| Date | Status | Loan Amount | Loan Type |
|---|---|---|---|
| Closed | $52,200 | No Value Available |
Source: RMLS Alliance
MLS Number: PA1262253
APN: 18-19-222-010-05
- 1426 N Main St
- 1428 N Main St
- 206 N Robinson St
- 428 N Main St
- 704 S Main St
- 330 W Avenue G
- 15937 U S 24
- 13 Melrose Ln
- 0 N Highway 9 County Rd Unit RMAPA1260470
- 1205 S Main St
- 000 Highway 24
- 16853 N Wright Rd
- 12676 E County 14 Hwy
- County 14 Lot Unit WP001
- 14953 E Grain Bin Rd
- 10315 E County 14 Hwy
- 10206 E County 14 Hwy
- 643 E Polk St
- 217 S 9th St
- 21904 U S 24
