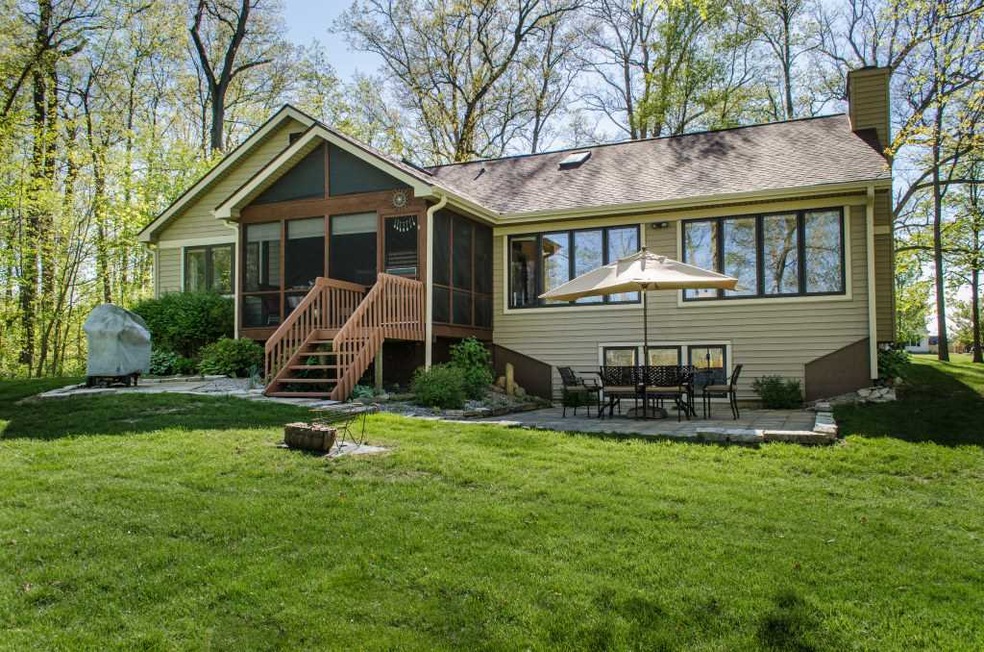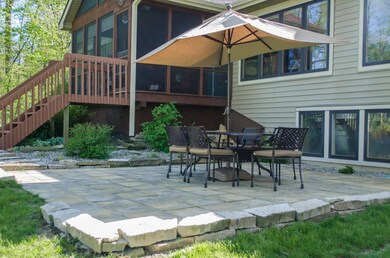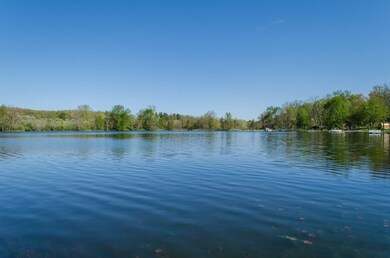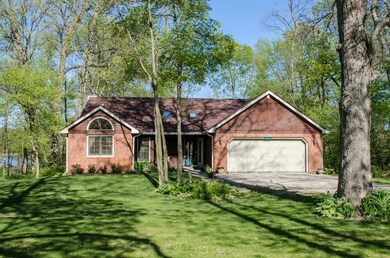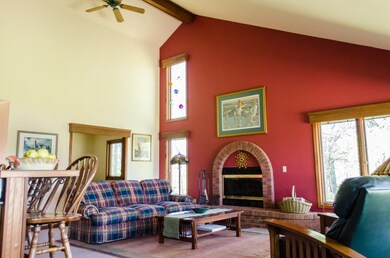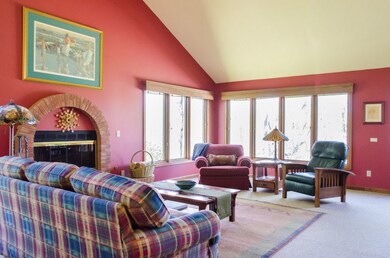
1320 N Finlandia Way Albion, IN 46701
Highlights
- 103 Feet of Waterfront
- Primary Bedroom Suite
- Lake, Pond or Stream
- Pier or Dock
- Open Floorplan
- Backs to Open Ground
About This Home
As of October 2018Settled among the mature trees that line the waters of Lower Long Lake, is this gorgeous waterfront property with incredible space. Lower Long Lake is a 65-acre fishing lake with Muskie and Blue Gill. Its peacefulness seems unmatched and whether you enjoy fishing, a relaxing tour on the water, or just sitting on shore as the light breeze whisks by you, this lake is the perfect place for relaxation. Built in 1994, this home boasts cathedral ceilings, skylights, and walls of windows that allow the sunshine to fill this home with light and warmth. The main living area has an open concept that allows multiple opportunities for views of the lake. When cooking a meal in the kitchen, you will not only notice the granite countertops, the light from the skylight above, and the beautiful light fixtures that hang from the incredible ceiling, but also the magnificent view. Also on the main level are two bedrooms, with an additional bedroom in the finished basement. The master bedroom has its own double sink, private bathroom, and large walk-in closet. The basement of this home is a beautifully done, cheerful space with a living room, partial kitchen with dining area, bedroom, half bath, bonus room and workshop. Two of the extra rooms in this house could easily be used as additional bedrooms. With an incredible amount of space and storage throughout, this added living space will become a go-to spot in the house, especially great for kids and guests. Additionally, this home includes a 2-car garage, newer HVAC (2008), a new roof (2016), new trim paint, and a newly remodeled bath on the main level. Just off the kitchen upstairs is a wonderful screened-in porch. Walking out from there you will find a stone patio, perfect for enjoying a meal and company on a warm summer evening, and the expansive, beautifully landscaped lawn. As you journey towards the water, you will come across a large fire pit area, circled by trees, where you and your friends and family can spend many summer nights talking and roasting marshmallows. The trees that line both sides of the property gently shield views of neighboring homes, so you feel as though you are at your own private retreat in the backyard. This home, inside and out, is quite possibly the perfect lake home for those looking for a quiet retreat, whether seasonally, or all year round.
Home Details
Home Type
- Single Family
Est. Annual Taxes
- $1,406
Year Built
- Built in 1994
Lot Details
- 0.89 Acre Lot
- Lot Dimensions are 103x364x100x387
- 103 Feet of Waterfront
- Backs to Open Ground
- Landscaped
Parking
- 2 Car Attached Garage
- Garage Door Opener
Home Design
- Poured Concrete
- Shingle Roof
- Cedar
- Vinyl Construction Material
Interior Spaces
- 1-Story Property
- Open Floorplan
- Cathedral Ceiling
- Ceiling Fan
- Skylights
- Living Room with Fireplace
- Workshop
- Screened Porch
- Gas Dryer Hookup
Kitchen
- Kitchenette
- Stone Countertops
- Disposal
Flooring
- Carpet
- Tile
- Vinyl
Bedrooms and Bathrooms
- 3 Bedrooms
- Primary Bedroom Suite
- Walk-In Closet
- Double Vanity
Partially Finished Basement
- Sump Pump
- 1 Bathroom in Basement
- 1 Bedroom in Basement
Outdoor Features
- Lake, Pond or Stream
- Patio
Utilities
- Forced Air Heating and Cooling System
- High-Efficiency Furnace
- Heating System Powered By Leased Propane
- Propane
- Private Company Owned Well
- Well
- Septic System
Listing and Financial Details
- Assessor Parcel Number 57-15-28-200-005.000-021
Community Details
Amenities
- Community Fire Pit
Recreation
- Pier or Dock
Ownership History
Purchase Details
Home Financials for this Owner
Home Financials are based on the most recent Mortgage that was taken out on this home.Similar Homes in Albion, IN
Home Values in the Area
Average Home Value in this Area
Purchase History
| Date | Type | Sale Price | Title Company |
|---|---|---|---|
| Grant Deed | $347,343 | Attorney Only |
Mortgage History
| Date | Status | Loan Amount | Loan Type |
|---|---|---|---|
| Open | $277,875 | New Conventional |
Property History
| Date | Event | Price | Change | Sq Ft Price |
|---|---|---|---|---|
| 10/24/2018 10/24/18 | Sold | $292,500 | -2.5% | $90 / Sq Ft |
| 09/23/2018 09/23/18 | Pending | -- | -- | -- |
| 09/22/2018 09/22/18 | For Sale | $299,900 | +15.3% | $92 / Sq Ft |
| 08/15/2017 08/15/17 | Sold | $260,000 | -4.7% | $80 / Sq Ft |
| 06/28/2017 06/28/17 | Pending | -- | -- | -- |
| 05/10/2017 05/10/17 | For Sale | $272,900 | -- | $84 / Sq Ft |
Tax History Compared to Growth
Tax History
| Year | Tax Paid | Tax Assessment Tax Assessment Total Assessment is a certain percentage of the fair market value that is determined by local assessors to be the total taxable value of land and additions on the property. | Land | Improvement |
|---|---|---|---|---|
| 2024 | $2,459 | $429,500 | $91,200 | $338,300 |
| 2023 | $2,484 | $418,700 | $87,800 | $330,900 |
| 2022 | $2,498 | $401,900 | $87,800 | $314,100 |
| 2021 | $1,997 | $338,700 | $79,700 | $259,000 |
| 2020 | $1,837 | $293,700 | $67,300 | $226,400 |
| 2019 | $1,697 | $280,300 | $64,100 | $216,200 |
| 2018 | $1,513 | $254,400 | $64,100 | $190,300 |
| 2017 | $1,519 | $250,800 | $64,100 | $186,700 |
| 2016 | $1,406 | $248,700 | $62,200 | $186,500 |
| 2014 | $1,405 | $254,600 | $62,200 | $192,400 |
Agents Affiliated with this Home
-
Beverly Hile

Seller's Agent in 2018
Beverly Hile
Hosler Realty Inc - Kendallville
(260) 347-1158
23 Total Sales
-
Lynn Reecer

Seller's Agent in 2017
Lynn Reecer
Reecer Real Estate Advisors
(260) 434-5750
343 Total Sales
-
Sally Hernandez

Buyer's Agent in 2017
Sally Hernandez
Berkshire Hathaway HomeServices Elkhart
(574) 202-2357
93 Total Sales
Map
Source: Indiana Regional MLS
MLS Number: 201721004
APN: 571528200005000021
- 3384 W Quiet Rd
- 3433 W 200 N
- 4011 W 50 S
- 000 W 50 S
- 3100 N 350 W
- 2191 W Baseline Rd
- 0001 W Baseline Rd
- 000 W Baseline Rd
- 3046 N Long Lake Rd
- 985 U S 33
- 882 U S 33
- 1241 S Main St
- 3774 W Albion Rd
- 2150 N Us Highway 33
- 5265 W Albion Rd
- 1184 N 25 W
- 6435 W Lincoln St
- 402 Riverview Dr
- 306 Riverview Dr
- 706 Taylor Ln
