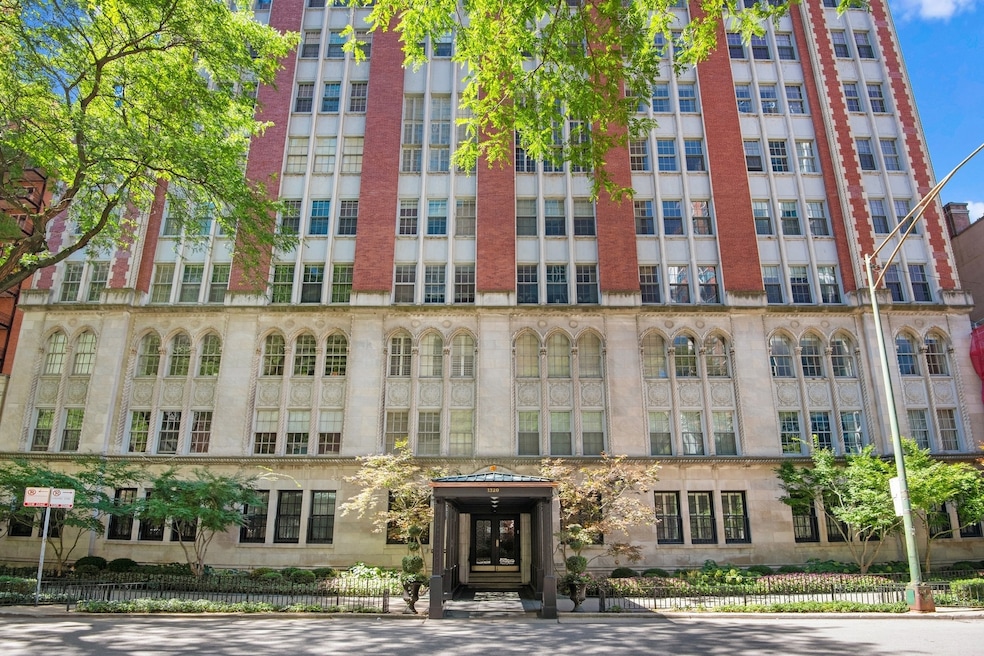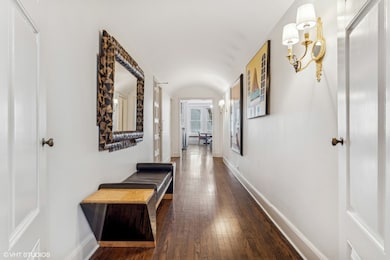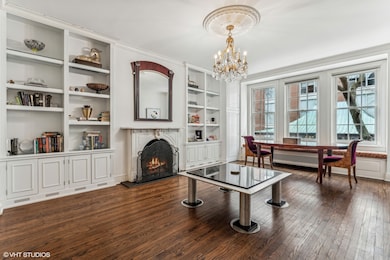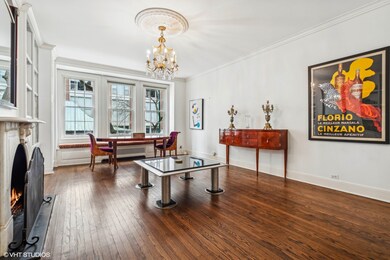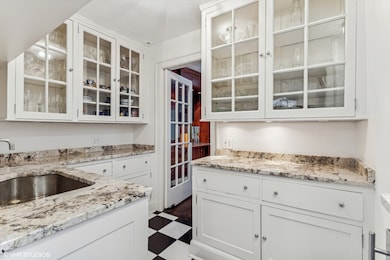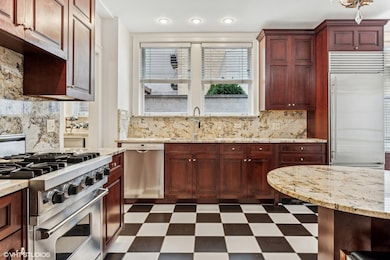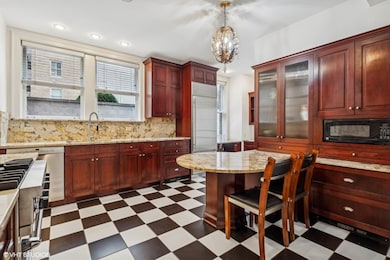1320 N State Pkwy Unit 2A Chicago, IL 60610
Gold Coast NeighborhoodEstimated payment $6,843/month
Highlights
- Doorman
- 5-minute walk to Clark/Division Station
- Wood Flooring
- Lincoln Park High School Rated A
- Fitness Center
- 3-minute walk to Goudy (William) Square Park
About This Home
Outstanding value to create your own vision! Expansive 2,200 square foot two bedroom, two bath home in one of the most sought after co op buildings in the Gold Coast. Combining vintage elegance with modern living, a refined foyer welcomes you, featuring barrel vaulted ceilings and gallery ideal for displaying art collection. The light filled living room / dining room, complete with custom built-ins, fireplace, hardwood flooring, and large windows spanning across the front of the apartment providing picturesque views overlooking tree-lined State Parkway. Separate family room incudes custom built-ins and is ready for entertaining adjacent to the butler's pantry with wet bar, leading to an eat-in kitchen complete with stone countertops, SubZero refrigeration, and dedicated pantry storage. Laundry ideally sited behind kitchen. Spacious primary suite includes elegant bathroom with steam shower, custom cabinetry and Kalista sink. Generous second en-suite bedroom. Wonderful building amenities: 24-Hour Door Staff, Engineer, Fitness, Club Room and Patio Garden with grills. Enjoy everything a world-class city like Chicago has to offer within walking distance: Acclaimed Dining, Shopping, Museums, Oak Street Beach, Lakefront Walking & Bike Trails, Northwestern Medical, and Farmer's Market. Outstanding value, welcome home! Taxes included in monthly assessment.
Property Details
Home Type
- Co-Op
Year Built
- Built in 1924 | Remodeled in 2002
HOA Fees
- $4,237 Monthly HOA Fees
Parking
- 1 Car Garage
Home Design
- Entry on the 2nd floor
- Brick Exterior Construction
- Stone Siding
Interior Spaces
- 2,200 Sq Ft Home
- Built-In Features
- Bookcases
- Gas Log Fireplace
- Window Screens
- Family Room
- Living Room with Fireplace
- Combination Dining and Living Room
- Home Office
- Gallery
Kitchen
- Range
- Microwave
- High End Refrigerator
- Dishwasher
- Stainless Steel Appliances
- Granite Countertops
Flooring
- Wood
- Ceramic Tile
Bedrooms and Bathrooms
- 2 Bedrooms
- 2 Potential Bedrooms
- Main Floor Bedroom
- Bathroom on Main Level
- 2 Full Bathrooms
- Steam Shower
- European Shower
Laundry
- Laundry Room
- Laundry in Kitchen
- Dryer
- Washer
Schools
- Ogden Elementary
- Lincoln Park High School
Utilities
- Radiator
- Heating System Uses Steam
- Lake Michigan Water
Community Details
Overview
- Association fees include heat, water, gas, taxes, insurance, doorman, tv/cable, exercise facilities, exterior maintenance, lawn care, scavenger, snow removal, internet
- 40 Units
- Kari Girdick Association, Phone Number (312) 266-0280
- High-Rise Condominium
- Property managed by FirstService Residential
- 15-Story Property
Amenities
- Doorman
- Sundeck
- Common Area
- Party Room
- Elevator
- Service Elevator
- Package Room
- Community Storage Space
Recreation
- Fitness Center
- Bike Trail
Pet Policy
- Limit on the number of pets
- Dogs and Cats Allowed
Security
- Resident Manager or Management On Site
Map
Home Values in the Area
Average Home Value in this Area
Property History
| Date | Event | Price | Change | Sq Ft Price |
|---|---|---|---|---|
| 08/08/2025 08/08/25 | Pending | -- | -- | -- |
| 05/20/2025 05/20/25 | For Sale | $415,000 | -21.0% | $189 / Sq Ft |
| 09/11/2018 09/11/18 | Sold | $525,000 | -8.7% | $239 / Sq Ft |
| 05/22/2018 05/22/18 | Pending | -- | -- | -- |
| 03/26/2018 03/26/18 | For Sale | $575,000 | -- | $261 / Sq Ft |
Source: Midwest Real Estate Data (MRED)
MLS Number: 12370127
- 1325 N State Pkwy Unit 16B
- 1325 N State Pkwy Unit 11F
- 1325 N State Pkwy Unit 8E
- 1325 N State Pkwy Unit 17C
- 1320 N State Pkwy Unit 14-15CD
- 1300 N State Pkwy Unit 701
- 1312 N Astor St
- 1300 N Astor St Unit 14B
- 1300 N Astor St Unit 8B
- 1300 N Astor St Unit 6B
- 1301 N Dearborn St Unit 906
- 1255 N State Pkwy Unit 2B
- 1255 N State Pkwy Unit 2E-3E
- 1255 N State Pkwy Unit 9BF
- 1255 N State Pkwy Unit 4G
- 1339 N Dearborn St Unit 5C
- 1350 N Astor St Unit 4C
- 1325 N Astor St Unit 2
- 1260 N Astor St Unit 3
- 1310 N Ritchie Ct Unit 7D
