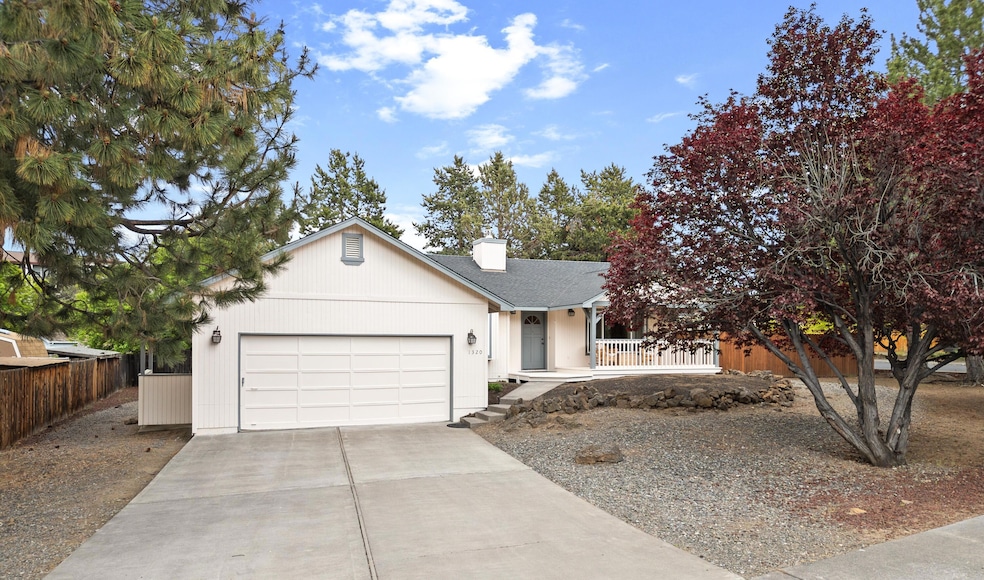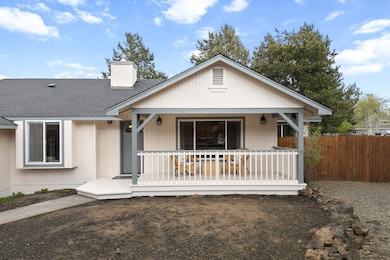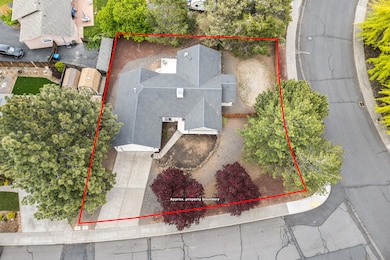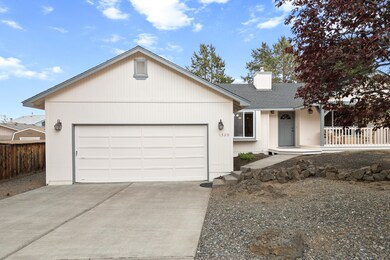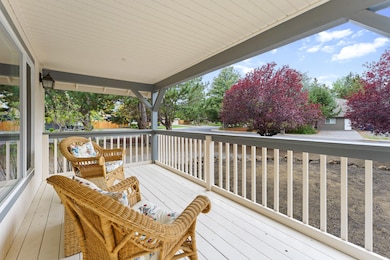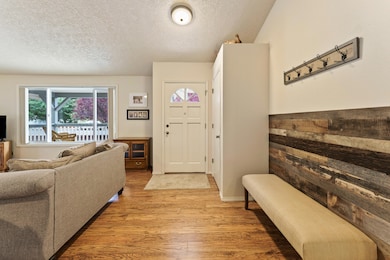
1320 NE Sharkey Terrace Bend, OR 97701
Mountain View NeighborhoodHighlights
- Open Floorplan
- Deck
- Ranch Style House
- Juniper Elementary School Rated A-
- Vaulted Ceiling
- Sun or Florida Room
About This Home
As of July 2025NE Bend SINGLE LEVEL on .25 acre RM ZONED corner lot. Updated kitchen with slab granite counters, down-draft range and breakfast bar. Light and bright great room and dining area with vaulted ceilings. Pergo floors throughout main living spaces. Cozy sunroom with French doors. Large primary bedroom and bath with walk-in closet. Dining room could be used as a 3rd bedroom or office (a wall could be added and there is a closet). Covered front porch, large back deck and fenced backyard. New heater was installed in 2022. Exterior of the home was painted May of 2025. No HOA. Close to St Charles Hospital and shopping.
Last Agent to Sell the Property
Bend Premier Real Estate LLC License #200309231 Listed on: 05/27/2025

Home Details
Home Type
- Single Family
Est. Annual Taxes
- $3,589
Year Built
- Built in 1986
Lot Details
- 0.25 Acre Lot
- Drip System Landscaping
- Corner Lot
- Level Lot
- Front and Back Yard Sprinklers
- Property is zoned RM, RM
Parking
- 2 Car Attached Garage
- Garage Door Opener
- Driveway
- On-Street Parking
Home Design
- Ranch Style House
- Traditional Architecture
- Stem Wall Foundation
- Frame Construction
- Composition Roof
Interior Spaces
- 1,568 Sq Ft Home
- Open Floorplan
- Vaulted Ceiling
- Skylights
- Double Pane Windows
- Great Room
- Dining Room
- Sun or Florida Room
- Neighborhood Views
Kitchen
- Eat-In Kitchen
- Breakfast Bar
- Range<<rangeHoodToken>>
- Dishwasher
- Granite Countertops
- Disposal
Flooring
- Carpet
- Vinyl
Bedrooms and Bathrooms
- 3 Bedrooms
- 2 Full Bathrooms
- <<tubWithShowerToken>>
Laundry
- Laundry Room
- Dryer
- Washer
Home Security
- Surveillance System
- Carbon Monoxide Detectors
- Fire and Smoke Detector
Eco-Friendly Details
- Sprinklers on Timer
Outdoor Features
- Deck
- Covered patio or porch
Schools
- Juniper Elementary School
- Pilot Butte Middle School
- Mountain View Sr High School
Utilities
- No Cooling
- Forced Air Heating System
- Water Heater
- Phone Available
- Cable TV Available
Community Details
- No Home Owners Association
- Williamson Park Subdivision
Listing and Financial Details
- Assessor Parcel Number 151282
Ownership History
Purchase Details
Home Financials for this Owner
Home Financials are based on the most recent Mortgage that was taken out on this home.Purchase Details
Home Financials for this Owner
Home Financials are based on the most recent Mortgage that was taken out on this home.Purchase Details
Home Financials for this Owner
Home Financials are based on the most recent Mortgage that was taken out on this home.Similar Homes in Bend, OR
Home Values in the Area
Average Home Value in this Area
Purchase History
| Date | Type | Sale Price | Title Company |
|---|---|---|---|
| Warranty Deed | $564,900 | Western Title | |
| Interfamily Deed Transfer | -- | None Available | |
| Interfamily Deed Transfer | -- | None Available | |
| Interfamily Deed Transfer | -- | First Amer Title Ins Co Or | |
| Interfamily Deed Transfer | -- | First Amer Title Ins Co Or |
Mortgage History
| Date | Status | Loan Amount | Loan Type |
|---|---|---|---|
| Open | $536,655 | New Conventional | |
| Previous Owner | $147,000 | New Conventional | |
| Previous Owner | $150,000 | New Conventional | |
| Previous Owner | $75,915 | New Conventional | |
| Previous Owner | $85,000 | New Conventional |
Property History
| Date | Event | Price | Change | Sq Ft Price |
|---|---|---|---|---|
| 07/01/2025 07/01/25 | Sold | $564,900 | 0.0% | $360 / Sq Ft |
| 06/04/2025 06/04/25 | Pending | -- | -- | -- |
| 05/27/2025 05/27/25 | For Sale | $564,900 | -- | $360 / Sq Ft |
Tax History Compared to Growth
Tax History
| Year | Tax Paid | Tax Assessment Tax Assessment Total Assessment is a certain percentage of the fair market value that is determined by local assessors to be the total taxable value of land and additions on the property. | Land | Improvement |
|---|---|---|---|---|
| 2024 | $3,589 | $239,890 | -- | -- |
| 2023 | $3,327 | $232,910 | $0 | $0 |
| 2022 | $3,104 | $219,550 | $0 | $0 |
| 2021 | $3,109 | $213,160 | $0 | $0 |
| 2020 | $2,950 | $213,160 | $0 | $0 |
| 2019 | $2,867 | $206,960 | $0 | $0 |
| 2018 | $2,787 | $200,940 | $0 | $0 |
| 2017 | $2,705 | $195,090 | $0 | $0 |
| 2016 | $2,580 | $189,410 | $0 | $0 |
| 2015 | $2,508 | $183,900 | $0 | $0 |
| 2014 | $2,434 | $178,550 | $0 | $0 |
Agents Affiliated with this Home
-
Dana Furlan

Seller's Agent in 2025
Dana Furlan
Bend Premier Real Estate LLC
(541) 771-8761
9 in this area
120 Total Sales
-
Kathy Lang
K
Buyer's Agent in 2025
Kathy Lang
Harcourts The Garner Group Real Estate
(541) 383-4360
2 in this area
9 Total Sales
Map
Source: Oregon Datashare
MLS Number: 220202520
APN: 151282
- 1280 NE Purcell (-1330) Bl
- 1972 NE Sams Loop
- 1065 NE Purcell Blvd
- 940 NE Paula Dr Unit 21
- 1072 NE Parkview Ct
- 1801 NE Purcell Blvd Unit 16
- 1869 NE Moonglow Way
- 1687 NE Lotus Dr
- 1188 NE 27th St Unit 37
- 1188 NE 27th St Unit 34
- 1407 NE Lucinda Ct
- 2967 NE Stanton Ave
- 1767 NE Lotus Dr Unit 1 and 2
- 1630 NE Tucson Way
- 2874 NE Jackdaw Dr
- 835 NE Locksley Dr
- 3030 NE Stanton Ave
- 2914 NE Jackdaw Dr
- 2891 NE Sedalia Loop
- 2025 NE Neil Way
