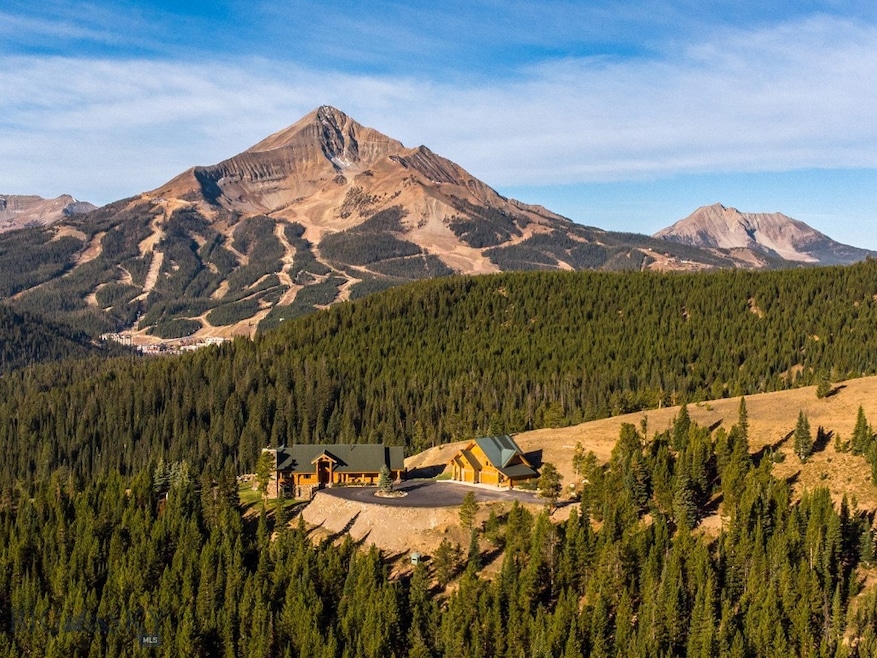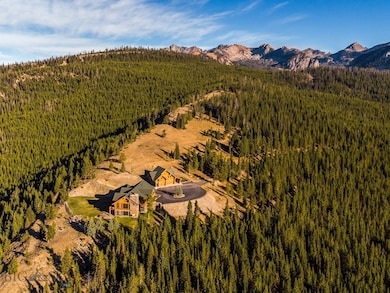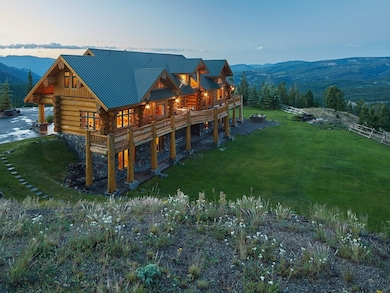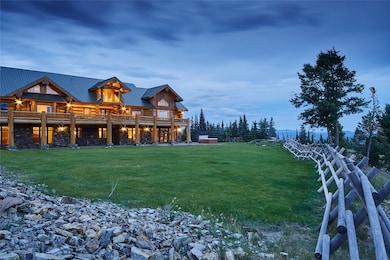1320 Old Toby Rd Big Sky, MT 59716
Big Sky NeighborhoodEstimated payment $166,904/month
Highlights
- Seasonal Waterfront
- Ski Accessible
- Custom Home
- Lone Peak High School Rated 10
- Guest House
- View of Trees or Woods
About This Home
A once-in-a-lifetime opportunity in the heart of Big Sky, this 491-acre private retreat is unmatched in scale, beauty, and location. This land is a rare blend of history and wilderness; early 1900s logging roads wind throughout, creating year-round access across the property for hiking, horseback riding, mountain biking, ATVs, or snowmobiles. In winter, it transforms into a private Nordic haven with miles of groomed cross-country ski trails just outside your door.
Surrounded on three sides by Gallatin National Forest and conserved properties, the estate offers the kind of permanent privacy and protection that is nearly impossible to replicate. Wildlife is abundant, with elk, moose, deer, bears, mountain lions and bobcats often wandering through. Despite its seclusion, this property is only minutes from Big Sky’s world-class skiing, dining, and amenities.
Perched on a ridgeline, the magnificent Canadian cedar log home was designed to frame Lone Peak from every west-facing room. The architecture balances strength and warmth, with soaring timbers, natural stone, and walls of glass that bring the mountains in. A full-length entertainment deck stretches across the western side of the home, perfectly positioned for Montana’s legendary sunsets and panoramic views. From this vantage point, the sightlines are unrivaled: Lone Peak, the Madison Range, the Spanish Peaks, the Gallatin Range, and even south into Yellowstone National Park.
A detached garage with a fully appointed caretaker’s quarters above provides both practicality and flexibility, whether for staff, guests, or private office space. Together, the structures combine modern livability with timeless craftsmanship, set against one of the most dramatic backdrops in the Rockies.
The location offers the best of all worlds—absolute privacy yet total convenience. Big Sky Resort is just 10 minutes away, as are the Meadow Village and Town Center. Bozeman lies an hour north, and Yellowstone National Park is just over an hour to the south.
This spectacular property is truly one of a kind—an irreplaceable Montana legacy, offering unmatched seclusion, beauty, and convenience in one of the West’s most iconic landscapes.
Home Details
Home Type
- Single Family
Est. Annual Taxes
- $48,016
Year Built
- Built in 2001
Lot Details
- 491 Acre Lot
- Seasonal Waterfront
- South Facing Home
- Log Fence
- Split Rail Fence
- Partially Fenced Property
- Sprinkler System
- Lawn
- Zoning described as R1 - Residential Single-Household Low Density
Parking
- 4 Car Detached Garage
- Garage Door Opener
- Gravel Driveway
Property Views
- Woods
- Mountain
- Valley
Home Design
- Custom Home
- Metal Roof
- Wood Siding
- Metal Siding
- Log Siding
- Stone
Interior Spaces
- 8,219 Sq Ft Home
- 3-Story Property
- Vaulted Ceiling
- Wood Burning Fireplace
- Window Treatments
- Family Room
- Living Room
- Dining Room
- Home Office
- Loft
- Bonus Room
Kitchen
- Cooktop
- Microwave
- Freezer
- Dishwasher
- Disposal
Flooring
- Carpet
- Tile
Bedrooms and Bathrooms
- 8 Bedrooms
- Walk-In Closet
- Jetted Tub in Primary Bathroom
Laundry
- Laundry Room
- Dryer
- Washer
Home Security
- Home Security System
- Fire and Smoke Detector
- Fire Sprinkler System
Outdoor Features
- Balcony
- Deck
- Covered Patio or Porch
Additional Homes
- Guest House
Utilities
- No Cooling
- Forced Air Heating System
- Heating System Uses Propane
- Heating System Uses Wood
- Propane
- Well
- Septic Tank
- Phone Available
Listing and Financial Details
- Assessor Parcel Number RKE44631
Community Details
Overview
- No Home Owners Association
- Built by Dave Smith, Frank Siken
- Property is near a preserve or public land
Recreation
- Trails
- Ski Accessible
Map
Home Values in the Area
Average Home Value in this Area
Tax History
| Year | Tax Paid | Tax Assessment Tax Assessment Total Assessment is a certain percentage of the fair market value that is determined by local assessors to be the total taxable value of land and additions on the property. | Land | Improvement |
|---|---|---|---|---|
| 2025 | $44,486 | $7,033,861 | $0 | $0 |
| 2024 | $49,767 | $9,128,245 | $0 | $0 |
| 2023 | $47,674 | $9,128,245 | $0 | $0 |
| 2022 | $31,789 | $4,286,288 | $0 | $0 |
| 2021 | $31,005 | $4,286,288 | $0 | $0 |
| 2020 | $25,885 | $3,584,817 | $0 | $0 |
| 2019 | $16,751 | $2,562,767 | $0 | $0 |
| 2018 | $14,456 | $2,155,242 | $0 | $0 |
| 2017 | $16,051 | $2,155,242 | $0 | $0 |
| 2016 | $12,482 | $1,872,928 | $0 | $0 |
| 2015 | $12,327 | $1,872,928 | $0 | $0 |
| 2014 | $15,076 | $1,428,193 | $0 | $0 |
Property History
| Date | Event | Price | List to Sale | Price per Sq Ft |
|---|---|---|---|---|
| 01/03/2024 01/03/24 | For Sale | $31,000,000 | -- | $3,772 / Sq Ft |
Source: Big Sky Country MLS
MLS Number: 388766
APN: 06-0427-21-3-01-01-0000
- NHN 1st Left Dr
- TBD Ciel Drive Tract 2
- 121 Old Toby Rd
- TBD Ridge Fork Rd
- Lot 3 Lost Trails Rd
- TBD Joy Rd
- 28 Low Dog
- 25 Heavy Runner Rd Unit 25C
- 25 Heavy Runner Rd Unit 25D
- 89 Summit
- 824 Settlement Trail Unit 5A
- 824 Settlement Trail Unit 21B
- 824 Settlement Trail Unit 23C
- 824 Settlement Trail Unit 23D
- 389 Antler Ridge Rd
- 824 Settlement Trail Unit 6C
- 6 Claim Jumper Rd
- TBD White Otter Road Lot 34
- 824 Settlement Trail Unit 2B
- 824 Settlement Trail Unit 23A
- 4 Lower Saddle Ridge Rd Unit ID1255680P
- 12 Wildwood Rd W Unit ID1255679P
- 12 Silver Star Dr Unit ID1255709P
- 19 Lakewood Dr Unit ID1255717P
- 7 Saddle Ridge Rd Unit ID1255647P
- 17 Lakewood Dr Unit ID1255724P
- c4 Saddle Ridge Rd Unit ID1255719P
- 17 Saddle Ridge Rd Unit ID1255663P
- 4 Lakewood Dr Unit ID1255662P
- 4 Boathouse Way Unit ID1255704P
- 4 Boathouse Way Unit ID1255720P
- 4 Boathouse Way Unit ID1255733P
- 4 Boathouse Way Unit ID1255723P
- 12 Lower Mountain Home Rd Unit ID1255698P
- 9 Cabin Hollow Dr Unit ID1255712P
- 141 Rachel Ave
- 3290 Kurk Dr
- 6883 Blackwood Rd
- 1620 Victoria St
- 580 Enterprise Blvd







