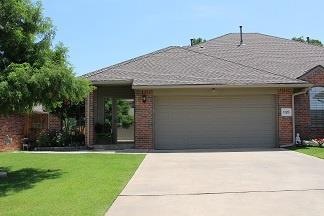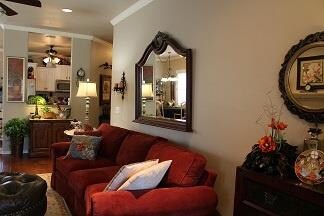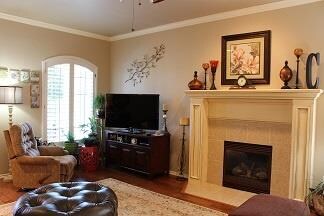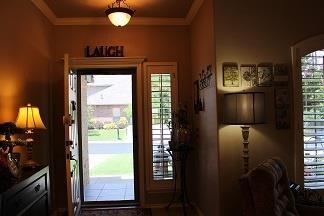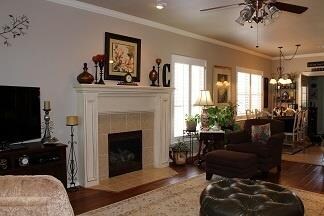
1320 Parke Ridge Ln Oklahoma City, OK 73130
Estimated Value: $213,494 - $244,000
Highlights
- Traditional Architecture
- Covered patio or porch
- 2 Car Attached Garage
- Nicoma Park Middle School Rated A-
- Cul-De-Sac
- Inside Utility
About This Home
As of August 2014Adorable home with lots of curb appeal! Updated with hand scraped wood floors in the living area and hall, plantation shutters and crown molding. Gas log FP. Kitchen with stainless steel appliances (refrigerator stays). Lots of storage. Master suite features whirlpool tub, separate shower, walk-in closet and double sinks. Garage has an attic lift and insulated storage area. Covered patio ,large storm shelter and a storage building in back.
Last Buyer's Agent
Judy Hester
Berkshire Hathaway-Anderson
Townhouse Details
Home Type
- Townhome
Est. Annual Taxes
- $1,921
Year Built
- Built in 2007
Lot Details
- 4,800 Sq Ft Lot
- Cul-De-Sac
- Wood Fence
- Sprinkler System
HOA Fees
- $75 Monthly HOA Fees
Parking
- 2 Car Attached Garage
- Garage Door Opener
- Driveway
Home Design
- Half Duplex
- Traditional Architecture
- Brick Exterior Construction
- Slab Foundation
- Composition Roof
Interior Spaces
- 1,439 Sq Ft Home
- 1-Story Property
- Metal Fireplace
- Window Treatments
- Inside Utility
Kitchen
- Electric Oven
- Gas Range
- Free-Standing Range
- Microwave
- Dishwasher
- Disposal
Bedrooms and Bathrooms
- 2 Bedrooms
- 2 Full Bathrooms
Home Security
Outdoor Features
- Covered patio or porch
- Outbuilding
Utilities
- Central Heating and Cooling System
- Cable TV Available
Listing and Financial Details
- Legal Lot and Block 03B / 05
Community Details
Overview
- Association fees include maintenance
- Mandatory home owners association
Security
- Storm Doors
Ownership History
Purchase Details
Home Financials for this Owner
Home Financials are based on the most recent Mortgage that was taken out on this home.Purchase Details
Purchase Details
Purchase Details
Home Financials for this Owner
Home Financials are based on the most recent Mortgage that was taken out on this home.Purchase Details
Home Financials for this Owner
Home Financials are based on the most recent Mortgage that was taken out on this home.Similar Homes in the area
Home Values in the Area
Average Home Value in this Area
Purchase History
| Date | Buyer | Sale Price | Title Company |
|---|---|---|---|
| Luce Henry Ward | $141,000 | American Eagle Title Group | |
| Hentry W And Jean A Luce Revocable Trus | -- | American Eagle Title | |
| Weatherly Bill | -- | None Available | |
| Weatherly Bill Martin | $131,000 | None Available | |
| Isaac Homes Llc | -- | Capitol Abstract & Title |
Mortgage History
| Date | Status | Borrower | Loan Amount |
|---|---|---|---|
| Previous Owner | Luce Henry Ward | $105,000 | |
| Previous Owner | Weatherly Bill Martin | $101,000 | |
| Previous Owner | Isaac Homes Llc | $118,295 |
Property History
| Date | Event | Price | Change | Sq Ft Price |
|---|---|---|---|---|
| 08/06/2014 08/06/14 | Sold | $140,999 | 0.0% | $98 / Sq Ft |
| 07/14/2014 07/14/14 | Pending | -- | -- | -- |
| 07/08/2014 07/08/14 | For Sale | $140,999 | -- | $98 / Sq Ft |
Tax History Compared to Growth
Tax History
| Year | Tax Paid | Tax Assessment Tax Assessment Total Assessment is a certain percentage of the fair market value that is determined by local assessors to be the total taxable value of land and additions on the property. | Land | Improvement |
|---|---|---|---|---|
| 2024 | $1,921 | $15,950 | $1,844 | $14,106 |
| 2023 | $1,921 | $15,950 | $1,668 | $14,282 |
| 2022 | $1,902 | $15,950 | $1,949 | $14,001 |
| 2021 | $1,894 | $15,950 | $2,217 | $13,733 |
| 2020 | $1,909 | $15,950 | $2,301 | $13,649 |
| 2019 | $1,888 | $15,950 | $2,139 | $13,811 |
| 2018 | $1,789 | $15,950 | $0 | $0 |
| 2017 | $1,787 | $15,949 | $2,247 | $13,702 |
| 2016 | $1,803 | $15,949 | $2,302 | $13,647 |
| 2015 | $1,830 | $15,646 | $2,349 | $13,297 |
| 2014 | -- | $15,303 | $2,349 | $12,954 |
Agents Affiliated with this Home
-
Debbie Garoutte

Seller's Agent in 2014
Debbie Garoutte
CENTURY 21 Judge Fite Company
(405) 830-3370
14 in this area
58 Total Sales
-
J
Buyer's Agent in 2014
Judy Hester
Berkshire Hathaway-Anderson
Map
Source: MLSOK
MLS Number: 558523
APN: 205081370
- 1616 Strawberry Hill
- 10601 Songbird Ln
- 1049 Choctaw Ridge Rd
- 0 SE 15th St
- 1812 Windsong Dr
- 10533 Ricky Ln
- 10532 Kristie Ln
- 10501 Reiter Dr
- 11423 Village Ave
- 1708 Shannon Dr
- 10357 Bellview Dr
- 10521 Foxhorn Cir
- 11546 Berkshire Ct
- 933 Covington Ln
- 1900 S Avery Ave
- 2047 Ridgeview Rd
- 10306 Saint Patrick Dr
- 10817 SE 3rd St
- 10305 Saint Patrick Dr
- 2350 Shell Dr
- 1320 Parke Ridge Ln
- 1316 Parke Ridge Ln
- 1324 Parke Ridge Ln
- 1328 Parke Ridge Ln
- 1332 Parke Ridge Ln
- 10829 Parke Place
- 1321 Nottoway Dr
- 1325 Nottoway Dr
- 1336 Parke Ridge Ln
- 10825 Parke Place
- 1329 Nottoway Dr
- 1313 Nottoway Dr
- 1340 Parke Ridge Ln
- 10821 Parke Place
- 10832 Ohara Ln
- 10824 Parke Place
- 10828 Ohara Ln
- 10824 Ohara Ln
- 1309 Nottoway Dr
- 10817 Parke Place
