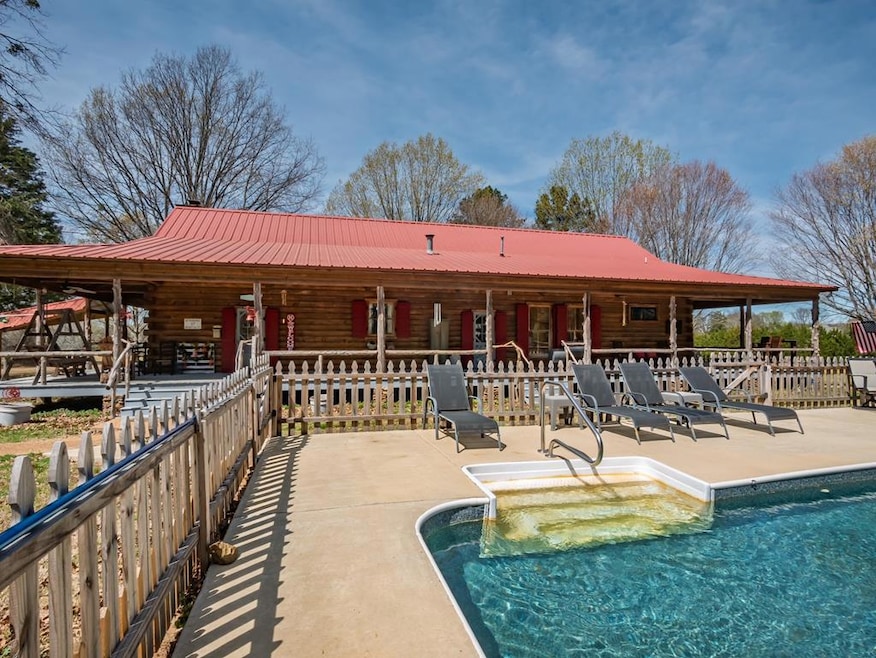
1320 Pine Lodge Rd Batesville, MS 38606
Estimated payment $3,765/month
Highlights
- Private Pool
- Wood Flooring
- Farmhouse Style Home
- 7.9 Acre Lot
- Main Floor Primary Bedroom
- Solid Surface Countertops
About This Home
Luxury Log Home with 10 ' wrap around porch. sits on 7.9 beautiful acres, located in city but with the quite peaceful country feel relax in this beautiful home. while lying in your hammock or sitting in Swing. comes w/oversize Stove w/electric oven & gas burner range top. New wall oven just put in. A MUST SEE Showplace !call us! Location! Location! centered around shopping, I-55 hospital-,restaurants, Lowes, Hwy 6 E. to Oxford.
Listing Agent
Action Realty & Appraisal Brokerage Phone: 6625782700 License #B13685 Listed on: 03/20/2025
Home Details
Home Type
- Single Family
Est. Annual Taxes
- $2,677
Year Built
- Built in 1995
Lot Details
- 7.9 Acre Lot
- Zoning described as DEED RESTRICTIONS
Parking
- 2 Car Detached Garage
- Oversized Parking
- Garage Door Opener
- Open Parking
Home Design
- Farmhouse Style Home
- Cabin
- Brick or Stone Mason
- Pillar, Post or Pier Foundation
- Block Foundation
- Metal Roof
- Log Siding
Interior Spaces
- 3,100 Sq Ft Home
- 2-Story Property
- Wet Bar
- Ceiling Fan
- Wood Burning Fireplace
- Gas Fireplace
- Double Pane Windows
- Vinyl Clad Windows
- Drapes & Rods
- Blinds
- Wood Frame Window
- Window Screens
- French Doors
- Family Room
- Home Office
- Crawl Space
- Washer and Dryer Hookup
Kitchen
- Oven
- Gas Range
- Recirculated Exhaust Fan
- Microwave
- Dishwasher
- Solid Surface Countertops
- Disposal
Flooring
- Wood
- Laminate
- Ceramic Tile
Bedrooms and Bathrooms
- 4 Bedrooms | 2 Main Level Bedrooms
- Primary Bedroom on Main
- Walk-In Closet
- Sunken Shower or Bathtub
- 3 Full Bathrooms
- Spa Bath
Home Security
- Home Security System
- Storm Windows
Pool
- Private Pool
- Spa
- Pool Liner
Outdoor Features
- Porch
Utilities
- Cooling Available
- Central Heating
- Heating System Uses Propane
- Heating System Uses Wood
- Treatment Plant
- Multiple Water Heaters
- Electric Water Heater
Listing and Financial Details
- Assessor Parcel Number 3186 0006410 0000500
Map
Home Values in the Area
Average Home Value in this Area
Tax History
| Year | Tax Paid | Tax Assessment Tax Assessment Total Assessment is a certain percentage of the fair market value that is determined by local assessors to be the total taxable value of land and additions on the property. | Land | Improvement |
|---|---|---|---|---|
| 2024 | $1,427 | $16,056 | $1,861 | $14,195 |
| 2023 | $1,426 | $16,055 | $1,860 | $14,195 |
| 2022 | $3,968 | $24,003 | $2,710 | $21,293 |
| 2021 | $1,415 | $16,060 | $1,865 | $14,195 |
| 2020 | $1,433 | $16,171 | $1,869 | $14,302 |
| 2019 | $2,603 | $16,136 | $1,834 | $14,302 |
| 2018 | $4,115 | $26,520 | $2,656 | $23,864 |
| 2017 | $1,682 | $18,057 | $1,805 | $16,252 |
| 2016 | $1,732 | $18,420 | $1,802 | $16,618 |
| 2015 | -- | $18,412 | $1,794 | $16,618 |
| 2014 | -- | $18,405 | $1,787 | $16,618 |
| 2013 | -- | $20,462 | $3,523 | $16,939 |
Property History
| Date | Event | Price | Change | Sq Ft Price |
|---|---|---|---|---|
| 05/05/2025 05/05/25 | Price Changed | $650,000 | -3.7% | $210 / Sq Ft |
| 04/24/2025 04/24/25 | Price Changed | $675,000 | -2.2% | $218 / Sq Ft |
| 04/11/2025 04/11/25 | Price Changed | $690,000 | -3.5% | $223 / Sq Ft |
| 03/20/2025 03/20/25 | For Sale | $715,000 | +120.0% | $231 / Sq Ft |
| 05/10/2019 05/10/19 | Sold | -- | -- | -- |
| 04/02/2019 04/02/19 | Pending | -- | -- | -- |
| 10/26/2018 10/26/18 | For Sale | $325,000 | -- | $104 / Sq Ft |
Similar Homes in Batesville, MS
Source: North Central Mississippi REALTORS®
MLS Number: 160228
APN: 3186-0006410-0000500
- 0 Pine Lodge Rd
- tbd Pine Lodge Rd
- 153 Hemlock Rd
- 123 Hemlock Rd
- 117 Hemlock Rd
- 307 Hickory Ln
- 117 Pine Place
- 316 Hickory Ln
- 4177 Eureka Rd
- 103 Redbud Dr
- 0 Civic Center Dr
- 1 Civic Center Dr
- 26tbd House-Carlson Dr
- 26 tbd House-Carlson Dr
- 107 Turtle Creek Dr
- 408 Hunters Pkwy
- 378 Audrey Rd
- 624 278
- 624 Mississippi 6
- 0 Shiloh Rd
- 44 Private Road 3151
- 804 Private Road 3097
- 421 Thacker Loop
- 418 Thacker Loop
- 2400 Anderson Rd
- 114 Michael Dr Unit 114
- 119 Michael Dr Unit 119
- 1903 Anderson Rd
- 1802 Jackson Ave W Unit 10
- 1800 Jackson Ave W Unit 2
- 45 Private Road 3057 Unit 7
- 101 Taylor Bend
- 1057 Cr Rd
- 209 Leigh Loop
- 600 Mcelroy Dr
- 1111 Yellow Dog Rd
- 217 W Main St Unit 3
- 1101 Molly Barr Rd Unit 405
- 1101 Molly Barr Rd Unit 406
- 1101 Molly Barr Rd Unit 404






