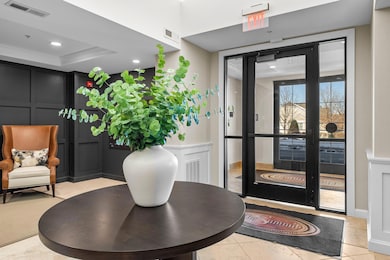1320 Riverside Ln Unit 112 Saint Paul, MN 55118
Estimated payment $3,541/month
Highlights
- Stainless Steel Appliances
- Patio
- No Interior Steps
- Somerset Elementary School Rated 10
- Laundry Room
- Lobby
About This Home
Exceptional main floor condo in the highly sought after Summit of Mendota Heights. Discover the comfort and convenience of living in this elegant building. Spacious unit with 9-foot ceilings and a bright, open, and airy feel. Desirable layout perfect for day-to-day life but also makes entertaining a breeze. Beautifully appointed kitchen with granite counters, stainless steel appliances, a breakfast bar, and a generous amount of cabinet and countertop space. Hardwood floors throughout the kitchen, dining, and living rooms. Living room has a cozy gas fireplace and leads out to the oversized patio. Great for relaxing and taking pets out through the gate. Primary bedroom is generously sized w/ a walk-in closet and separate bonus closet. Ensuite bath has a jetted tub, tiled walk-in shower, and dual sinks. This unit also has a versatile second bedroom, nicely updated 3/4 bath, and easily accessible full-sized laundry. You will love having two spots right next to each other in the heated, underground garage as well as a secure, assigned storage unit. This building has wonderful additional amenities including a car wash, exercise room, club room, and guest suite. Enjoy a carefree lifestyle nestled near the Mississippi River close to freeways, trails, restaurants, and shopping. Come see it today!
Property Details
Home Type
- Condominium
Est. Annual Taxes
- $4,986
Year Built
- Built in 2006
Lot Details
- Sprinkler System
- Many Trees
- Zero Lot Line
HOA Fees
- $495 Monthly HOA Fees
Parking
- 2 Car Garage
- Heated Garage
- Garage Door Opener
Home Design
- Flat Roof Shape
Interior Spaces
- 1,374 Sq Ft Home
- 1-Story Property
- Gas Fireplace
- Living Room with Fireplace
- Dining Room
- Utility Room Floor Drain
Kitchen
- Range
- Microwave
- Dishwasher
- Stainless Steel Appliances
- Disposal
Bedrooms and Bathrooms
- 2 Bedrooms
Laundry
- Laundry Room
- Dryer
- Washer
Home Security
Accessible Home Design
- Accessible Elevator Installed
- No Interior Steps
- Accessible Pathway
Additional Features
- Patio
- Forced Air Heating and Cooling System
Listing and Financial Details
- Assessor Parcel Number 277320010112
Community Details
Overview
- Association fees include maintenance structure, controlled access, hazard insurance, lawn care, ground maintenance, parking, professional mgmt, trash, security, sewer, shared amenities, snow removal
- Gassen Management Association, Phone Number (952) 922-5575
- High-Rise Condominium
- Summit Of Mendota Heights Subdivision
- Car Wash Area
Additional Features
- Lobby
- Security
- Fire Sprinkler System
Map
Home Values in the Area
Average Home Value in this Area
Tax History
| Year | Tax Paid | Tax Assessment Tax Assessment Total Assessment is a certain percentage of the fair market value that is determined by local assessors to be the total taxable value of land and additions on the property. | Land | Improvement |
|---|---|---|---|---|
| 2024 | $4,282 | $503,300 | $50,100 | $453,200 |
| 2023 | $4,282 | $460,500 | $45,800 | $414,700 |
| 2022 | $3,862 | $414,600 | $41,200 | $373,400 |
| 2021 | $3,850 | $388,400 | $38,600 | $349,800 |
| 2020 | $3,996 | $382,200 | $38,000 | $344,200 |
| 2019 | $4,108 | $382,200 | $38,000 | $344,200 |
| 2018 | $3,586 | $373,900 | $37,400 | $336,500 |
| 2017 | $3,233 | $341,400 | $34,100 | $307,300 |
| 2016 | $2,803 | $301,000 | $30,100 | $270,900 |
| 2015 | $2,847 | $253,572 | $25,376 | $228,196 |
| 2014 | -- | $248,013 | $24,830 | $223,183 |
| 2013 | -- | $255,316 | $25,494 | $229,822 |
Property History
| Date | Event | Price | List to Sale | Price per Sq Ft |
|---|---|---|---|---|
| 07/17/2025 07/17/25 | For Sale | $500,000 | -- | $364 / Sq Ft |
Purchase History
| Date | Type | Sale Price | Title Company |
|---|---|---|---|
| Warranty Deed | $360,000 | Edina Realty Title Inc | |
| Deed | $425,000 | -- |
Source: NorthstarMLS
MLS Number: 6757003
APN: 27-73200-10-112
- 160 Stonebridge Rd
- 635 Ivy Falls Ave
- 1174 Dodd Rd
- 1101 Sibley Memorial Hwy Unit 303
- 1077 Sibley Memorial Hwy Unit 602
- 1077 Sibley Memorial Hwy Unit 506
- 1101 Sibley Memorial Hwy Unit 306
- 685 Hidden Creek Trail
- 600 Wentworth Ave
- 1164 Dodd Rd
- 8 Dorset Rd
- 641 Sibley Memorial Hwy
- 4 Dorset Rd
- 679 Marie Ave W
- 1680 Lexington Ave S
- 1810 Valley Curve Rd
- 614 Hidden Creek Trail
- 925 Otto Ave
- 764 Bayard Ave
- 703 Wesley Ln
- 871 Sibley Memorial Hwy
- 1015 Sibley Memorial Hwy
- 1061 Montreal Ave
- 740 Victoria St S
- 1115 Elway St
- 796 Stewart Ave
- 794 Bayard Ave Unit 794 Bayard #2
- 613 Bay St
- 2000 7th St W
- 2061 Shepard Rd
- 1055 7th St W Unit 1
- 1049 7th St W
- 991 Smith Ave S
- 726 Randolph Ave
- 720 S Plaza Way
- 1492 Charlton St
- 946 Randolph Ave
- 380 Randolph Ave
- 1550 Charlton St
- 212-232 Thompson Ave W







