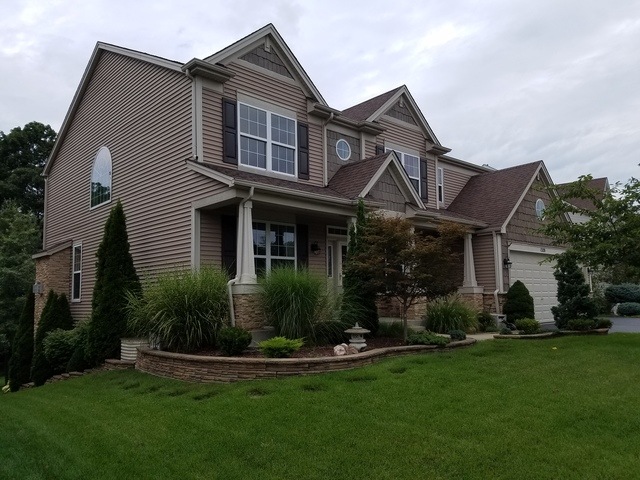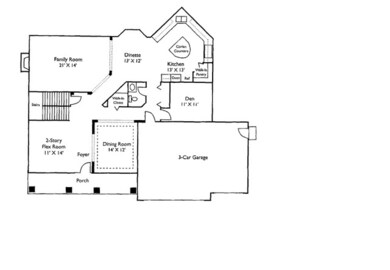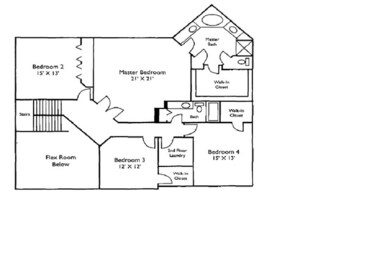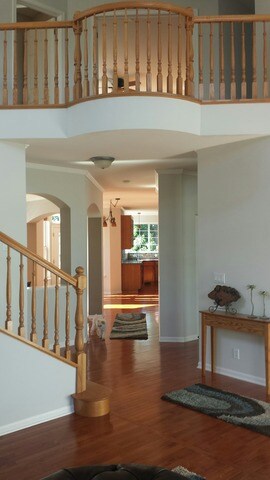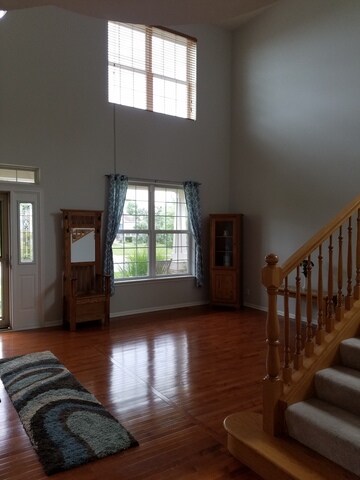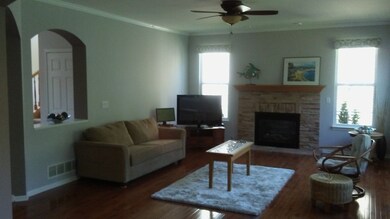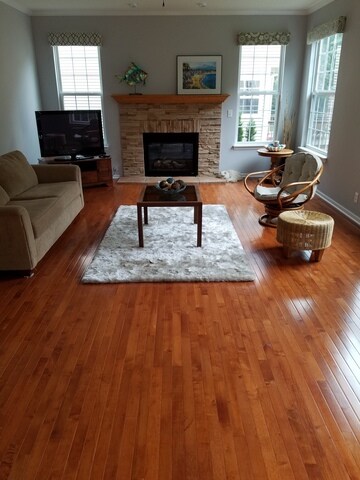
1320 Slater St Sugar Grove, IL 60554
Estimated Value: $546,922 - $597,000
Highlights
- Property is adjacent to nature preserve
- Whirlpool Bathtub
- Walk-In Pantry
- Vaulted Ceiling
- Home Office
- Attached Garage
About This Home
As of October 2016Your search has ended... This home is perfect! Regal home with stone accents situated on a premium lot backing to Forest Preserve on a quiet street. Incredible open floor plan, dream kitchen (43 feet of counter space, stainless steel appliances, 31 cu.ft LG refrigerator, double oven, double dishwasher and walk-in pantry), gleaming hardwood floors on first floor and second floor, Corian counter and extensive trim work are just a few highlights. Enjoy the relaxing and inviting yard with deck and patio. A dry full unfurnished walkout lower level with 9ft. ceilings and large windows is open to your possibilities. Prestigious Walnut Woods. Highlights: -Less than 5 minutes from the I-88/Route 56 corridor for easy commuting no matter the time - Only 15 minutes from Geneva Commons - Community playground and gazebos - Paved trails, wide sidewalks and parkway trees - Acres of open space with a community pond - 1/4 mile from Bliss Creek Golf Course - Highly acclaimed Kaneland Schools
Last Agent to Sell the Property
Fathom Realty IL LLC License #471004229 Listed on: 09/08/2016

Home Details
Home Type
- Single Family
Est. Annual Taxes
- $12,256
Year Built
- 2006
Lot Details
- Property is adjacent to nature preserve
HOA Fees
- $25 per month
Parking
- Attached Garage
- Driveway
- Garage Is Owned
Home Design
- Reinforced Caisson Foundation
- Slab Foundation
- Stone Siding
- Vinyl Siding
Interior Spaces
- Vaulted Ceiling
- Wood Burning Fireplace
- Home Office
- Unfinished Basement
- Walk-Out Basement
Kitchen
- Breakfast Bar
- Walk-In Pantry
- Kitchen Island
Bedrooms and Bathrooms
- Primary Bathroom is a Full Bathroom
- Whirlpool Bathtub
- Separate Shower
Utilities
- Central Air
- Heating System Uses Gas
Listing and Financial Details
- Homeowner Tax Exemptions
Ownership History
Purchase Details
Home Financials for this Owner
Home Financials are based on the most recent Mortgage that was taken out on this home.Purchase Details
Home Financials for this Owner
Home Financials are based on the most recent Mortgage that was taken out on this home.Similar Homes in Sugar Grove, IL
Home Values in the Area
Average Home Value in this Area
Purchase History
| Date | Buyer | Sale Price | Title Company |
|---|---|---|---|
| Wiskerchen Vanessa | $340,000 | Fidelity National Title | |
| Stob Cynthia | $400,000 | Chicago Title Insurance Co |
Mortgage History
| Date | Status | Borrower | Loan Amount |
|---|---|---|---|
| Open | Wiskerchen Vanessa | $60,000 | |
| Open | Wiskerchen Vanessa | $323,000 | |
| Previous Owner | Stob Cynthia | $285,000 | |
| Previous Owner | Stob Cynthia | $320,000 |
Property History
| Date | Event | Price | Change | Sq Ft Price |
|---|---|---|---|---|
| 10/31/2016 10/31/16 | Sold | $340,000 | -5.5% | $99 / Sq Ft |
| 09/26/2016 09/26/16 | Pending | -- | -- | -- |
| 09/08/2016 09/08/16 | For Sale | $359,900 | -- | $105 / Sq Ft |
Tax History Compared to Growth
Tax History
| Year | Tax Paid | Tax Assessment Tax Assessment Total Assessment is a certain percentage of the fair market value that is determined by local assessors to be the total taxable value of land and additions on the property. | Land | Improvement |
|---|---|---|---|---|
| 2023 | $12,256 | $141,745 | $28,951 | $112,794 |
| 2022 | $11,771 | $130,857 | $26,727 | $104,130 |
| 2021 | $11,349 | $124,531 | $25,435 | $99,096 |
| 2020 | $11,190 | $121,874 | $24,892 | $96,982 |
| 2019 | $11,020 | $117,889 | $24,078 | $93,811 |
| 2018 | $10,563 | $110,637 | $25,058 | $85,579 |
| 2017 | $10,243 | $105,661 | $23,931 | $81,730 |
| 2016 | $10,001 | $101,004 | $22,876 | $78,128 |
| 2015 | -- | $102,052 | $21,284 | $80,768 |
| 2014 | -- | $97,583 | $20,352 | $77,231 |
| 2013 | -- | $100,957 | $20,566 | $80,391 |
Agents Affiliated with this Home
-
Robert Hanna

Seller's Agent in 2016
Robert Hanna
Fathom Realty IL LLC
(630) 664-6364
45 Total Sales
-
Glenn Dougherty

Buyer's Agent in 2016
Glenn Dougherty
Charles Rutenberg Realty
(773) 735-5300
10 Total Sales
Map
Source: Midwest Real Estate Data (MRED)
MLS Number: MRD09336482
APN: 14-02-452-001
- 1340 Slater St
- 1284 Mcdole Dr Unit 2
- 1165 Mcdole Dr Unit 1
- 985 Pinecrest Dr
- 896 Black Walnut Dr
- 947 Lakeridge Ct
- 6.63 Acres Denny Rd
- 933 Lakeridge Ct
- 792 Black Walnut Dr
- 868 Edgewood Dr
- 35 Walnut Cir
- 750 Tudor Ct
- 731 Queens Gate Cir Unit 1
- 684 Greenfield Rd
- 706 Brighton Dr
- 11 Fernilee Ct
- 744 Merrill New Rd
- 1246 Verona Ridge Dr Unit 3
- 2817 Bauer Rd
- 902 Spruce St
- 1320 Slater St
- 1330 Slater St
- 1312 Slater St
- 1304 Slater St
- 1315 Slater St
- 1333 Slater St
- 1337 Slater St
- 1344 Slater St
- 1307 Slater St Unit 2
- 1300 Slater St
- 1345 Slater St
- 1318 Mcdole Dr Unit 2
- 1330 Mcdole Dr
- 1310 Mcdole Dr Unit 2
- 1334 Mcdole Dr Unit 2
- 1348 Slater St
- 924 Bishop Rd
- 1306 Mcdole Dr Unit 2
- 1344 Mcdole Dr
- 4S759 Norris Rd
