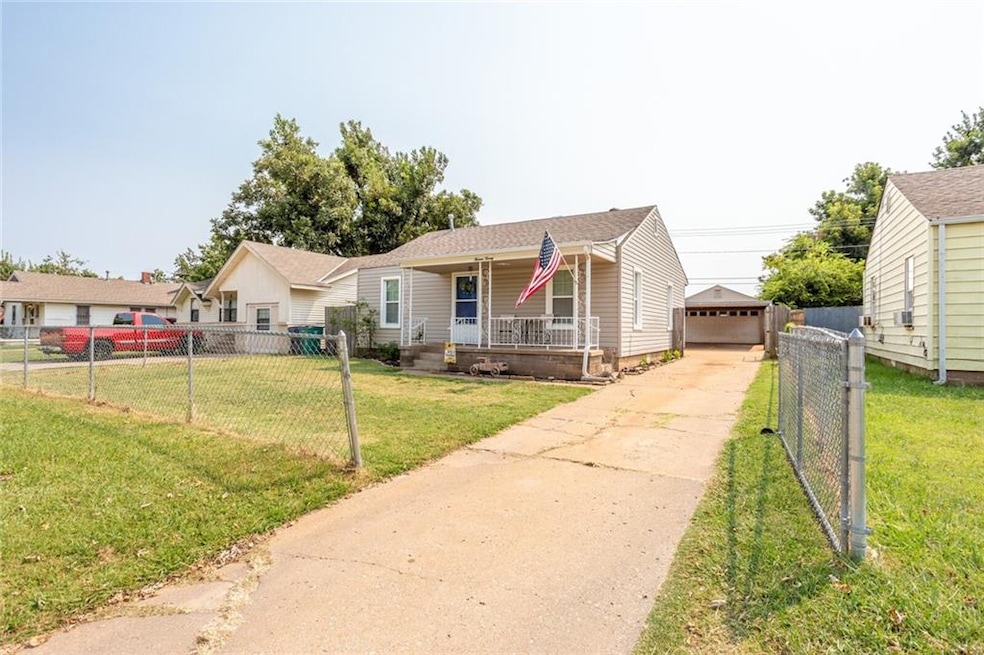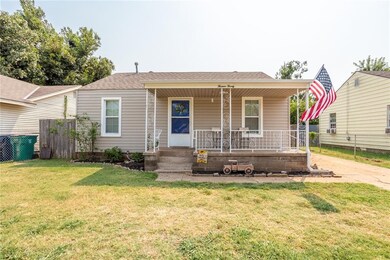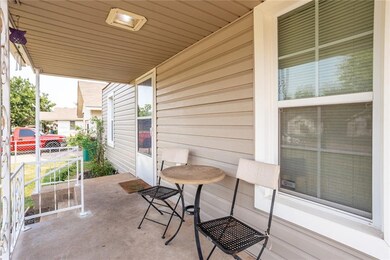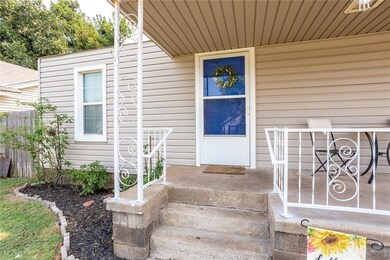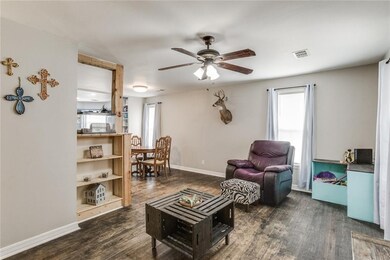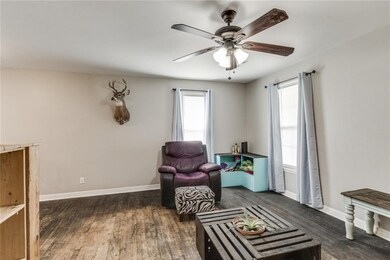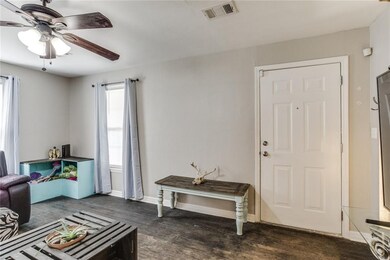
1320 SW 35th St Oklahoma City, OK 73119
Heronville NeighborhoodEstimated Value: $119,000 - $145,000
Highlights
- Traditional Architecture
- Covered patio or porch
- Interior Lot
- Wood Flooring
- 2 Car Detached Garage
- Inside Utility
About This Home
As of October 2021WOW!!!!! YOU DO NOT WANT TO MISS THIS GEM. THIS MOVE-IN READY HOME HAS A GREAT OPEN LIVING AND DINING SPACE, FRESHLY PAINTED KITCHEN CABINETS, PANTRY AND RECESSED LIGHTING. THE BATHROOM HAS BEEN UPDATED WITH NEW TOILET STOOL, FLOORING AND VANITY. CENTRAL HEAT & AIR, ROOF, ELECTRIC BOX, DOUBLE PANE VINYL WINDOWS AND SIDING WERE INSTALLED IN 2010 (PREVIOUS OWNER). CEILING FANS THROUGHOUT HOME, HARDWOOD FLOORS, RECENTLY PAINTED, STORAGE GALORE, LARGE MASTER WITH AMPLE CLOSET SPACE. BEDROOMS ARE CURRENTLY CARPETED BUT HAVE HARDWOOD FLOORS WAITING FOR YOUR PERSONAL TOUCH! PROPERTY IS FULLY GATED WITH 6FT STOCKADE FENCE IN THE BACK FOR PRIVACY, 4FT CHAIN LINK IN FRONT YARD, DETACHED DOUBLE CAR GARAGE WITH CARPORT, AND A LONG DRIVEWAY FOR PLENTY OF PARKING!!! BUYER TO VERIFY SCHOOLS.
Last Buyer's Agent
Judy French
BHGRE The Platinum Collective
Home Details
Home Type
- Single Family
Est. Annual Taxes
- $1,445
Year Built
- Built in 1949
Lot Details
- 6,499 Sq Ft Lot
- North Facing Home
- Interior Lot
Parking
- 2 Car Detached Garage
- Parking Available
- Driveway
Home Design
- Traditional Architecture
- Composition Roof
- Vinyl Construction Material
Interior Spaces
- 1,124 Sq Ft Home
- 1-Story Property
- Inside Utility
Kitchen
- Electric Oven
- Electric Range
- Free-Standing Range
- Microwave
- Dishwasher
- Disposal
Flooring
- Wood
- Carpet
- Laminate
Bedrooms and Bathrooms
- 3 Bedrooms
- 1 Full Bathroom
Outdoor Features
- Covered patio or porch
Schools
- Heronville Elementary School
- Mary Golda Ross Middle School
- U. S. Grant High School
Utilities
- Central Heating and Cooling System
- Water Heater
Listing and Financial Details
- Legal Lot and Block 6 / 32
Ownership History
Purchase Details
Home Financials for this Owner
Home Financials are based on the most recent Mortgage that was taken out on this home.Purchase Details
Home Financials for this Owner
Home Financials are based on the most recent Mortgage that was taken out on this home.Purchase Details
Purchase Details
Similar Homes in Oklahoma City, OK
Home Values in the Area
Average Home Value in this Area
Purchase History
| Date | Buyer | Sale Price | Title Company |
|---|---|---|---|
| Sosa Refugio Cano | $112,000 | Old Republic Title Co Of Ok | |
| Brown Melissa | $68,000 | Stewart Abstract & Title Of | |
| Secretary Of Housing & Urban Development | -- | First American Title | |
| Andrade Guillermo | $55,000 | Stewart Abstract & Title Of |
Mortgage History
| Date | Status | Borrower | Loan Amount |
|---|---|---|---|
| Open | Sosa Refugio Cano | $89,600 | |
| Previous Owner | Brown Melissa | $65,441 |
Property History
| Date | Event | Price | Change | Sq Ft Price |
|---|---|---|---|---|
| 10/29/2021 10/29/21 | Sold | $112,000 | -2.5% | $100 / Sq Ft |
| 09/16/2021 09/16/21 | Pending | -- | -- | -- |
| 09/09/2021 09/09/21 | For Sale | $114,900 | -- | $102 / Sq Ft |
Tax History Compared to Growth
Tax History
| Year | Tax Paid | Tax Assessment Tax Assessment Total Assessment is a certain percentage of the fair market value that is determined by local assessors to be the total taxable value of land and additions on the property. | Land | Improvement |
|---|---|---|---|---|
| 2024 | $1,445 | $12,820 | $1,157 | $11,663 |
| 2023 | $1,445 | $12,210 | $1,251 | $10,959 |
| 2022 | $1,370 | $12,155 | $1,251 | $10,904 |
| 2021 | $707 | $6,294 | $812 | $5,482 |
| 2020 | $679 | $5,995 | $900 | $5,095 |
| 2019 | $665 | $5,890 | $846 | $5,044 |
| 2018 | $635 | $5,610 | $0 | $0 |
| 2017 | $641 | $5,664 | $900 | $4,764 |
| 2016 | $840 | $7,421 | $900 | $6,521 |
| 2015 | $848 | $7,421 | $900 | $6,521 |
| 2014 | $843 | $7,421 | $900 | $6,521 |
Agents Affiliated with this Home
-
Leslie Martinez
L
Seller's Agent in 2021
Leslie Martinez
McGraw REALTORS (BO)
(405) 353-2343
1 in this area
2 Total Sales
-
J
Buyer's Agent in 2021
Judy French
BHGRE The Platinum Collective
(405) 727-0402
Map
Source: MLSOK
MLS Number: 974794
APN: 109526580
- 1221 SW 37th St
- 1437 SW 34th St
- 1413 Reding Dr
- 1117 SW 37th St
- 1209 SW 39th St
- 1141 SW Binkley St
- 1120 SW 38th St
- 3900 Rancho Dr
- 4025 Rancho Dr
- 1608 SW 31st St
- 2904 S Indiana Ave
- 3240 S Klein Ave
- 16024 Zamora Ln
- 2141 SW 35th St
- 1542 SW 28th St
- 1521 SW 45th St
- 1545 SW 45th St
- 801 SW 33rd St
- 2233 SW 40th St
- 1132 SW 25th St
- 1320 SW 35th St
- 1316 SW 35th St
- 1324 SW 35th St
- 1312 SW 35th St
- 1328 SW 35th St
- 1321 SW Grand Blvd
- 1317 SW Grand Blvd
- 1325 SW Grand Blvd
- 1308 SW 35th St
- 1332 SW 35th St
- 1313 SW Grand Blvd
- 1329 SW Grand Blvd
- 1317 SW 36th St
- 1321 SW 35th St
- 1325 SW 35th St
- 1317 SW 35th St
- 1304 SW 35th St
- 1336 SW 35th St
- 1309 SW Grand Blvd
- 1333 SW Grand Blvd
