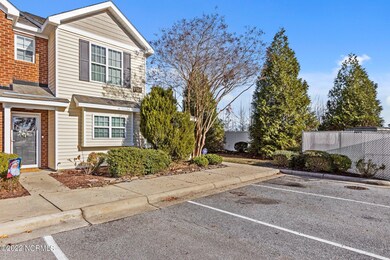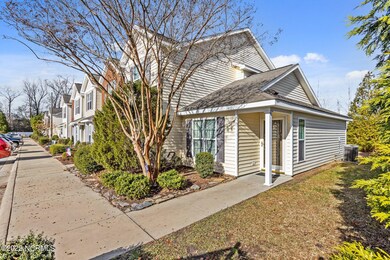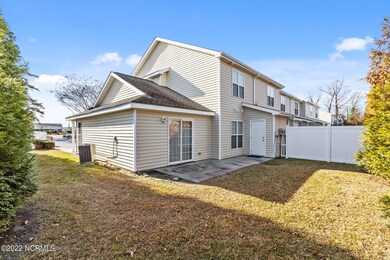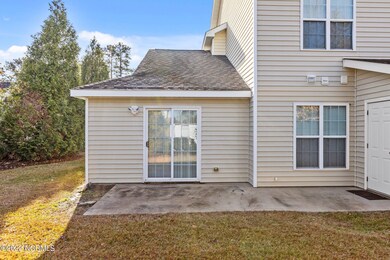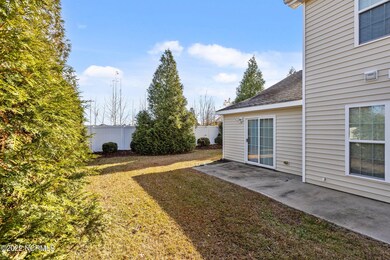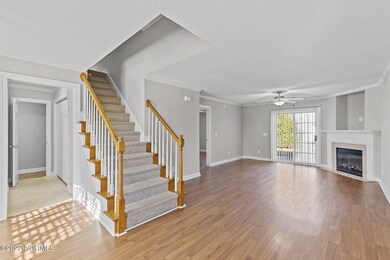
1320 Thomas Langston Rd Unit 1 Winterville, NC 28590
Highlights
- Main Floor Primary Bedroom
- 1 Fireplace
- Patio
- Ridgewood Elementary School Rated A-
- Thermal Windows
- Resident Manager or Management On Site
About This Home
As of January 2022Move in ready townhome with fresh paint, hard surface floors in common areas, carpet in bedrooms/staircase, and some updated fixtures. Primary bedroom on the first floor, end unit, guest bathroom on first floor, laundry closet first floor, and back patio with storage closet. Located down the street from shopping center. Schedule a showing today.
Last Agent to Sell the Property
United Real Estate East Carolina License #242367 Listed on: 01/05/2022

Townhouse Details
Home Type
- Townhome
Est. Annual Taxes
- $1,727
Year Built
- Built in 2005
HOA Fees
- $60 Monthly HOA Fees
Home Design
- Slab Foundation
- Wood Frame Construction
- Shingle Roof
- Vinyl Siding
- Stick Built Home
Interior Spaces
- 1,395 Sq Ft Home
- 2-Story Property
- Ceiling Fan
- 1 Fireplace
- Thermal Windows
- Combination Dining and Living Room
- Laundry in Hall
Flooring
- Carpet
- Laminate
- Vinyl Plank
Bedrooms and Bathrooms
- 3 Bedrooms
- Primary Bedroom on Main
Home Security
- Pest Guard System
- Termite Clearance
Parking
- On-Site Parking
- Assigned Parking
Utilities
- Forced Air Heating and Cooling System
- Heat Pump System
Additional Features
- Energy-Efficient Doors
- Patio
- 871 Sq Ft Lot
Listing and Financial Details
- Assessor Parcel Number 70079
Community Details
Overview
- Legends Subdivision
- Maintained Community
Security
- Resident Manager or Management On Site
- Storm Doors
Ownership History
Purchase Details
Purchase Details
Home Financials for this Owner
Home Financials are based on the most recent Mortgage that was taken out on this home.Purchase Details
Home Financials for this Owner
Home Financials are based on the most recent Mortgage that was taken out on this home.Purchase Details
Similar Homes in Winterville, NC
Home Values in the Area
Average Home Value in this Area
Purchase History
| Date | Type | Sale Price | Title Company |
|---|---|---|---|
| Quit Claim Deed | -- | None Listed On Document | |
| Quit Claim Deed | -- | None Listed On Document | |
| Warranty Deed | $166,000 | None Listed On Document | |
| Warranty Deed | $108,000 | None Available | |
| Interfamily Deed Transfer | -- | None Available |
Mortgage History
| Date | Status | Loan Amount | Loan Type |
|---|---|---|---|
| Previous Owner | $3,680 | Future Advance Clause Open End Mortgage | |
| Previous Owner | $107,900 | New Conventional | |
| Previous Owner | $80,000 | Unknown | |
| Previous Owner | $81,200 | New Conventional | |
| Previous Owner | $390,000 | Construction |
Property History
| Date | Event | Price | Change | Sq Ft Price |
|---|---|---|---|---|
| 03/22/2023 03/22/23 | Rented | $1,300 | 0.0% | -- |
| 03/01/2023 03/01/23 | For Rent | $1,300 | 0.0% | -- |
| 01/24/2022 01/24/22 | Sold | $166,000 | +0.6% | $119 / Sq Ft |
| 01/07/2022 01/07/22 | Pending | -- | -- | -- |
| 01/05/2022 01/05/22 | For Sale | $165,000 | -- | $118 / Sq Ft |
Tax History Compared to Growth
Tax History
| Year | Tax Paid | Tax Assessment Tax Assessment Total Assessment is a certain percentage of the fair market value that is determined by local assessors to be the total taxable value of land and additions on the property. | Land | Improvement |
|---|---|---|---|---|
| 2024 | $1,727 | $165,832 | $12,000 | $153,832 |
| 2023 | $1,317 | $103,118 | $9,000 | $94,118 |
| 2022 | $1,330 | $103,118 | $9,000 | $94,118 |
| 2021 | $1,317 | $103,118 | $9,000 | $94,118 |
| 2020 | $1,327 | $103,118 | $9,000 | $94,118 |
| 2019 | $1,175 | $88,015 | $9,000 | $79,015 |
| 2018 | $1,141 | $88,015 | $9,000 | $79,015 |
| 2017 | $1,141 | $88,015 | $9,000 | $79,015 |
| 2016 | $1,291 | $88,015 | $9,000 | $79,015 |
| 2015 | $1,291 | $101,638 | $9,000 | $92,638 |
| 2014 | $1,291 | $101,638 | $9,000 | $92,638 |
Agents Affiliated with this Home
-
Mona Sethi

Seller's Agent in 2023
Mona Sethi
Berkshire Hathaway HomeServices Prime Properties
(919) 946-8008
178 Total Sales
-
Dan Jenkins

Seller's Agent in 2022
Dan Jenkins
United Real Estate East Carolina
(252) 412-2338
320 Total Sales
Map
Source: Hive MLS
MLS Number: 100306693
APN: 070079
- 1201 Amethyst Way Unit C6
- 1201 Amethyst Way Unit C5
- 1201 Amethyst Way Unit C4
- 1201 Amethyst Way Unit C3
- 1201 Amethyst Way Unit C2
- 1201 Amethyst Way Unit C1
- 3201 Ridgeland Dr
- 3504 Sunstone Way Unit D6
- 3504 Sunstone Way Unit D5
- 3504 Sunstone Way Unit D4
- 3504 Sunstone Way Unit D3
- 3504 Sunstone Way Unit D2
- 3504 Sunstone Way Unit D1
- 1519 Stonebriar Dr
- 3809 E Vancroft Cir Unit C8
- 3116 Ridgeland Dr
- 3125 Ridgeland Dr
- 3108 Ridgeland Dr
- 3109 Ridgeland Dr
- 3341 Stone Bend Dr

