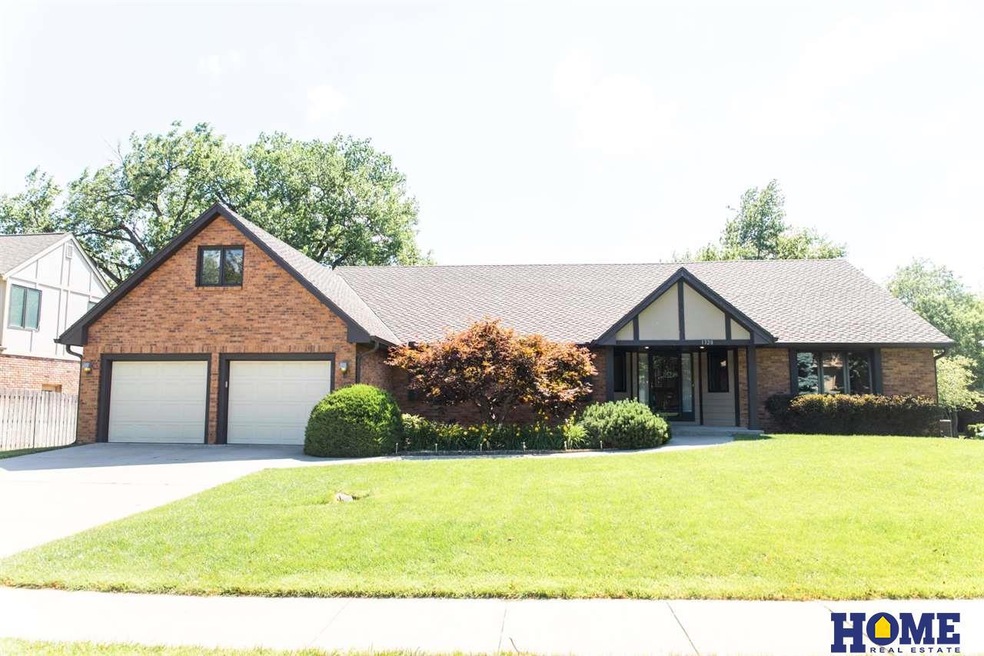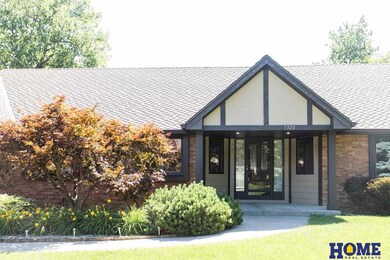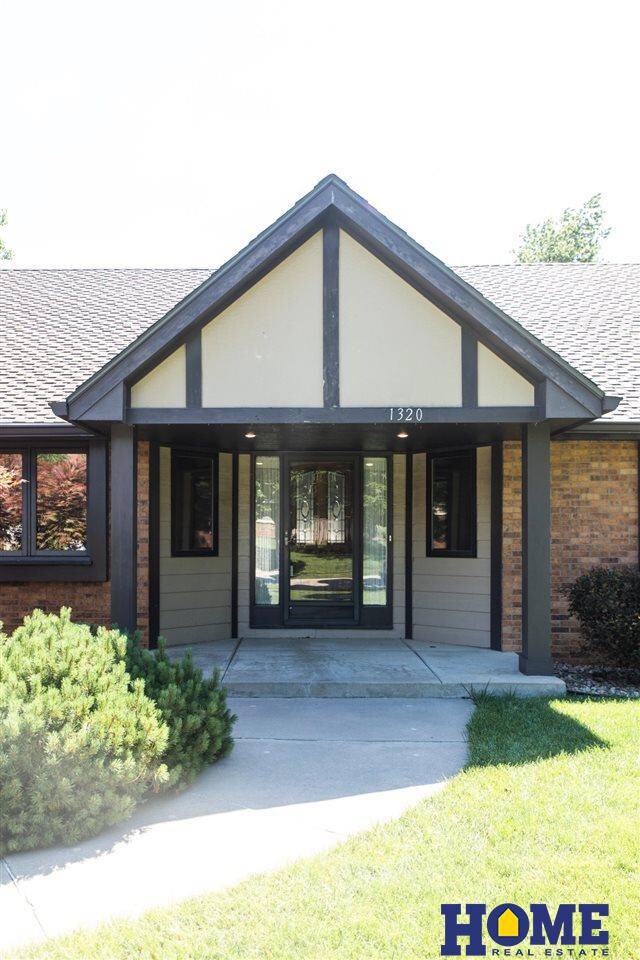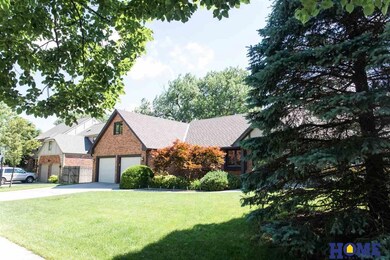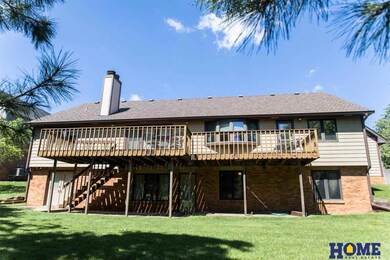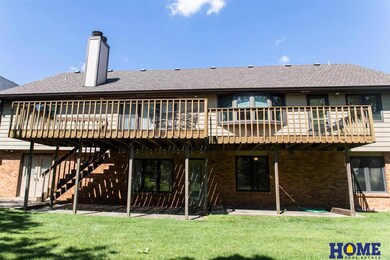
1320 Twin Ridge Rd Lincoln, NE 68510
Estimated Value: $493,000 - $567,000
Highlights
- Deck
- Family Room with Fireplace
- Formal Dining Room
- Lincoln East High School Rated A
- Ranch Style House
- 2 Car Attached Garage
About This Home
As of December 2020Contract pending. This unique one-of-of-kind custom designed home by Dallas Schmidt provides for an easy-going lifestyle, but one at an executive-style level! Its spacious room sizes, soaring cathedral ceiling, fireplaces, number of bedrooms, dining areas, rich woodwork with built-ins and crown molding speak of discriminating taste – not to mention the interesting nooks-and-crannies in the humongous basement. You want details? These are: a beautiful entrance that invites one into a great room with soaring cathedral ceiling, 5 BR’s, 4 BA areas, well-planned kitchen and informal dining, formal dining, great room, rec room, in-house workshop with double doors, oversize garage, 2 fireplaces, and a spacious redwood deck expanding the dwelling’s living/entertaining area. That’s a total of 4775 sf of living area – 3220 finished and the rest available for new owners’ ideas! It’s an all brick home and with all appliances – what more could one want?
Last Agent to Sell the Property
HOME Real Estate License #0960312 Listed on: 06/11/2020

Home Details
Home Type
- Single Family
Est. Annual Taxes
- $6,876
Year Built
- Built in 1983
Lot Details
- 0.26 Acre Lot
- Lot Dimensions are 95 x 120
- Lot includes common area
- Level Lot
- Sprinkler System
HOA Fees
- $17 Monthly HOA Fees
Parking
- 2 Car Attached Garage
- Garage Door Opener
Home Design
- Ranch Style House
- Traditional Architecture
- Asbestos Shingle Roof
- Concrete Perimeter Foundation
Interior Spaces
- Ceiling height of 9 feet or more
- Ceiling Fan
- Gas Log Fireplace
- Bay Window
- Family Room with Fireplace
- 2 Fireplaces
- Great Room with Fireplace
- Formal Dining Room
Kitchen
- Oven
- Microwave
- Dishwasher
- Disposal
Flooring
- Wall to Wall Carpet
- Concrete
- Ceramic Tile
- Vinyl
Bedrooms and Bathrooms
- 5 Bedrooms
- Walk-In Closet
- Dual Sinks
Laundry
- Dryer
- Washer
Partially Finished Basement
- Walk-Out Basement
- Sump Pump
- Basement Windows
Outdoor Features
- Deck
- Patio
Schools
- Eastridge Elementary School
- Lefler Middle School
- Lincoln East High School
Utilities
- Forced Air Heating and Cooling System
- Heating System Uses Gas
- Phone Available
- Cable TV Available
Community Details
- Association fees include common area maintenance
- Taylor Meadows Association
- Built by Dallas Schmidt
- Taylor Meadows Subdivision
Listing and Financial Details
- Assessor Parcel Number 1728407009000
Ownership History
Purchase Details
Home Financials for this Owner
Home Financials are based on the most recent Mortgage that was taken out on this home.Purchase Details
Home Financials for this Owner
Home Financials are based on the most recent Mortgage that was taken out on this home.Purchase Details
Purchase Details
Similar Homes in Lincoln, NE
Home Values in the Area
Average Home Value in this Area
Purchase History
| Date | Buyer | Sale Price | Title Company |
|---|---|---|---|
| Forney Garry C | -- | None Available | |
| Forney Garry | $375,000 | Home Services Title | |
| White Gene R | -- | None Available | |
| White R Gene | -- | -- |
Mortgage History
| Date | Status | Borrower | Loan Amount |
|---|---|---|---|
| Previous Owner | Forney Garry | $337,500 |
Property History
| Date | Event | Price | Change | Sq Ft Price |
|---|---|---|---|---|
| 12/11/2020 12/11/20 | Sold | $375,000 | -2.6% | $116 / Sq Ft |
| 08/24/2020 08/24/20 | For Sale | $385,000 | 0.0% | $120 / Sq Ft |
| 08/22/2020 08/22/20 | Pending | -- | -- | -- |
| 08/12/2020 08/12/20 | Price Changed | $385,000 | -2.5% | $120 / Sq Ft |
| 07/14/2020 07/14/20 | Price Changed | $395,000 | -3.7% | $123 / Sq Ft |
| 06/11/2020 06/11/20 | For Sale | $410,000 | -- | $127 / Sq Ft |
Tax History Compared to Growth
Tax History
| Year | Tax Paid | Tax Assessment Tax Assessment Total Assessment is a certain percentage of the fair market value that is determined by local assessors to be the total taxable value of land and additions on the property. | Land | Improvement |
|---|---|---|---|---|
| 2024 | $6,102 | $441,500 | $86,500 | $355,000 |
| 2023 | $7,400 | $441,500 | $86,500 | $355,000 |
| 2022 | $7,516 | $377,100 | $60,000 | $317,100 |
| 2021 | $7,110 | $377,100 | $60,000 | $317,100 |
| 2020 | $6,875 | $359,800 | $60,000 | $299,800 |
| 2019 | $6,876 | $359,800 | $60,000 | $299,800 |
| 2018 | $6,735 | $350,900 | $60,000 | $290,900 |
| 2017 | $6,797 | $350,900 | $60,000 | $290,900 |
| 2016 | $5,777 | $296,700 | $55,000 | $241,700 |
| 2015 | $5,738 | $296,700 | $55,000 | $241,700 |
| 2014 | $5,839 | $300,200 | $63,000 | $237,200 |
| 2013 | -- | $300,200 | $63,000 | $237,200 |
Agents Affiliated with this Home
-
Roma Amundson

Seller's Agent in 2020
Roma Amundson
HOME Real Estate
(402) 432-5488
42 Total Sales
-
Randy Amundson

Buyer Co-Listing Agent in 2020
Randy Amundson
HOME Real Estate
(402) 432-7644
35 Total Sales
Map
Source: Great Plains Regional MLS
MLS Number: 22014208
APN: 17-28-407-009-000
- 6440 Ponderosa Dr
- 1010 Evergreen Dr
- 1130 Rockhurst Dr
- 6431 Shenandoah Dr
- 1521 Kingston Rd
- 6609 Shenandoah Ct
- 6617 Shenandoah Ct
- 6441 Mesaverde Dr
- 1825 Morningside Dr
- 5961 Sumner St
- 6427 Chesterfield Ct
- 6532 Darlington Ct
- 830 S 70th St
- 5939 Franklin St
- 1300 Crestdale Rd
- 6810 South St
- 530 Dale Dr
- 6731 Flint Ridge Rd
- 2115 Heritage Pines Ct
- 6850 South St
- 1320 Twin Ridge Rd
- 1310 Twin Ridge Rd
- 1330 Twin Ridge Rd
- 6334 Rainier Dr
- 1331 Evergreen Dr
- 1321 Twin Ridge Rd
- 1321 Evergreen Dr
- 1331 Twin Ridge Rd
- 1341 Evergreen Dr
- 6340 Rainier Dr
- 1301 Twin Ridge Rd
- 1311 Evergreen Dr
- 6316 Rainier Ct
- 6316 Rainier Ct
- 6323 Rainier Dr
- 6333 Rainier Dr
- 6321 Yellowstone Cir
- 1230 Twin Ridge Rd
- 1301 Evergreen Dr
- 6319 Rainier Ct
