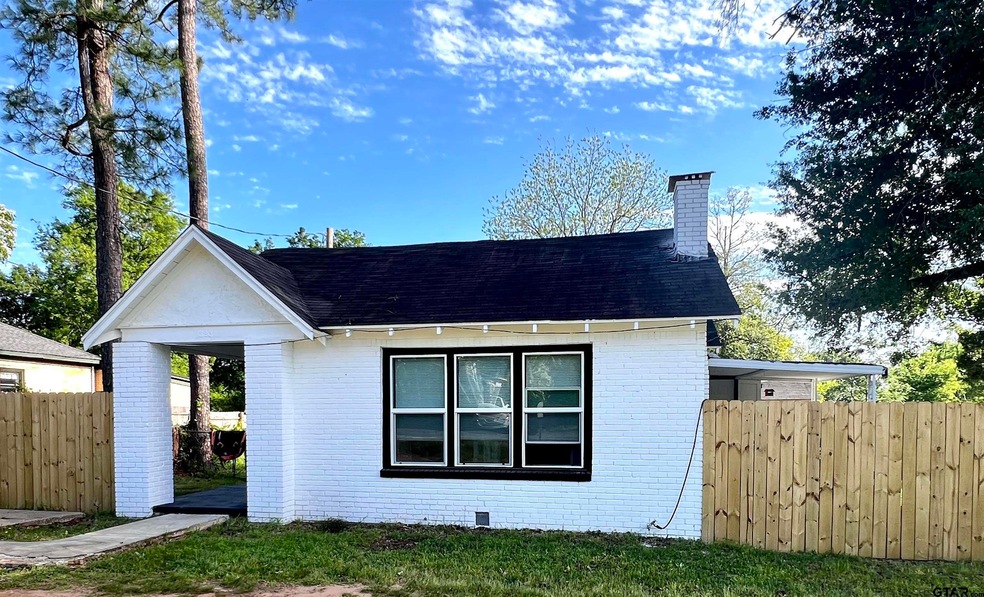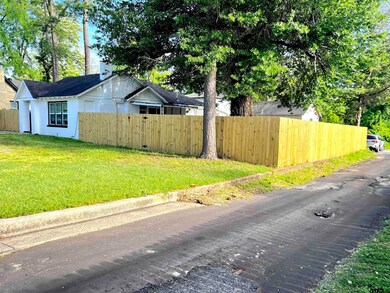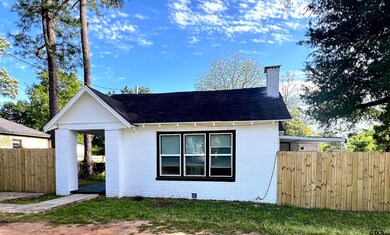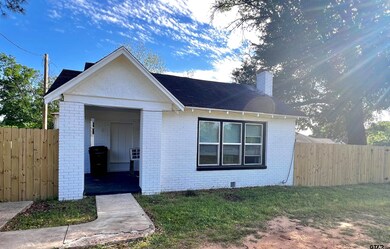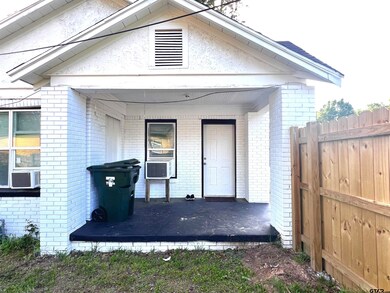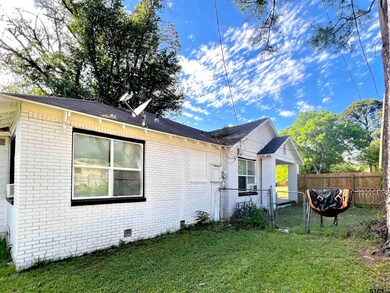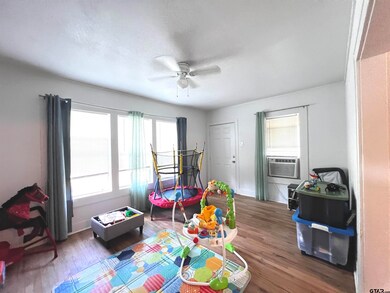
Highlights
- Wood Flooring
- Double Pane Windows
- Space Heater
- Covered patio or porch
- Ceiling Fan
- Wood Fence
About This Home
As of September 2024Tri-Plex. 6 Bedrooms and 3 Baths. Three units on 4/10 acre lot with room for possible 3-5 more units. Zoned "R MF" Multi-Family Residential - 3 or more units per lot - Max allowed number of units is 24 per acre. 3 bedroom brick house Plus 2 bedroom two story apt Plus 1 bedroom efficiency apt Smith County Appraisal Shows 1446 sq ft. According to owner current sq ft is 2260 including all three buildings. 3 bedroom Brick unit - 1074 sq ft. Garage apt (2 story) - 863 sq ft. Efficiency 1 Br Freestanding Building - 323 sq ft. Appraisal District shows build date as 1934 for front building and 1948 for garage apt. Efficiency apartment was built later and is not shown on SCAD. Three bedroom brick house has just undergone a metamorphosis: Recent Updates: New gas and sewer lines Electrical Updated New Vinyl Double Pane Low-E Windows & sliding patio door Drywall removed and insulation added to walls and ceilings New drywall installed walls and ceilings and totally painted Original Oak Floors sanded, restained and sealed Kitchen remodeled with new flooring, new cabinets, new plumbing, new oversize sink and new countertops. Bathroom remodeled with new floor, new bathtub, new cabinets, etc. Painted inside and out. New Stockade Fence for privacy 3 bedroom house is rented for $1,350.00 mo Garage Apt 2 bedroom is leased $925.00 Efficiency 1 bedroom is leased at $695.00. Total Gross Rents: $2.970.00 monthly $35,640.00 annual gross rents Lot is Zoned R MF Multi-Family Residential - 3 or more units on lot - Max 24 units per acre.
Last Agent to Sell the Property
Miller Homes Group License #0639383 Listed on: 04/20/2024
Property Details
Home Type
- Multi-Family
Est. Annual Taxes
- $2,532
Year Built
- Built in 1934
Lot Details
- 0.43 Acre Lot
- Lot Dimensions are 234' x 84' x 222' x 82'
- Wood Fence
- Chain Link Fence
Parking
- Over 1 Space Per Unit
Home Design
- Triplex
- Brick Exterior Construction
- Combination Foundation
- Slab Foundation
- Composition Roof
- Wood Siding
- Pier And Beam
Interior Spaces
- 2,260 Sq Ft Home
- 2-Story Property
- Ceiling Fan
- Decorative Fireplace
- Double Pane Windows
- Low Emissivity Windows
- Electric Oven or Range
Flooring
- Wood
- Vinyl Plank
- Vinyl
Outdoor Features
- Covered patio or porch
Schools
- Ramey Elementary School
- Boulter Middle School
- Tyler High School
Utilities
- Window Unit Cooling System
- Space Heater
- Cable TV Available
Community Details
- 3 Units
- J P Patterson Subdivision
Listing and Financial Details
- Tenant pays for all utilities
Ownership History
Purchase Details
Home Financials for this Owner
Home Financials are based on the most recent Mortgage that was taken out on this home.Purchase Details
Purchase Details
Home Financials for this Owner
Home Financials are based on the most recent Mortgage that was taken out on this home.Purchase Details
Purchase Details
Home Financials for this Owner
Home Financials are based on the most recent Mortgage that was taken out on this home.Similar Homes in Tyler, TX
Home Values in the Area
Average Home Value in this Area
Purchase History
| Date | Type | Sale Price | Title Company |
|---|---|---|---|
| Deed | -- | None Listed On Document | |
| Warranty Deed | -- | None Listed On Document | |
| Vendors Lien | -- | Chicago Title | |
| Gift Deed | -- | None Available | |
| Warranty Deed | -- | None Available |
Mortgage History
| Date | Status | Loan Amount | Loan Type |
|---|---|---|---|
| Open | $177,975 | New Conventional | |
| Previous Owner | $30,000 | New Conventional | |
| Previous Owner | $127,500 | Construction | |
| Previous Owner | $25,000 | Commercial | |
| Previous Owner | $96,500 | Purchase Money Mortgage | |
| Previous Owner | $64,000 | Purchase Money Mortgage |
Property History
| Date | Event | Price | Change | Sq Ft Price |
|---|---|---|---|---|
| 12/08/2024 12/08/24 | Rented | $925 | 0.0% | -- |
| 12/07/2024 12/07/24 | Under Contract | -- | -- | -- |
| 11/26/2024 11/26/24 | For Rent | $925 | -31.5% | -- |
| 10/31/2024 10/31/24 | Off Market | $1,350 | -- | -- |
| 10/23/2024 10/23/24 | For Rent | $1,350 | 0.0% | -- |
| 09/05/2024 09/05/24 | Pending | -- | -- | -- |
| 09/04/2024 09/04/24 | Sold | -- | -- | -- |
| 07/28/2024 07/28/24 | Price Changed | $235,000 | -6.0% | $104 / Sq Ft |
| 06/07/2024 06/07/24 | Price Changed | $250,000 | -9.1% | $111 / Sq Ft |
| 05/07/2024 05/07/24 | Price Changed | $275,000 | -7.1% | $122 / Sq Ft |
| 04/20/2024 04/20/24 | For Sale | $296,000 | -- | $131 / Sq Ft |
Tax History Compared to Growth
Tax History
| Year | Tax Paid | Tax Assessment Tax Assessment Total Assessment is a certain percentage of the fair market value that is determined by local assessors to be the total taxable value of land and additions on the property. | Land | Improvement |
|---|---|---|---|---|
| 2024 | $3,039 | $174,313 | $23,620 | $188,344 |
| 2023 | $2,532 | $145,261 | $23,620 | $121,641 |
| 2022 | $2,100 | $107,168 | $11,810 | $95,358 |
| 2021 | $1,772 | $84,457 | $11,810 | $72,647 |
| 2020 | $1,669 | $77,983 | $11,810 | $66,173 |
| 2019 | $1,639 | $74,969 | $11,810 | $63,159 |
| 2018 | $1,006 | $46,239 | $11,810 | $34,429 |
| 2017 | $987 | $46,239 | $11,810 | $34,429 |
| 2016 | $987 | $46,239 | $11,810 | $34,429 |
| 2015 | $964 | $46,239 | $11,810 | $34,429 |
| 2014 | $964 | $45,363 | $11,810 | $33,553 |
Agents Affiliated with this Home
-
John Smith

Seller's Agent in 2024
John Smith
Miller Homes Group
(903) 714-4796
27 Total Sales
-
Brandy Sampson
B
Seller's Agent in 2024
Brandy Sampson
Ebby Halliday, REALTORS®
(430) 272-0310
25 Total Sales
-
Lisa Rohus

Buyer's Agent in 2024
Lisa Rohus
Ebby Halliday, REALTORS® - Tyler
(903) 570-4915
64 Total Sales
Map
Source: Greater Tyler Association of REALTORS®
MLS Number: 24005464
APN: 1-50000-0359-01-001000
- 1516 W Oakwood St
- 1621 & 1625 W Oakwood St
- 1579 W Oakwood St
- 1303 W Lollar St
- 522 N Hill Ave
- 600 N Moore Ave
- 715 N Englewood Ave
- 1212 W Paul St
- 1316 W Claude St
- 814 N Englewood Ave
- 626 N Grand Ave
- 1016 N Confederate Ave
- 1912 W Oakwood St
- 1107 N Ross Ave
- 216 Nettles Dr
- 702 N Harris Ave
- 223 S Fenton Ave
- 1009 W Fields St
- 534 W Erwin St
- 426 N Confederate Ave
