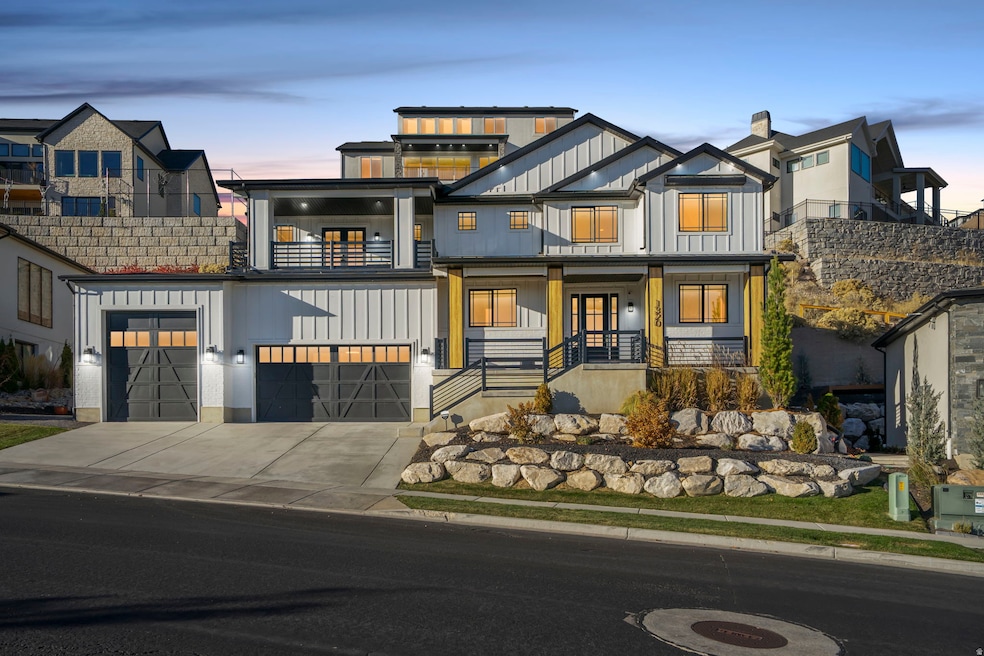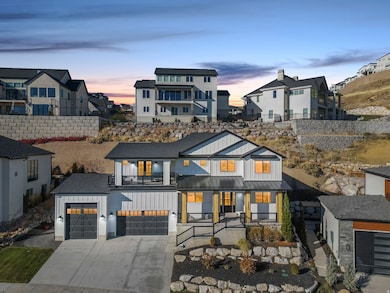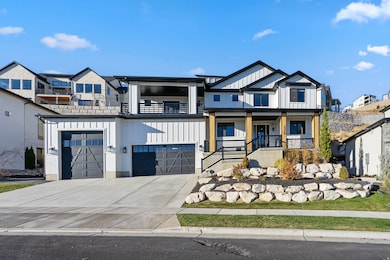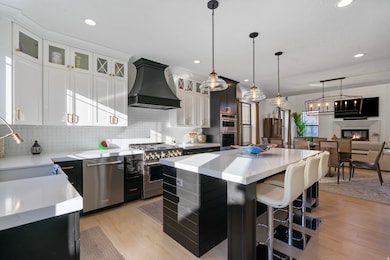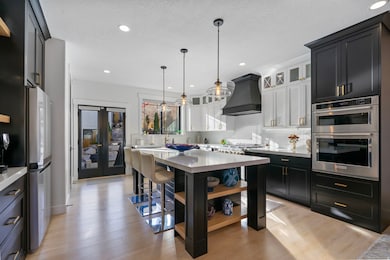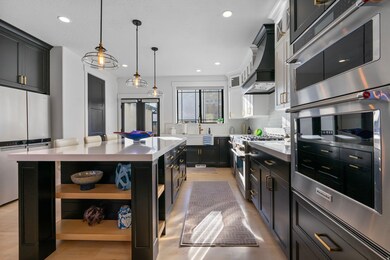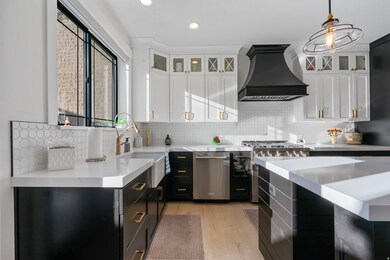Estimated payment $7,831/month
Highlights
- Spa
- Lake View
- Mountainous Lot
- Belmont Elementary Rated A-
- Clubhouse
- Private Lot
About This Home
Perfection! This thoughtfully designed modern home blends timeless style with everyday convenience, featuring 18' ceilings, custom finishes, and an open concept floorplan. Inside, you'll find a stunning statement fireplace with floor-to-ceiling shiplap, quartz countertops, durable LVP flooring, and soft-close two-tone cabinetry. The kitchen is equipped with premium KitchenAid appliances, a custom range hood, open shelving and ample storage. Upstairs, the primary suite is your private retreat with a spa-style bath, custom closet, and a balcony showcasing mountain and incredible valley and lake views. The finished basement offers a fitness room, surround sound system, and flexible living space for work or play. Step outside to your private oasis-designed for low maintenance and maximum relaxation. Enjoy a built-in BBQ area, and thoughtfully designed landscaping that gives you all the beauty with none of the weekend yard work. Perfect for the busy homeowner who wants to unwind, entertain, or simply enjoy peaceful evenings outdoors. Home comes equipped with smart lighting and exterior Christmas light outlet with timers! Schedule your private showing today and experience effortless luxury living.
Home Details
Home Type
- Single Family
Est. Annual Taxes
- $4,481
Year Built
- Built in 2022
Lot Details
- 9,148 Sq Ft Lot
- Landscaped
- Private Lot
- Sprinkler System
- Mountainous Lot
- Property is zoned Single-Family
HOA Fees
- $94 Monthly HOA Fees
Parking
- 3 Car Attached Garage
Property Views
- Lake
- Valley
Home Design
- Metal Siding
- Stucco
Interior Spaces
- 4,473 Sq Ft Home
- 3-Story Property
- Self Contained Fireplace Unit Or Insert
- Double Pane Windows
- Window Treatments
- French Doors
- Entrance Foyer
- Great Room
- Den
- Basement Fills Entire Space Under The House
Kitchen
- Built-In Oven
- Range
- Microwave
Flooring
- Carpet
- Tile
Bedrooms and Bathrooms
- 5 Bedrooms | 1 Main Level Bedroom
- Walk-In Closet
- Bathtub With Separate Shower Stall
Outdoor Features
- Spa
- Open Patio
- Outdoor Gas Grill
- Porch
Schools
- Belmont Elementary School
- Viewpoint Middle School
- Skyridge High School
Utilities
- Forced Air Heating and Cooling System
- Natural Gas Connected
Listing and Financial Details
- Assessor Parcel Number 66-705-0204
Community Details
Overview
- Seasons Estates Subdivision
Amenities
- Clubhouse
Recreation
- Community Pool
- Hiking Trails
- Bike Trail
Map
Home Values in the Area
Average Home Value in this Area
Tax History
| Year | Tax Paid | Tax Assessment Tax Assessment Total Assessment is a certain percentage of the fair market value that is determined by local assessors to be the total taxable value of land and additions on the property. | Land | Improvement |
|---|---|---|---|---|
| 2025 | $4,480 | $609,180 | $279,800 | $827,800 |
| 2024 | $4,480 | $524,315 | $0 | $0 |
| 2023 | $4,270 | $542,575 | $0 | $0 |
| 2022 | $2,103 | $259,100 | $259,100 | $0 |
| 2021 | $1,874 | $191,900 | $191,900 | $0 |
| 2020 | $1,595 | $161,500 | $161,500 | $0 |
Property History
| Date | Event | Price | List to Sale | Price per Sq Ft |
|---|---|---|---|---|
| 11/04/2025 11/04/25 | For Sale | $1,399,999 | -- | $313 / Sq Ft |
Purchase History
| Date | Type | Sale Price | Title Company |
|---|---|---|---|
| Warranty Deed | -- | Novation Title | |
| Special Warranty Deed | -- | Highland Title | |
| Special Warranty Deed | -- | Northern Title Co | |
| Warranty Deed | -- | Northern Title Co |
Mortgage History
| Date | Status | Loan Amount | Loan Type |
|---|---|---|---|
| Open | $850,000 | New Conventional | |
| Previous Owner | $1,312,500 | Unknown |
Source: UtahRealEstate.com
MLS Number: 2121098
APN: 66-705-0204
- 4374 N Summer View Dr
- 4473 N Solstice Dr
- 4293 N Seasons View Dr
- 4521 N Solstice Dr Unit 305
- 4521 N Solstice Dr
- 1238 W Spring View Dr Unit 343
- 4583 N Solstice Dr Unit 301
- 4583 N Solstice Dr
- 4306 N Waterford Ln Unit 312
- 4314 N Cortona Ln Unit 311
- 4578 N Solstice Dr
- 4578 N Solstice Dr Unit 332
- 4555 N McKechnie Way Unit 1118
- 4527 N McKechnie Way Unit 1110
- 4567 N McKechnie Way Unit 1120
- 1057 W Seasons View Ct Unit 113
- 1202 W Autumn View Cir
- 1046 W Seasons View Ct
- 1298 N Solstice Dr Unit 335
- 1298 W Solstice Dr
- 1400 W Morning Vista Rd
- 4200 N Seasons View Dr
- 946 Shadow Brk Ln
- 3851 N Traverse Mountain Blvd
- 3601 N Mountain View Rd
- 4151 N Traverse Mountain Blvd
- 4104 N Fremont Dr
- 2777 W Sandalwood Dr
- 2771 W Chestnut St
- 2377 N 1200 W
- 3108 W Desert Lily Dr
- 4125 N 3250 W
- 570 W 2375 N St
- 339 W 2450 N
- 2718 N Elm Dr
- 1995 N 3930 W
- 2668 W Cottonwood Dr
- 3630 New Land Loop
- 1788 N Festive Way
- 2884 N 675 E
