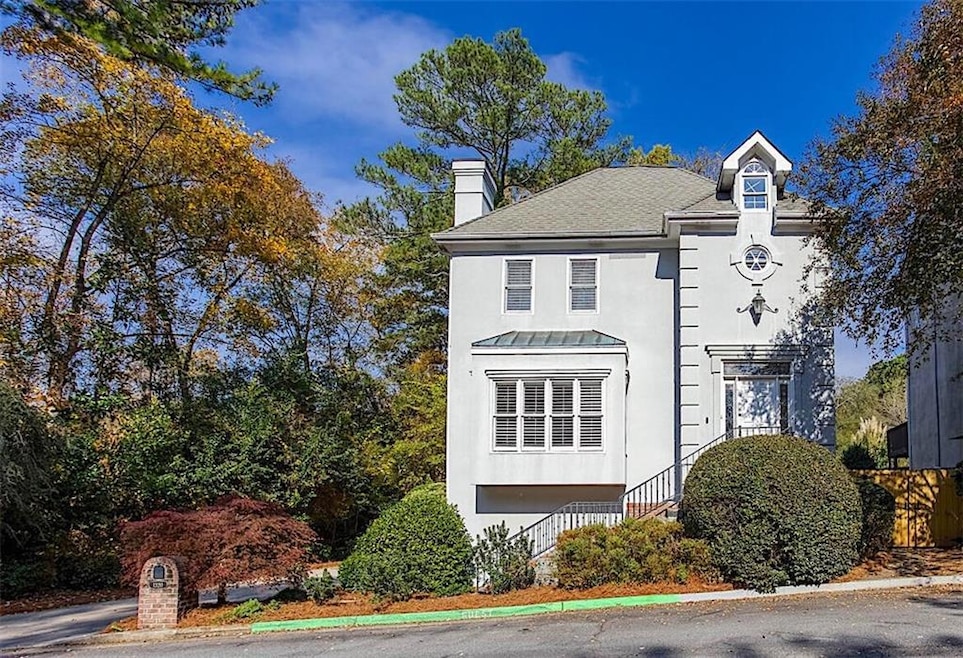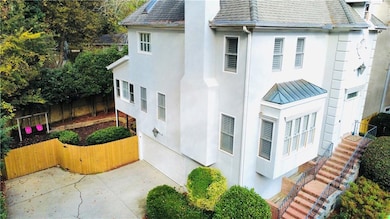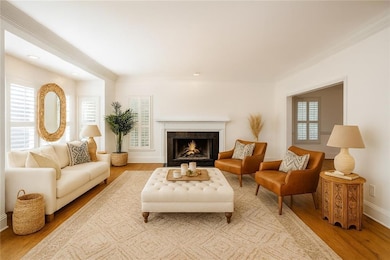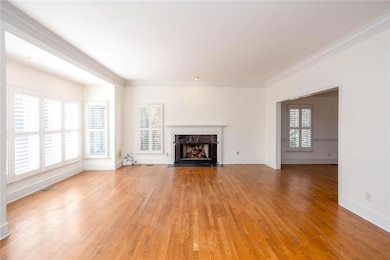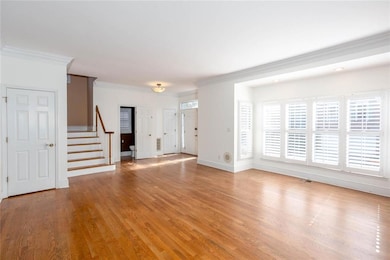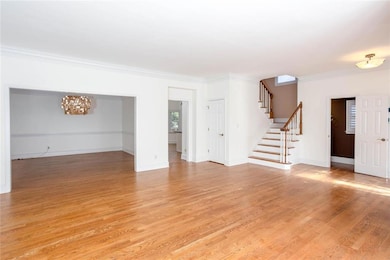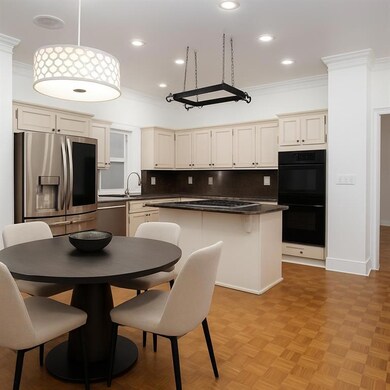1320 Wildcliff Pkwy NE Atlanta, GA 30329
Lavista Park NeighborhoodEstimated payment $4,237/month
Highlights
- View of Trees or Woods
- Dining Room Seats More Than Twelve
- Great Room with Fireplace
- Druid Hills High School Rated A-
- Deck
- Traditional Architecture
About This Home
Location Location Location, look no further, this lovely home situated in the highly desired Wildcliff Estates/LAVISTA PARK NEIGHBORHOOD is MOVE-IN READY! The SPACIOUS KITCHEN boasts a NEW GAS RANGE, NEW DOUBLE OVEN, NEWER REFRIGERATOR AND DISHWASHER, GRANITE COUNTERTOPS, ISLAND, PLENTY OF STORAGE, PANTRY, and EAT-IN area. There is a nicely appointed KEEPING ROOM/OFFICE/PLAYROOM off the kitchen featuring a GAS FIREPLACE and access to the deck. From the gorgeous HARDWOOD and PARKAY FLOORS, TALL CEILINGS, CROWN MOLDING, PLANTATION SHUTTERS, FINISHED BASEMENT with BEDROOM and FULL BATHROOM, BRAND NEW CARPET; this home has it all! The HOT WATER HEATER IS ONLY 4 Y/O AND the zoned HVAC 5/6 Y/O. FRESH PAINT IN DINING ROOM-KITCHEN-FAMILY ROOM-BASEMENT-PRIMARY BEDROOM-FOYER and GUEST BEDROOM complete the home making it bright and airy. The yard is PROFESSIONALLY LANDSCAPED, and the home features NEW COMPOSITE DECKING, NEW FENCE, SMART LOCKS, SMART THERMOSTAT, and TWO CAR GARAGE with NEWER GARAGE DOOR. Garage is even WIRED FOR EV CHARGER. Lavista Park has a park and playground, walkable neighborhood close to EMORY, CHOA, CDC,I-85, Buford Highway, Lenox, Buckhead and Morningside/Virginia Highland and multiple shops and restaurants. O.HOUSE: Sunday 11/9, 2-4pm
Home Details
Home Type
- Single Family
Est. Annual Taxes
- $6,161
Year Built
- Built in 1988
Lot Details
- 6,098 Sq Ft Lot
- Privacy Fence
- Level Lot
- Back Yard Fenced and Front Yard
HOA Fees
- $160 Monthly HOA Fees
Parking
- 2 Car Garage
- Side Facing Garage
- Garage Door Opener
- Driveway Level
- On-Street Parking
Property Views
- Woods
- Neighborhood
Home Design
- Traditional Architecture
- Shingle Roof
- Stucco
Interior Spaces
- 2,691 Sq Ft Home
- 3-Story Property
- Crown Molding
- Ceiling Fan
- Recessed Lighting
- Fireplace With Gas Starter
- Plantation Shutters
- Great Room with Fireplace
- 2 Fireplaces
- Dining Room Seats More Than Twelve
- Formal Dining Room
- Bonus Room
- Keeping Room with Fireplace
Kitchen
- Open to Family Room
- Eat-In Kitchen
- Double Self-Cleaning Oven
- Gas Oven
- Gas Cooktop
- Dishwasher
- Kitchen Island
- Stone Countertops
- White Kitchen Cabinets
- Wood Stained Kitchen Cabinets
Flooring
- Wood
- Parquet
- Carpet
- Tile
Bedrooms and Bathrooms
- Walk-In Closet
- Vaulted Bathroom Ceilings
- Separate Shower in Primary Bathroom
- Soaking Tub
- Window or Skylight in Bathroom
Laundry
- Laundry in Hall
- Laundry on upper level
- Dryer
- Washer
Finished Basement
- Walk-Out Basement
- Finished Basement Bathroom
- Natural lighting in basement
Home Security
- Carbon Monoxide Detectors
- Fire and Smoke Detector
Outdoor Features
- Deck
- Rain Gutters
Schools
- Briar Vista Elementary School
- Druid Hills Middle School
- Druid Hills High School
Utilities
- Central Heating and Cooling System
- Underground Utilities
- 220 Volts
- 110 Volts
- Cable TV Available
Community Details
- Wildcliff Estates Subdivision
- Electric Vehicle Charging Station
Listing and Financial Details
- Assessor Parcel Number 18 109 12 013
Map
Home Values in the Area
Average Home Value in this Area
Tax History
| Year | Tax Paid | Tax Assessment Tax Assessment Total Assessment is a certain percentage of the fair market value that is determined by local assessors to be the total taxable value of land and additions on the property. | Land | Improvement |
|---|---|---|---|---|
| 2025 | $6,600 | $249,000 | $94,000 | $155,000 |
| 2024 | $6,161 | $223,840 | $94,000 | $129,840 |
| 2023 | $6,161 | $207,800 | $94,000 | $113,800 |
| 2022 | $6,167 | $200,800 | $90,000 | $110,800 |
| 2021 | $5,992 | $193,000 | $90,000 | $103,000 |
| 2020 | $6,442 | $208,160 | $90,000 | $118,160 |
| 2019 | $5,517 | $177,600 | $43,240 | $134,360 |
| 2018 | $5,516 | $174,800 | $43,240 | $131,560 |
| 2017 | $5,355 | $162,560 | $43,240 | $119,320 |
| 2016 | $5,234 | $162,560 | $43,240 | $119,320 |
| 2014 | $4,579 | $136,640 | $43,240 | $93,400 |
Property History
| Date | Event | Price | List to Sale | Price per Sq Ft | Prior Sale |
|---|---|---|---|---|---|
| 11/08/2025 11/08/25 | For Sale | $675,000 | +87.5% | $251 / Sq Ft | |
| 01/29/2013 01/29/13 | Sold | $360,000 | -10.0% | $163 / Sq Ft | View Prior Sale |
| 12/17/2012 12/17/12 | Pending | -- | -- | -- | |
| 10/15/2012 10/15/12 | For Sale | $399,900 | -- | $181 / Sq Ft |
Purchase History
| Date | Type | Sale Price | Title Company |
|---|---|---|---|
| Warranty Deed | $360,000 | -- |
Mortgage History
| Date | Status | Loan Amount | Loan Type |
|---|---|---|---|
| Open | $342,000 | New Conventional |
Source: First Multiple Listing Service (FMLS)
MLS Number: 7676652
APN: 18-109-12-013
- 1348 Sheffield Glen Way NE Unit 8
- 1352 Sheffield Glen Way NE
- 1363 Sheffield Glen Way NE
- 2310 Briarcliff Rd NE
- 1231 Wildcliff Cir NE
- 1263 Hopkins Terrace NE
- 1273 Bernadette Ln NE
- 1242 Wild Creek Trail NE
- 1415 Dalewood Dr NE
- 1320 Mayfair Dr NE
- 1255 Beech Haven Rd NE
- 1297 Ascot Terrace
- 1542 Lavista Rd NE
- 1476 Lavista Rd NE
- 1160 Kendron Ln Unit 16
- 1192 Bernadette Ln NE
- 1470 Lavista Rd NE
- 2217 Briarcliff Rd NE
- 1232 Bernadette Ln NE
- 1445 Pineway Dr NE
- 1191 Fallaw Ln Unit 29
- 1191 Fallaw Ct
- 500 Briarvista Way NE
- 1555 La Vista Rd
- 1137 Citadel Dr NE
- 1433 Merriman Ln NE
- 1570 Sheridan Rd NE
- 1449 Southland Vista Ct NE Unit B
- 10 Executive Park West Park NE
- 1447 Southland Vista Ct NE
- 1470 Sheridan Rd NE
- 1491 Druid Valley Dr NE
- 1107 Briar Cove Cir
- 1416 Woodland Hills Dr NE
- 50 Executive Park South NE
- 50 Executive Park South NE Unit C1
- 50 Executive Park South NE Unit B2
