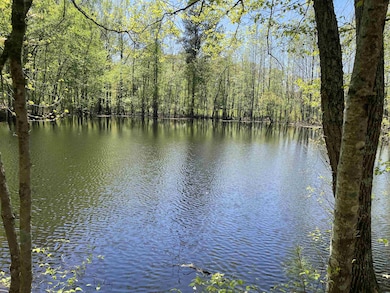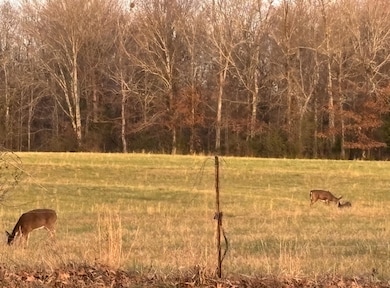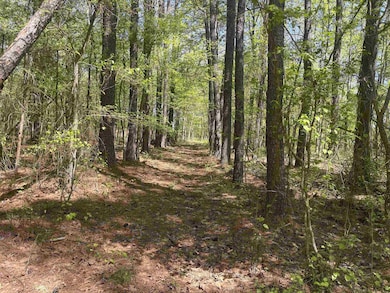
1320 Woods Rd Adamsville, TN 38310
Estimated payment $2,913/month
Highlights
- Lake On Lot
- Deck
- Wooded Lot
- Above Ground Pool
- Wood Burning Stove
- Traditional Architecture
About This Home
#5444-COUNTRY HOME WITH POND, 25.00AC+/- 3H Laminate Flooring throughout, Some Carpet, 4 BR 2BTH House, Vinyl Siding, Screen Windows. City Water and Gas. Spectrum Internet Available. 10X20 Deck. 40X60 Barn, 12X10 Shop Building. 60 Foot Stainless Steel Well. 33 Foot Saltwater Pool. 0.50 Acres +/- Pond. Beautiful Building Spot. When you venture outside, you'll be delighted to discover nearly half an acre of serene pond, which adds a beautiful touch of nature to the property. The grounds have a variety of trees & plants, including lovely Crape Myrtles, Pear & Apple trees, a Magnolia tree, and Mature Oaks that provide shade and charm. Wonderful for hosting barbecue cookouts, playing ball with the kids, swimming in the pool, or enjoying quiet moments by the pond. This outdoor space is also perfect for fishing or hunting, so many opportunities for outdoor adventures. It could even serve as a perfect place for horses. Home prewired for entertainment speakers / home theater system.
Home Details
Home Type
- Single Family
Est. Annual Taxes
- $494
Year Built
- Built in 1961
Lot Details
- 25 Acre Lot
- Level Lot
- Wooded Lot
- Few Trees
Home Design
- Traditional Architecture
- Vinyl Siding
- Pier And Beam
Interior Spaces
- 2,400-2,599 Sq Ft Home
- 2,464 Sq Ft Home
- 1-Story Property
- Popcorn or blown ceiling
- Ceiling Fan
- Wood Burning Stove
- Living Room with Fireplace
- Dining Room
- Storage Room
- Attic Access Panel
- Fire and Smoke Detector
Kitchen
- Double Oven
- Cooktop
- Microwave
- Dishwasher
Flooring
- Partially Carpeted
- Laminate
- Tile
Bedrooms and Bathrooms
- 4 Main Level Bedrooms
- Remodeled Bathroom
- 2 Full Bathrooms
- Separate Shower
Laundry
- Laundry Room
- Washer and Dryer Hookup
Parking
- Workshop in Garage
- Driveway
Outdoor Features
- Above Ground Pool
- Lake On Lot
- Deck
- Separate Outdoor Workshop
- Outdoor Storage
- Porch
Utilities
- Two cooling system units
- Central Heating and Cooling System
- 220 Volts
- Well
- Septic Tank
Community Details
- Building Fire Alarm
Map
Home Values in the Area
Average Home Value in this Area
Tax History
| Year | Tax Paid | Tax Assessment Tax Assessment Total Assessment is a certain percentage of the fair market value that is determined by local assessors to be the total taxable value of land and additions on the property. | Land | Improvement |
|---|---|---|---|---|
| 2024 | $494 | $28,250 | $28,250 | $0 |
| 2023 | $494 | $28,250 | $28,250 | $0 |
| 2022 | $426 | $20,675 | $20,675 | $0 |
| 2021 | $426 | $20,675 | $20,675 | $0 |
| 2020 | $426 | $20,675 | $20,675 | $0 |
| 2019 | $426 | $20,675 | $20,675 | $0 |
| 2018 | $412 | $20,675 | $20,675 | $0 |
| 2017 | $331 | $15,900 | $15,900 | $0 |
| 2016 | $331 | $15,900 | $15,900 | $0 |
| 2015 | $289 | $15,900 | $15,900 | $0 |
| 2014 | -- | $15,900 | $15,900 | $0 |
Property History
| Date | Event | Price | Change | Sq Ft Price |
|---|---|---|---|---|
| 07/25/2025 07/25/25 | Sold | $359,999 | 0.0% | $150 / Sq Ft |
| 06/13/2025 06/13/25 | Pending | -- | -- | -- |
| 05/29/2025 05/29/25 | For Sale | $359,999 | -30.8% | $150 / Sq Ft |
| 05/28/2025 05/28/25 | Price Changed | $519,999 | -1.0% | $217 / Sq Ft |
| 04/21/2025 04/21/25 | For Sale | $525,000 | -- | $219 / Sq Ft |
Purchase History
| Date | Type | Sale Price | Title Company |
|---|---|---|---|
| Deed | $104,342 | -- | |
| Deed | -- | -- |
Similar Homes in Adamsville, TN
Source: Memphis Area Association of REALTORS®
MLS Number: 10194731
APN: 054-042.00
- 26280 Tennessee 69
- 0 Woods Rd
- 338 Myrtle Rd
- 214 Edgewood Dr
- 326 Mimosa St
- 329 Mimosa St
- 211 E Main St
- 0 Old Morris Chapel Rd Unit 10201483
- 82 Massey St
- 132 N Oak St
- 112 Massey St
- 55 Columbus Ln
- 125 S Palmer St
- 0 Grandview Cir Unit 10165147
- 0 Grandview Cir Unit 10165143
- 212 N Maple St
- 330 Pear Blossom Ln
- 0 Lynnwood Cove Unit 10194254
- 134 E Main St
- 606 Duren Dr






