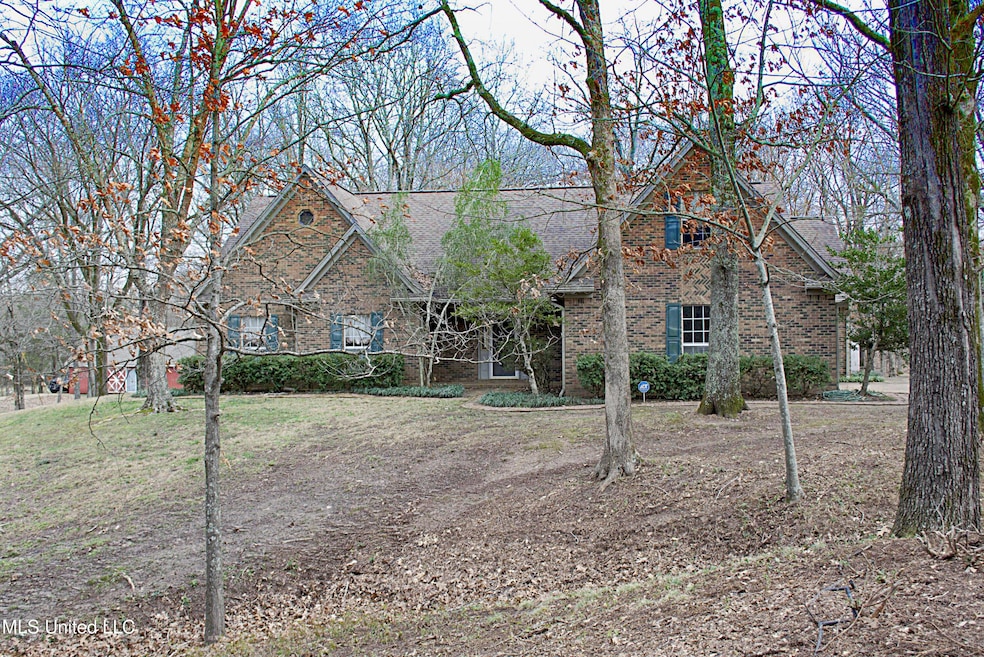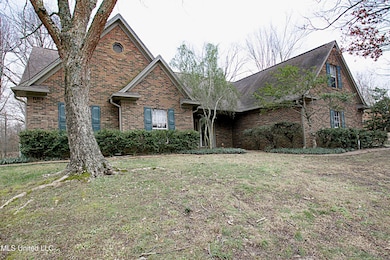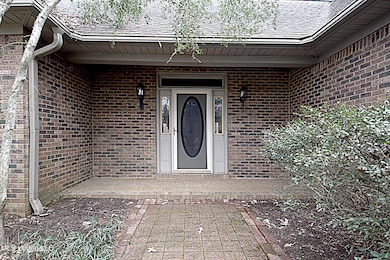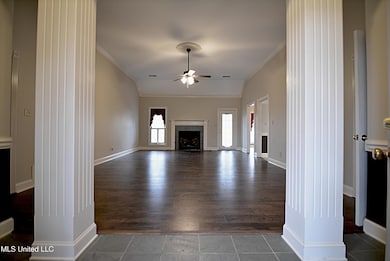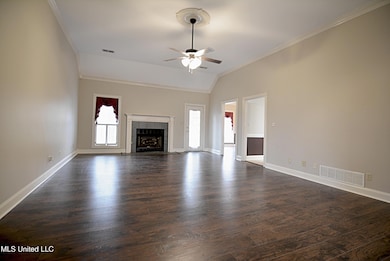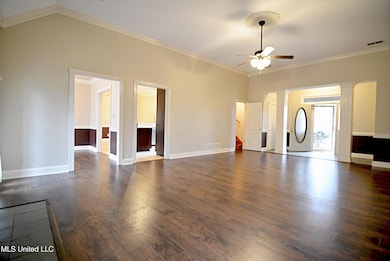
1320 Wooten Rd Nesbit, MS 38651
Estimated payment $2,131/month
Highlights
- 1.52 Acre Lot
- Two Primary Bathrooms
- Wood Flooring
- Oak Grove Central Elementary School Rated A-
- Traditional Architecture
- Main Floor Primary Bedroom
About This Home
Custom built 5 Bedroom, 4.5 Bathroom home on 1.52 -/+ acres! Features include a stylish entrance with decorative posts, a huge Great Room with hardwood flooring and a fireplace, a formal Dining Room with bay-style window, a Kitchen with beautiful granite counters, upgraded appliances, a generous amount of cabinets that offer plenty of storage and a walk-in pantry, a Master bedroom with two full bathrooms and a walk-in closet, a breakfast area off the kitchen that offers a view into the Sunroom, a large laundry room with built in storage drawers, cabinets and utility closet and there is a half bath off the kitchen. There are two additional bedrooms and a third full bathroom down and upstairs you will find bedrooms four and five, another full bathroom, and a sitting area with a fireplace. Outside you will find mature trees, a covered Pergola, a back patio off the Great Room, a 32 X 12 storage building with electricity and another 18x7 attached workshop area off the sunroom with an exterior door to the side of the home. Home has upgraded master and downstairs bathrooms and an upgraded kitchen. This is your chance to add your personal touch and make this jewel yours.
Home Details
Home Type
- Single Family
Est. Annual Taxes
- $1,090
Year Built
- Built in 1995
Lot Details
- 1.52 Acre Lot
- Landscaped
- Few Trees
Parking
- 2 Car Attached Garage
- Parking Pad
- Side Facing Garage
Home Design
- Traditional Architecture
- Brick Exterior Construction
- Slab Foundation
- Architectural Shingle Roof
Interior Spaces
- 3,200 Sq Ft Home
- 2-Story Property
- Built-In Features
- Crown Molding
- Coffered Ceiling
- Ceiling Fan
- Gas Log Fireplace
- Double Pane Windows
- Shutters
- Great Room with Fireplace
- Recreation Room with Fireplace
- Storm Doors
- Laundry Room
Kitchen
- Breakfast Room
- Eat-In Kitchen
- Breakfast Bar
- Walk-In Pantry
- Electric Range
- Dishwasher
- Stainless Steel Appliances
- Granite Countertops
Flooring
- Wood
- Carpet
- Tile
Bedrooms and Bathrooms
- 5 Bedrooms
- Primary Bedroom on Main
- Walk-In Closet
- Two Primary Bathrooms
- Hydromassage or Jetted Bathtub
- Bathtub Includes Tile Surround
- Separate Shower
Outdoor Features
- Patio
- Exterior Lighting
- Shed
- Rain Gutters
- Side Porch
Schools
- Hernando Elementary And Middle School
- Hernando High School
Utilities
- Two cooling system units
- Central Heating and Cooling System
- Heating System Uses Natural Gas
- Natural Gas Connected
Community Details
- No Home Owners Association
- Nesbit Estates Subdivision
Listing and Financial Details
- Assessor Parcel Number 2079300700000100
Map
Home Values in the Area
Average Home Value in this Area
Tax History
| Year | Tax Paid | Tax Assessment Tax Assessment Total Assessment is a certain percentage of the fair market value that is determined by local assessors to be the total taxable value of land and additions on the property. | Land | Improvement |
|---|---|---|---|---|
| 2024 | $1,090 | $15,356 | $2,500 | $12,856 |
| 2023 | $1,090 | $15,356 | $0 | $0 |
| 2022 | $1,090 | $15,356 | $2,500 | $12,856 |
| 2021 | $1,090 | $15,356 | $2,500 | $12,856 |
| 2020 | $1,090 | $15,356 | $2,500 | $12,856 |
| 2019 | $1,090 | $15,356 | $2,500 | $12,856 |
| 2017 | $1,014 | $27,040 | $14,770 | $12,270 |
| 2016 | $971 | $14,770 | $2,500 | $12,270 |
| 2015 | $1,974 | $27,040 | $14,770 | $12,270 |
| 2014 | $948 | $14,770 | $0 | $0 |
| 2013 | $948 | $14,770 | $0 | $0 |
Property History
| Date | Event | Price | List to Sale | Price per Sq Ft |
|---|---|---|---|---|
| 09/25/2025 09/25/25 | Pending | -- | -- | -- |
| 09/10/2025 09/10/25 | Price Changed | $389,900 | -2.5% | $122 / Sq Ft |
| 05/06/2025 05/06/25 | Price Changed | $399,900 | -2.4% | $125 / Sq Ft |
| 03/20/2025 03/20/25 | Price Changed | $409,900 | -2.4% | $128 / Sq Ft |
| 02/05/2025 02/05/25 | For Sale | $419,900 | -- | $131 / Sq Ft |
About the Listing Agent

At Team Couch, we take great pride in being a real estate service provider with a broad outreach. We know Mississippi and its real estate market. However, we understand that in order to offer the best services to our clients, we need to limit the outreach to some extent. That is why we focus on the major areas in Northwest Mississippi. This narrow focus approach has helped us become the most trusted Realtor in Desoto County MS, Marshall County MS, Tate County MS and the surrounding
Brian's Other Listings
Source: MLS United
MLS Number: 4102928
APN: 2079300700000100
- 1287 Dogwood Hollow Dr
- 0 Highway 51 Unit 2319030
- 654 Tallahatchie St
- 970 Coahoma Ct
- 001 S Old Hwy 51
- 952 Coahoma Ct
- 940 Coahoma Ct
- 928 Coahoma Ct
- 916 Coahoma Ct
- 00 S Old Hwy 51
- 0 Old Highway 51 N Unit 4070480
- 811 Coahoma Ct
- 793 Coahoma Ct
- 781 Coahoma Ct
- 804 Coahoma Ct
- 597 Sunflower St
- 607 Sunflower St
- 767 Coahoma Ct
- 617 Sunflower St
- 768 Coahoma Ct
