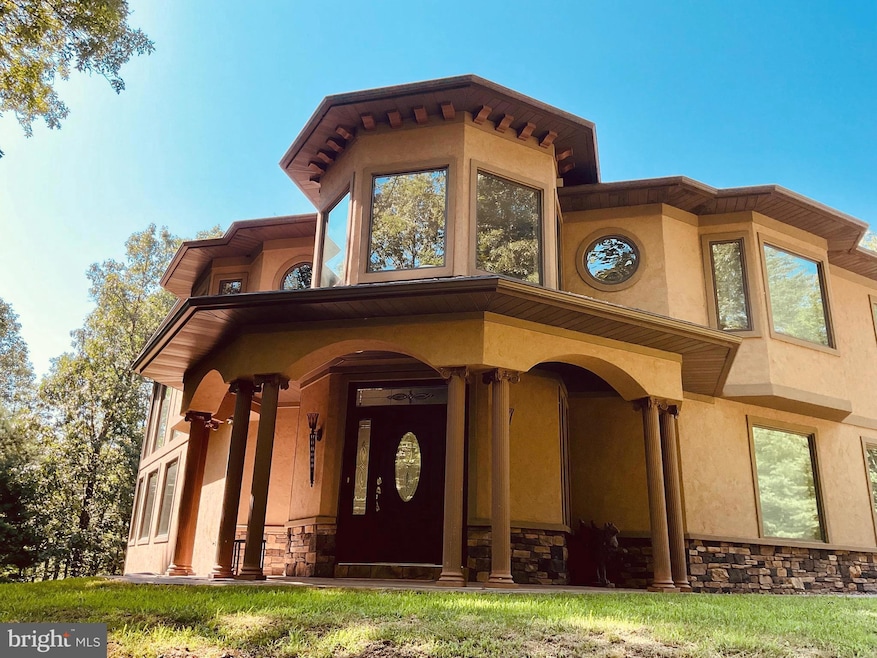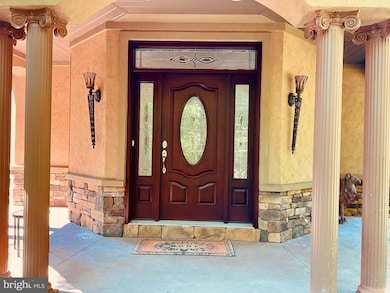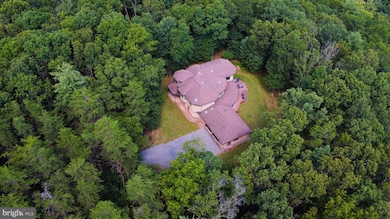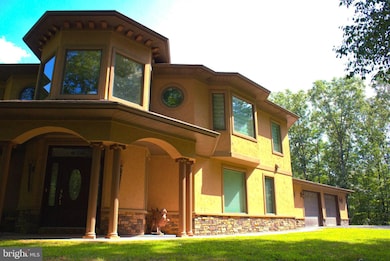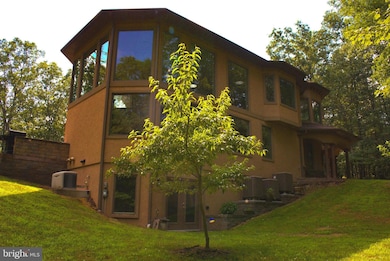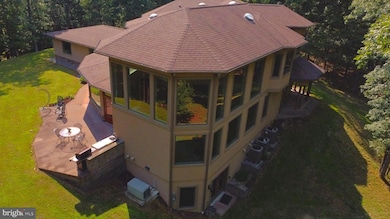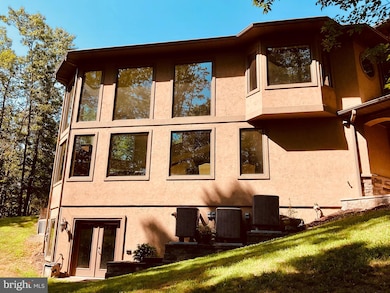13200 Crossover Rd NE Flintstone, MD 21530
Estimated payment $5,337/month
Highlights
- Gourmet Kitchen
- 76.07 Acre Lot
- Mountainous Lot
- View of Trees or Woods
- Curved or Spiral Staircase
- Private Lot
About This Home
Discover unparalleled privacy and potential on this extraordinary 76-acre estate, featuring a beautifully crafted 4,000+ sq ft residence, designed for comfort, functionality, and timeless elegance. Nestled amidst the Appalachian foothills, this 4-bedroom, 3 bath home offers a perfect blend of rural tranquility and high-end living. Inside, the expansive floor plan boasts soaring ceilings, generous living spaces, and panoramic views of the surrounding countryside. The gourmet kitchen is a chef’s dream, with premium appliances, granite countertops, custom cabinetry, and a large island for entertaining. The spacious primary suite includes a spa-like granite bathtub and walk in closet while three additional bedrooms offer plenty of room for family or guests. Step outside and enjoy the perfect setting for gatherings or quiet evenings on the patio, complete with a built-in grill station—ideal for outdoor entertaining. A 2-car attached garage adds everyday convenience and extra storage Outdoors, the possibilities are endless. In addition to the pristine acreage—ideal for farming, hunting, or recreational use—the property includes a large outbuilding for tractor and equipment storage, and a separate 2,400+ sq ft blacksmith/metalworking/woodshop. Whether you’re a hobbyist, craftsman, or artisan, this estate has the infrastructure to support your passions. Located just minutes from Rocky Gap Resort, downtown Cumberland, Western MD scenic railroad and the historic C&O Canal, with convenient access to major highways this property offers both seclusion and accessibility.
Listing Agent
(301) 367-8300 jen.jackson1425@gmail.com Charis Realty Group License #RSR005314 Listed on: 07/12/2025

Home Details
Home Type
- Single Family
Est. Annual Taxes
- $7,794
Year Built
- Built in 2014
Lot Details
- 76.07 Acre Lot
- Adjoins Game Land
- Hunting Land
- Rural Setting
- Private Lot
- Secluded Lot
- Mountainous Lot
- Wooded Lot
- Backs to Trees or Woods
- Property is in excellent condition
Parking
- 2 Car Direct Access Garage
- 8 Driveway Spaces
- Oversized Parking
- Parking Storage or Cabinetry
- Side Facing Garage
- Garage Door Opener
- Gravel Driveway
Property Views
- Woods
- Mountain
Home Design
- Mediterranean Architecture
- Block Foundation
- Architectural Shingle Roof
- Stucco
Interior Spaces
- Property has 2 Levels
- Curved or Spiral Staircase
- Sound System
- Built-In Features
- Bar
- Crown Molding
- Two Story Ceilings
- Skylights
- Fireplace With Glass Doors
- Gas Fireplace
- Formal Dining Room
Kitchen
- Gourmet Kitchen
- Breakfast Area or Nook
- Butlers Pantry
- Built-In Range
- Microwave
- Dishwasher
- Wine Rack
- Instant Hot Water
Flooring
- Wood
- Ceramic Tile
Bedrooms and Bathrooms
- Walk-In Closet
- Hydromassage or Jetted Bathtub
Laundry
- Laundry on main level
- Dryer
- Washer
Unfinished Basement
- Basement Fills Entire Space Under The House
- Connecting Stairway
Accessible Home Design
- Level Entry For Accessibility
Outdoor Features
- Stream or River on Lot
- Patio
- Wood or Metal Shed
- Utility Building
- Outbuilding
- Outdoor Grill
Schools
- Flintstone Elementary School
- Washington Middle School
- Fort Hill High School
Utilities
- Zoned Heating and Cooling
- Cooling System Utilizes Bottled Gas
- 200+ Amp Service
- Metered Propane
- Well
- Tankless Water Heater
- Propane Water Heater
- Septic Tank
Community Details
- No Home Owners Association
- Green Ridge Subdivision
- Mountainous Community
Listing and Financial Details
- Tax Lot 5
- Assessor Parcel Number 0103001644
Map
Home Values in the Area
Average Home Value in this Area
Tax History
| Year | Tax Paid | Tax Assessment Tax Assessment Total Assessment is a certain percentage of the fair market value that is determined by local assessors to be the total taxable value of land and additions on the property. | Land | Improvement |
|---|---|---|---|---|
| 2025 | $8,073 | $764,867 | $0 | $0 |
| 2024 | $7,794 | $717,000 | $178,100 | $538,900 |
| 2023 | $7,730 | $711,167 | $0 | $0 |
| 2022 | $7,667 | $705,333 | $0 | $0 |
| 2021 | $7,535 | $699,500 | $176,700 | $522,800 |
| 2020 | $7,604 | $699,500 | $176,700 | $522,800 |
| 2019 | $7,604 | $699,500 | $176,700 | $522,800 |
| 2018 | $8,299 | $763,500 | $166,100 | $597,400 |
| 2017 | $8,564 | $787,100 | $0 | $0 |
| 2016 | -- | $787,100 | $0 | $0 |
| 2015 | $8,774 | $803,400 | $0 | $0 |
| 2014 | $8,774 | $164,300 | $0 | $0 |
Property History
| Date | Event | Price | List to Sale | Price per Sq Ft |
|---|---|---|---|---|
| 11/19/2025 11/19/25 | Price Changed | $890,000 | -6.3% | $189 / Sq Ft |
| 11/05/2025 11/05/25 | Price Changed | $950,000 | -4.7% | $201 / Sq Ft |
| 07/12/2025 07/12/25 | For Sale | $997,000 | -- | $211 / Sq Ft |
Purchase History
| Date | Type | Sale Price | Title Company |
|---|---|---|---|
| Deed | $160,000 | None Available | |
| Deed | $30,000 | -- |
Mortgage History
| Date | Status | Loan Amount | Loan Type |
|---|---|---|---|
| Previous Owner | $24,000 | No Value Available |
Source: Bright MLS
MLS Number: MDAL2012220
APN: 03-001644
- 13108 Green Ridge Rd NE
- 13105 Glendale Farm Rd NE
- 0 Roland Way
- 0 Green Ridge Rd Unit MDAL2011914
- 33225 National Pike NE
- 939 Collins Rd
- 474 Blackberry Lick Rd
- 24200 E Hancock Rd
- 12606 Divide Ridge Rd NE
- 13512 Black Valley Rd NE
- 13507 Black Valley Rd NE
- 420 Green Mountain Rd
- 1461 Big Creek Rd
- 194 Chickory Ln
- 0 Exline Rd Unit MDWA2022196
- 20505 Andy Ln
- 3120 National Pike
- 13042 Woodmont Rd
- 0 Woodmont Rd Unit 23667528
- 0 Woodmont Rd Unit WVMO2006114
- 438 Gloyd Ln
- 67 Tranquil Way
- 47 Bobbi Ct
- 1 W High St Unit A
- 72 Pioneer Ln
- 22 Silverhill Ln
- 12500 Old Willow Brook Rd SE
- 2289 Potomac Rd
- 331 Dorn Ave
- 229 Baltimore Ave
- 13 Somerville Ave
- 4 Altamont Terrace Unit 5
- 201 Spring St Unit Lower
- 201 Spring St Unit Upper
- 329 Bedford St
- 759 Maryland Ave Unit 1
- 113 Grand Ave
- 608 Franklin St
- 307 Arch St
- 600 Franklin St
