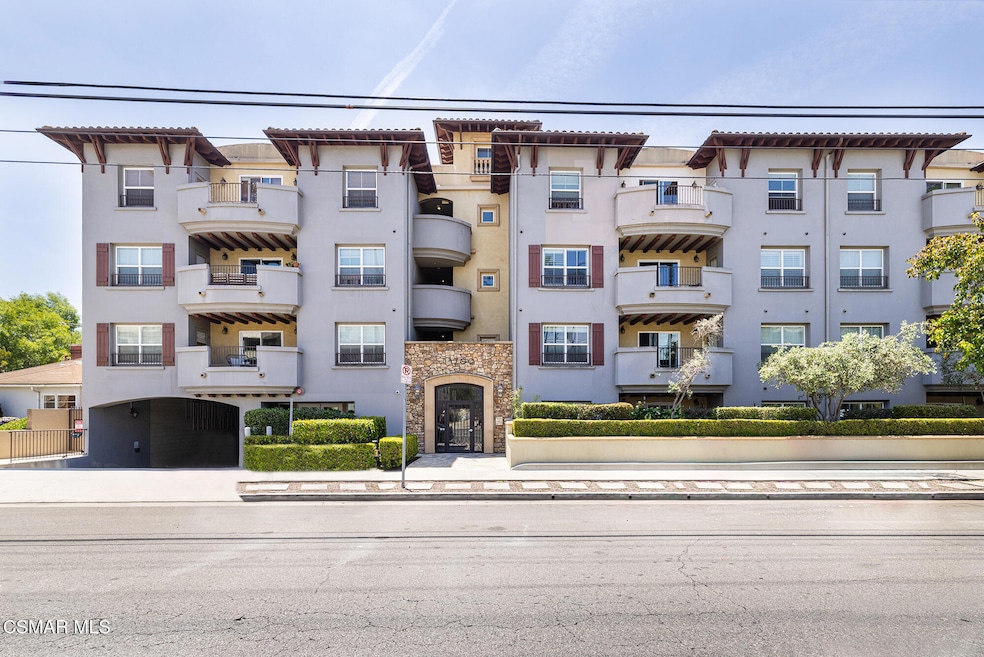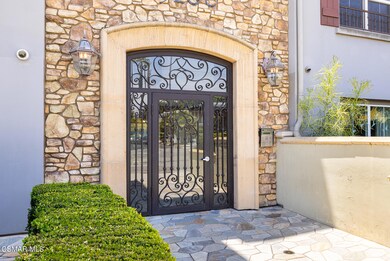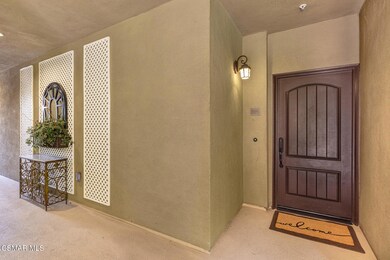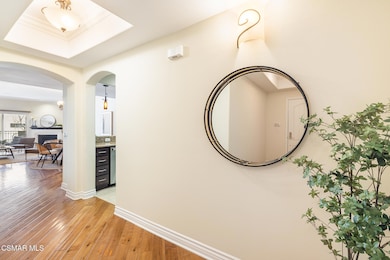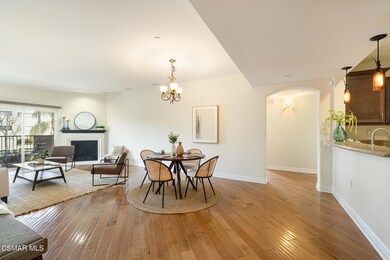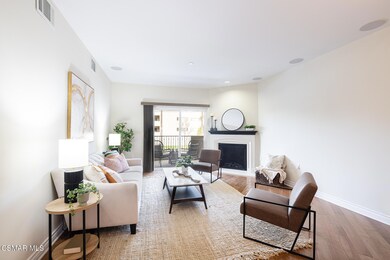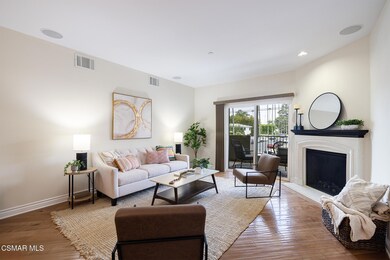
13200 Moorpark St Unit 206 Sherman Oaks, CA 91423
Estimated payment $6,218/month
Highlights
- Fitness Center
- 0.5 Acre Lot
- Wood Flooring
- Ulysses S. Grant Senior High School Rated A-
- Clubhouse
- Mediterranean Architecture
About This Home
Welcome to this spacious and beautifully updated three-bedroom, two-and-a-half-bath condo, located in an upscale, Tuscany-inspired complex in the heart of Sherman Oaks. Offering over 1,700 square feet of light-filled living space, this end-unit provides exceptional privacy and tranquility with no neighbors below and only one shared wall.
The open-concept layout features rich hardwood floors throughout the main living area and a cozy fireplace that anchors the living room. Step out onto your private balcony—perfect for soaking in the sun or enjoying cool evening breezes. The gourmet kitchen is ideal for entertaining, showcasing granite countertops and sleek Electrolux stainless steel appliances.
The thoughtfully designed floor plan ensures maximum privacy, with the spacious primary suite located on one side of the home. It includes a walk-in closet and a spa-inspired en-suite bathroom with a double-sink vanity, tub, and separate shower. On the opposite side, you'll find two generously sized bedrooms with plush carpeting and a shared full bathroom. A stylish powder room and an in-unit laundry area with washer and dryer add to the home's convenience.
Additional upgrades include a freshly painted interior, professionally installed surround sound, a Nest thermostat, and custom window treatments throughout.
The well-maintained, secure-access building features a beautifully landscaped courtyard with a fireplace and waterfall, a fully equipped fitness center, a media/conference room, and convenient elevator access. Enjoy two tandem parking spaces in the gated underground garage, plus bike storage and ample guest parking. Monthly HOA dues include water, trash, earthquake insurance, and access to all community amenities.
Located within the coveted Dixie Canyon Community Charter School District and just moments from Ventura Blvd's vibrant shopping and dining scene, the Shops at Sportsman's Lodge, Erewhon, Equinox, and more. With easy access to the 101 and 405 freeways and nearby canyons, commuting is effortless. This is a rare opportunity to own a stylish, move-in ready condo in one of Sherman Oaks' most sought-after communities.
Listing Agent
Pinnacle Estate Properties, Inc. License #01875070 Listed on: 05/20/2025

Property Details
Home Type
- Condominium
Est. Annual Taxes
- $8,783
Year Built
- Built in 2008
HOA Fees
- $515 Monthly HOA Fees
Parking
- Subterranean Parking
- Tandem Parking
- Guest Parking
- Controlled Entrance
Home Design
- Mediterranean Architecture
- Stone Exterior Construction
- Stucco
Interior Spaces
- 1,730 Sq Ft Home
- 1-Story Property
- Recessed Lighting
- Electric Fireplace
- Blinds
- Family Room with Fireplace
- Dining Area
- Home Security System
Kitchen
- Open to Family Room
- <<OvenToken>>
- Gas Cooktop
- Range Hood
- <<microwave>>
- Dishwasher
- Granite Countertops
- Disposal
Flooring
- Wood
- Carpet
- Ceramic Tile
Bedrooms and Bathrooms
- 3 Bedrooms
- Walk-In Closet
- Low Flow Toliet
- <<tubWithShowerToken>>
Laundry
- Laundry closet
- Dryer
- Washer
Eco-Friendly Details
- Energy-Efficient Appliances
- Energy-Efficient HVAC
- Energy-Efficient Thermostat
Schools
- Dixie Canyon Elementary School
Utilities
- Air Conditioning
- Heating Available
- Furnace
- Sewer in Street
- Sewer Paid
- Cable TV Available
Listing and Financial Details
- Assessor Parcel Number 2375001141
- Seller Considering Concessions
Community Details
Overview
- Association fees include building & grounds, earthquake insurance, insurance paid, trash paid, water and sewer paid
- 13200 Moorpark Association
- Property managed by Lordon Management Company
- The community has rules related to covenants, conditions, and restrictions
Amenities
- Picnic Area
- Trash Chute
- Clubhouse
- Meeting Room
- Recreation Room
- Elevator
- Community Mailbox
- Community Storage Space
Recreation
- Fitness Center
Pet Policy
- Call for details about the types of pets allowed
Security
- Card or Code Access
- Carbon Monoxide Detectors
- Fire and Smoke Detector
Map
Home Values in the Area
Average Home Value in this Area
Tax History
| Year | Tax Paid | Tax Assessment Tax Assessment Total Assessment is a certain percentage of the fair market value that is determined by local assessors to be the total taxable value of land and additions on the property. | Land | Improvement |
|---|---|---|---|---|
| 2024 | $8,783 | $718,796 | $420,142 | $298,654 |
| 2023 | $8,610 | $704,703 | $411,904 | $292,799 |
| 2022 | $8,202 | $690,886 | $403,828 | $287,058 |
| 2021 | $8,094 | $677,340 | $395,910 | $281,430 |
| 2019 | $7,846 | $657,252 | $384,168 | $273,084 |
| 2018 | $7,819 | $644,366 | $376,636 | $267,730 |
| 2016 | $7,456 | $619,346 | $362,011 | $257,335 |
| 2015 | $7,345 | $610,044 | $356,574 | $253,470 |
| 2014 | $7,369 | $598,095 | $349,590 | $248,505 |
Property History
| Date | Event | Price | Change | Sq Ft Price |
|---|---|---|---|---|
| 07/08/2025 07/08/25 | Price Changed | $900,000 | -7.1% | $520 / Sq Ft |
| 06/22/2025 06/22/25 | Price Changed | $969,000 | -1.0% | $560 / Sq Ft |
| 05/20/2025 05/20/25 | For Sale | $979,000 | -- | $566 / Sq Ft |
Purchase History
| Date | Type | Sale Price | Title Company |
|---|---|---|---|
| Grant Deed | $568,000 | Stewart Title Of California |
Similar Homes in the area
Source: Conejo Simi Moorpark Association of REALTORS®
MLS Number: 225002510
APN: 2375-001-141
- 13200 Moorpark St Unit 201
- 4455 Atoll Ave
- 13220 Valleyheart Dr Unit 102
- 13220 Valleyheart Dr Unit 106
- 4301 Fulton Ave Unit 303
- 4301 Fulton Ave Unit 305
- 4301 Fulton Ave Unit 301
- 4455 Fulton Ave Unit 2
- 13331 Moorpark St Unit 206
- 13331 Moorpark St Unit 319
- 13331 Moorpark St Unit 316
- 13331 Moorpark St Unit 226
- 13331 Moorpark St Unit 233
- 4539 Atoll Ave
- 4172 Nagle Ave
- 13012 Valleyheart Dr Unit 8
- 13012 Valleyheart Dr Unit 6
- 13109 Valley Vista Blvd
- 4615 Fulton Ave
- 4216 Greenbush Ave
- 13214 Moorpark St
- 13214 Moorpark St Unit 201
- 13201 Bloomfield St
- 13133 Bloomfield St
- 13139 Valleyheart Dr
- 4406 Fulton Ave Unit 202
- 13046 Moorpark St
- 13030 Moorpark St Unit 3
- 13322 Valleyheart Dr N
- 4225 Longridge Ave
- 13331 Moorpark St Unit 108
- 13331 Moorpark St Unit 334
- 4225 Ethel Ave
- 13020 Landale St
- 4325 Dixie Canyon Ave Unit 1
- 12942 Moorpark St Unit 3
- 12942 Moorpark St Unit 4
- 13411 Moorpark St
- 4538 Wortser Ave
- 4610 Fulton Ave
