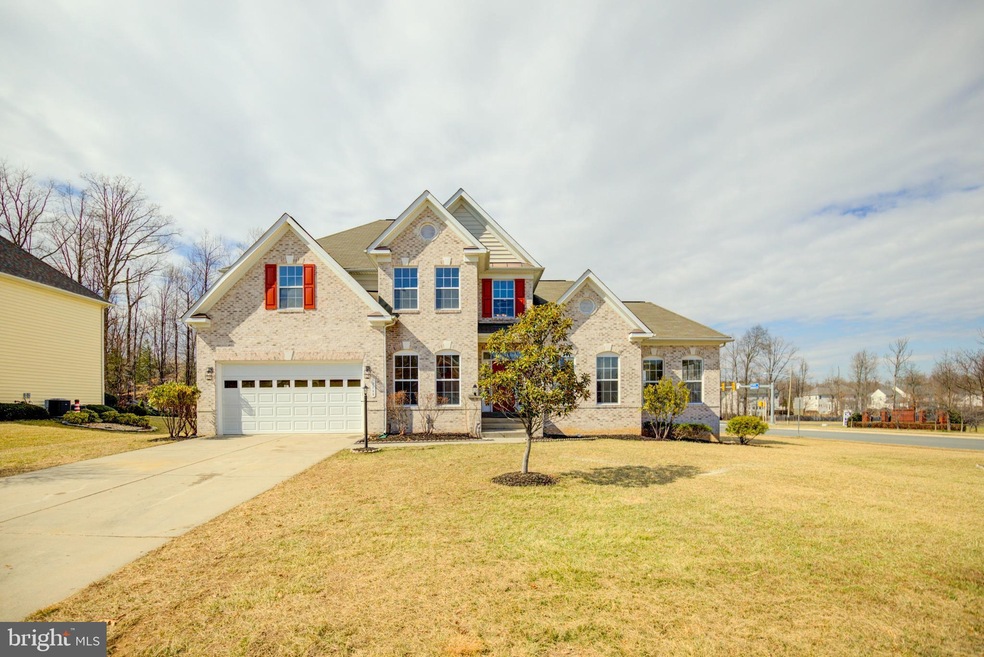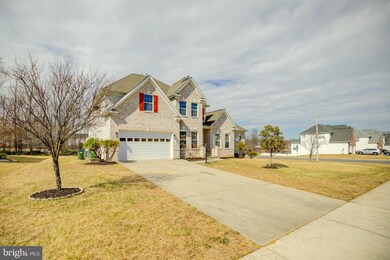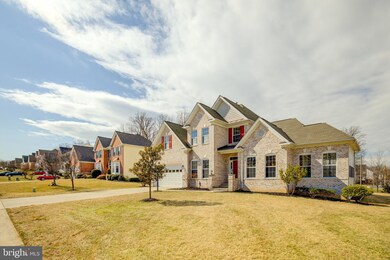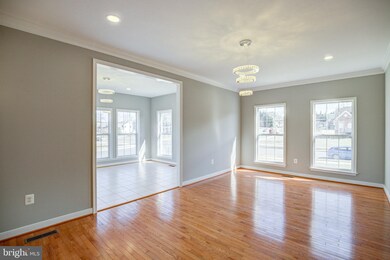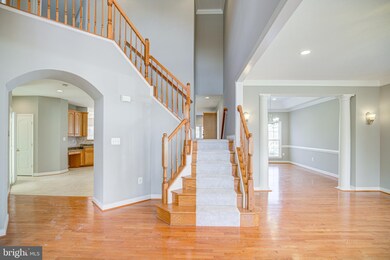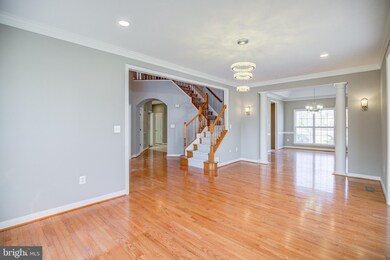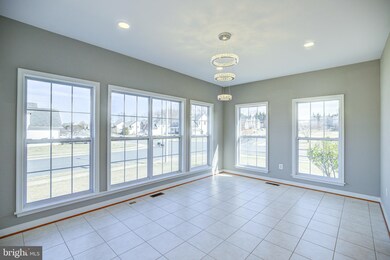
13200 Quate Ln Woodbridge, VA 22193
Queensdale NeighborhoodEstimated Value: $951,000 - $1,078,000
Highlights
- Colonial Architecture
- 1 Fireplace
- Brick Front
- Sonnie Penn Elementary School Rated A-
- 2 Car Direct Access Garage
- Forced Air Heating and Cooling System
About This Home
As of April 2022Welcome to this beautiful and luxury SFH in a beautiful community. This huge home features an overall square footage of 5700+ including the basement. The home has been updated with new garage door, carpeting throughout the house, new paint, lighting all over the house and many small details. The kitchen has a new dishwasher. All the faucets in the bathrooms are brand new. It has 4 bedrooms on upper level with with 3 full bathrooms. The main level has a huge kitchen, dine-in and multiple living rooms where you can spend some quality time. Downstairs, you have a full bathroom, a den, another spacious living room and some unfinished area which you can use for multiple purposes. Geographically, this house is located in an ideal location. It is close to all the shopping malls and major highways. You dont want to miss out on this as it wont last for long.
Home Details
Home Type
- Single Family
Est. Annual Taxes
- $7,954
Year Built
- Built in 2006
Lot Details
- 0.51 Acre Lot
- Property is zoned A1
HOA Fees
- $50 Monthly HOA Fees
Parking
- 2 Car Direct Access Garage
- 4 Driveway Spaces
- Front Facing Garage
Home Design
- Colonial Architecture
- Vinyl Siding
- Brick Front
- Concrete Perimeter Foundation
Interior Spaces
- Property has 3 Levels
- Ceiling Fan
- 1 Fireplace
Bedrooms and Bathrooms
- 4 Bedrooms
Schools
- Penn Elementary School
- Beville Middle School
- Hylton High School
Utilities
- Forced Air Heating and Cooling System
- Electric Water Heater
Community Details
- Ridgefiled Estates HOA
- Dale City Subdivision
Listing and Financial Details
- Tax Lot 423C
- Assessor Parcel Number 8092-98-1164
Ownership History
Purchase Details
Home Financials for this Owner
Home Financials are based on the most recent Mortgage that was taken out on this home.Purchase Details
Purchase Details
Purchase Details
Home Financials for this Owner
Home Financials are based on the most recent Mortgage that was taken out on this home.Purchase Details
Home Financials for this Owner
Home Financials are based on the most recent Mortgage that was taken out on this home.Similar Homes in Woodbridge, VA
Home Values in the Area
Average Home Value in this Area
Purchase History
| Date | Buyer | Sale Price | Title Company |
|---|---|---|---|
| Alaudd Akm | $880,000 | None Listed On Document | |
| Mzk Investment Llc | $645,750 | Welles Neil Spencer | |
| J P Morgan Alternative Loan Trust 2006-S | $534,949 | None Available | |
| Vanvannguyen Cuong Van | $907,659 | -- | |
| Taylor Houston W | $201,900 | -- |
Mortgage History
| Date | Status | Borrower | Loan Amount |
|---|---|---|---|
| Open | Alaudd Akm | $647,000 | |
| Previous Owner | Vanvannguyen Cuong Van | $595,000 | |
| Previous Owner | Taylor Houston W | $203,000 |
Property History
| Date | Event | Price | Change | Sq Ft Price |
|---|---|---|---|---|
| 04/01/2022 04/01/22 | Sold | $880,000 | +6.7% | $153 / Sq Ft |
| 03/08/2022 03/08/22 | Pending | -- | -- | -- |
| 03/03/2022 03/03/22 | For Sale | $824,900 | -- | $143 / Sq Ft |
Tax History Compared to Growth
Tax History
| Year | Tax Paid | Tax Assessment Tax Assessment Total Assessment is a certain percentage of the fair market value that is determined by local assessors to be the total taxable value of land and additions on the property. | Land | Improvement |
|---|---|---|---|---|
| 2024 | $8,345 | $839,100 | $209,500 | $629,600 |
| 2023 | $8,138 | $782,100 | $193,900 | $588,200 |
| 2022 | $8,419 | $749,900 | $184,700 | $565,200 |
| 2021 | $7,954 | $655,100 | $160,800 | $494,300 |
| 2020 | $9,669 | $623,800 | $152,600 | $471,200 |
| 2019 | $9,759 | $629,600 | $152,600 | $477,000 |
| 2018 | $7,080 | $586,300 | $180,400 | $405,900 |
| 2017 | $7,210 | $588,400 | $180,400 | $408,000 |
| 2016 | $6,513 | $535,900 | $164,200 | $371,700 |
| 2015 | $6,146 | $528,900 | $164,200 | $364,700 |
| 2014 | $6,146 | $494,400 | $160,800 | $333,600 |
Agents Affiliated with this Home
-
Zaryab Mahmood

Seller's Agent in 2022
Zaryab Mahmood
Century 21 New Millennium
(571) 477-8853
3 in this area
111 Total Sales
-
AKM ALAUDDIN
A
Buyer's Agent in 2022
AKM ALAUDDIN
Samson Properties
(571) 243-8769
1 in this area
19 Total Sales
Map
Source: Bright MLS
MLS Number: VAPW2021432
APN: 8092-98-1164
- 13212 Quate Ln
- 13041 Lashmere Ct
- 13217 Kephart Ln
- 13229 Delaney Rd
- 4788 Kelly Rd
- 5045 Anchorstone Dr Unit 5045
- 12973 Mandolin Ln
- 13044 Scotch Heather Place
- 13073 Taverner Loop
- 4784 Wermuth Way
- 5270 Quebec Place
- 13498 Keytone Rd
- 4090 Elizabeth Reed Way
- 4906 Dashiell Place
- 13017 Kerrydale Rd
- 5015 Little Martha Way
- 5415 Quest Ct
- 12975 Queen Chapel Rd
- 5030 Melissa Place
- 4625 Kenwood Dr
- 13200 Quate Ln
- 13202 Quate Ln
- 13110 Quate Ln
- 13204 Quate Ln
- 13201 Quate Ln
- 13203 Quate Ln
- 13108 Quate Ln
- 13206 Quate Ln
- 13109 Quate Ln
- 13205 Quate Ln
- 13101 Quade Ln
- 13196 Delaney Rd
- 13207 Quate Ln
- 13208 Quate Ln
- 13103 Quade Ln
- 13107 Quate Ln
- 13106 Quate Ln
- 13097 Quade Ln
- 13105 Quade Ln
- 13195 Delaney Rd
