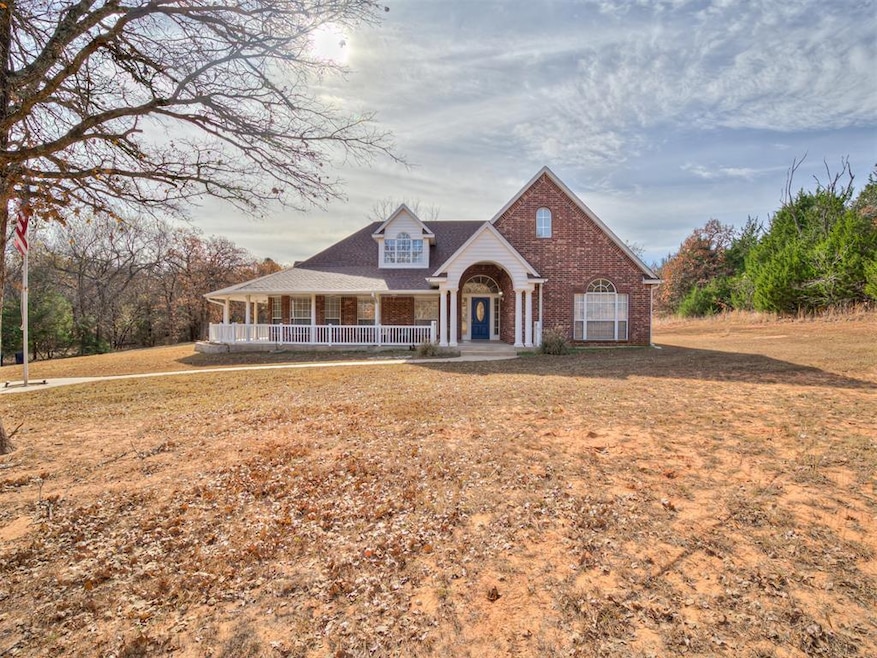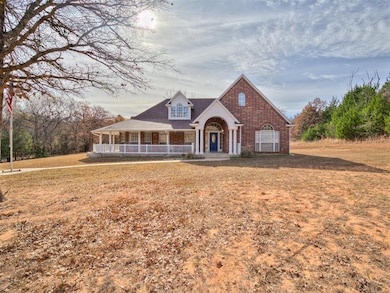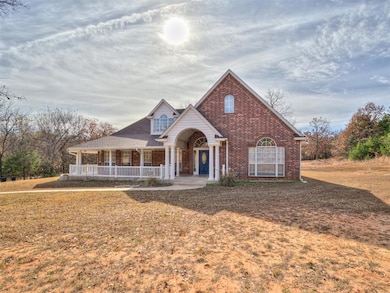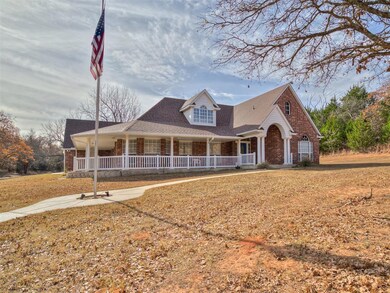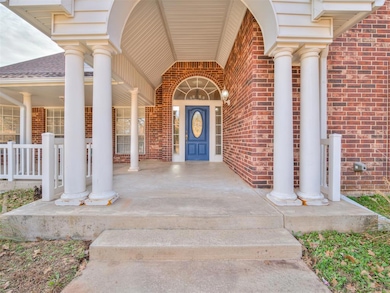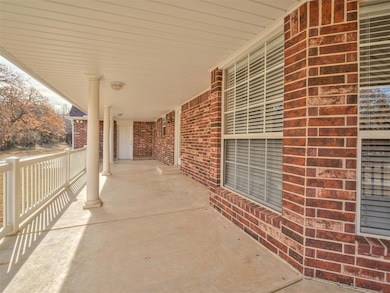
13200 SE 104th St Oklahoma City, OK 73165
Estimated payment $2,749/month
Highlights
- Wooded Lot
- Vaulted Ceiling
- Wood Flooring
- Schwartz Elementary School Rated A-
- Traditional Architecture
- Bonus Room
About This Home
Discover a truly one-of-a-kind home on 5 wooded acres in Oklahoma City. With a private gated entrance, a long drive leads you to the home wrapped with a spacious covered front porch that extends along the east side—perfect for outdoor relaxation. Inside, you’ll find hardwood floors (refinished in 2024) in the dining rooms, hall, and kitchen. The brand-new carpet in the living room, bedrooms, and closets offers a fresh, comfortable feel. Major improvements include a 2024 roof and a 2024 HVAC system with a 10-year transferable warranty for peace of mind. Large windows fill the home with natural light, especially in the living room, where a vaulted ceiling, exposed beam, and fireplace create a spacious yet cozy atmosphere. A built-in saltwater fish tank adds a unique touch you won’t find anywhere else. The kitchen is a standout with granite countertops, a panel-ready built-in refrigerator, an island with bar seating, beautiful cabinetry, and its own pantry. The primary suite offers a vaulted ceiling, private patio access, and a bathroom with a double vanity, a large glass walk-in shower, and two walk-in closets. Upstairs, you’ll find a huge bonus room! The laundry room includes a sink and cabinet storage for added convenience. Out back, enjoy a partially covered, partially open patio, plus a gated area ideal for pets. The property also includes an in-ground storm shelter and a storage shed, giving you both safety and functionality.
Home Details
Home Type
- Single Family
Est. Annual Taxes
- $4,487
Year Built
- Built in 2004
Lot Details
- 5 Acre Lot
- North Facing Home
- Interior Lot
- Wooded Lot
Parking
- 3 Car Attached Garage
- Garage Door Opener
- Driveway
Home Design
- Traditional Architecture
- Brick Exterior Construction
- Slab Foundation
- Brick Frame
- Architectural Shingle Roof
Interior Spaces
- 2,506 Sq Ft Home
- 1.5-Story Property
- Woodwork
- Vaulted Ceiling
- Ceiling Fan
- Wood Burning Fireplace
- Bonus Room
- Fire and Smoke Detector
- Laundry Room
Kitchen
- Built-In Oven
- Electric Oven
- Built-In Range
- Microwave
- Ice Maker
- Dishwasher
- Disposal
Flooring
- Wood
- Carpet
- Tile
Bedrooms and Bathrooms
- 3 Bedrooms
- 2 Full Bathrooms
Outdoor Features
- Covered Patio or Porch
- Outdoor Storage
- Rain Gutters
Schools
- Schwartz Elementary School
- Carl Albert Middle School
- Carl Albert High School
Utilities
- Central Air
- Heat Pump System
- Well
- Septic Tank
Map
Home Values in the Area
Average Home Value in this Area
Tax History
| Year | Tax Paid | Tax Assessment Tax Assessment Total Assessment is a certain percentage of the fair market value that is determined by local assessors to be the total taxable value of land and additions on the property. | Land | Improvement |
|---|---|---|---|---|
| 2024 | $4,487 | $40,583 | $6,513 | $34,070 |
| 2023 | $4,150 | $39,401 | $6,962 | $32,439 |
| 2022 | $3,966 | $38,253 | $6,748 | $31,505 |
| 2021 | $3,975 | $37,139 | $5,891 | $31,248 |
| 2020 | $3,945 | $36,057 | $5,607 | $30,450 |
| 2019 | $3,700 | $35,007 | $2,400 | $32,607 |
| 2018 | $3,691 | $35,008 | $2,400 | $32,608 |
| 2017 | $3,763 | $35,008 | $0 | $0 |
| 2016 | $3,849 | $35,008 | $2,400 | $32,608 |
| 2015 | $3,870 | $35,008 | $2,400 | $32,608 |
| 2014 | $3,861 | $35,008 | $2,400 | $32,608 |
Property History
| Date | Event | Price | List to Sale | Price per Sq Ft |
|---|---|---|---|---|
| 11/20/2025 11/20/25 | For Sale | $449,900 | -- | $180 / Sq Ft |
About the Listing Agent

Shane Willard, Realtor®, has been turning dreams into addresses across the Oklahoma City metro for 20 years. Serving Edmond, Arcadia, Jones, Harrah, Choctaw, Midwest City, Moore, Norman, Mustang, Yukon, and the Tri City area, Shane has built a career defined by results and client trust. He has sold nearly 2,000 homes, averages over 100 closings annually, and consistently ranks among the top 1% of Realtors® in the OKC MLS — placing in the top 25 for both transactions and volume year after
Shane's Other Listings
Source: MLSOK
MLS Number: 1189915
APN: R0137920
- 10813 S Peggy Lou Dr
- 13416 SE 95th St
- 13436 SE 95th St
- 13512 SE 95th St
- 13524 SE 95th St
- 13000 SE 94th St
- 13437 SE 95th St
- 13316 SE 94th St
- 13037 SE 94th St
- 13624 SE 95th St
- 13512 SE 94th St
- 9404 S Foxmor Dr
- 13712 SE 95th St
- 9500 Emma Ct
- 10301 Schwartz Dr
- Chloe Plan at Manning Estates
- Wade Plan at Manning Estates
- Saddie Plan at Manning Estates
- Patrick Plan at Manning Estates
- Logan Plan at Manning Estates
- 2648 Grey Stone
- 11300 SE 15th St
- 1700 Strawberry Hill
- 10833 Ohara Ln
- 9300 Orchard Blvd
- 9109 Orchard Blvd
- 5925 SE 85th St
- 7104 Eagles Landing
- 5820 SE 81st St
- 1677 Midtown Place
- 8328 Bigwood Dr
- 8421 Bigwood Dr
- 201 Stone Ridge Ln
- 507 E Boeing Dr
- 17940 Lantana Loop
- 403 N Key Blvd
- 9117 Checkerbloom Dr
- 6218 SE 47th St
- 314 E Ercoupe Dr
- 5004 SE 84th St
