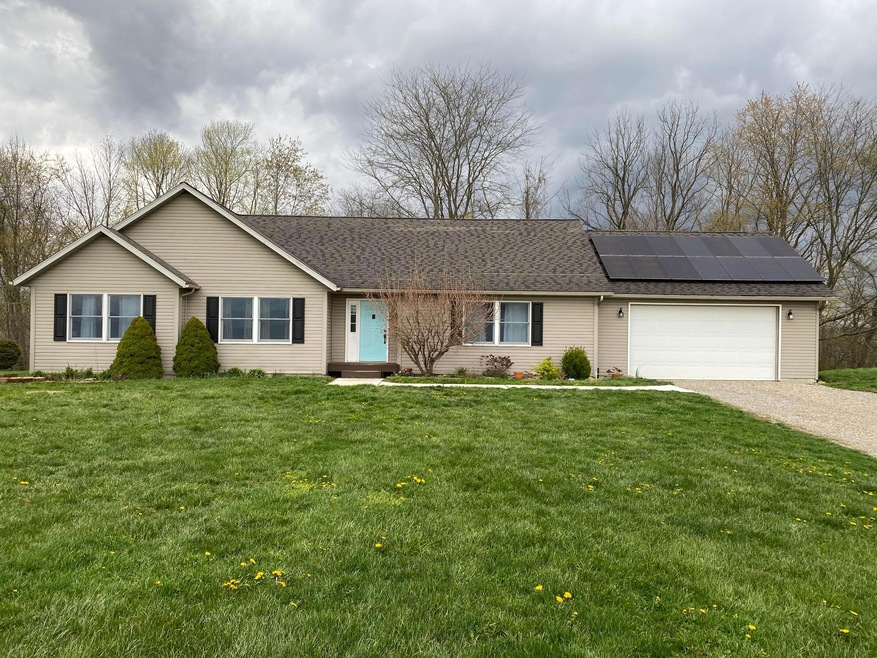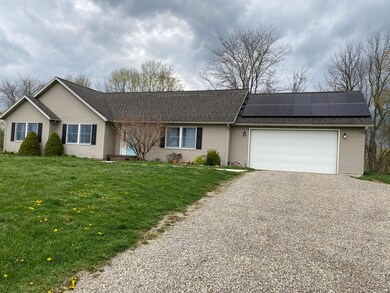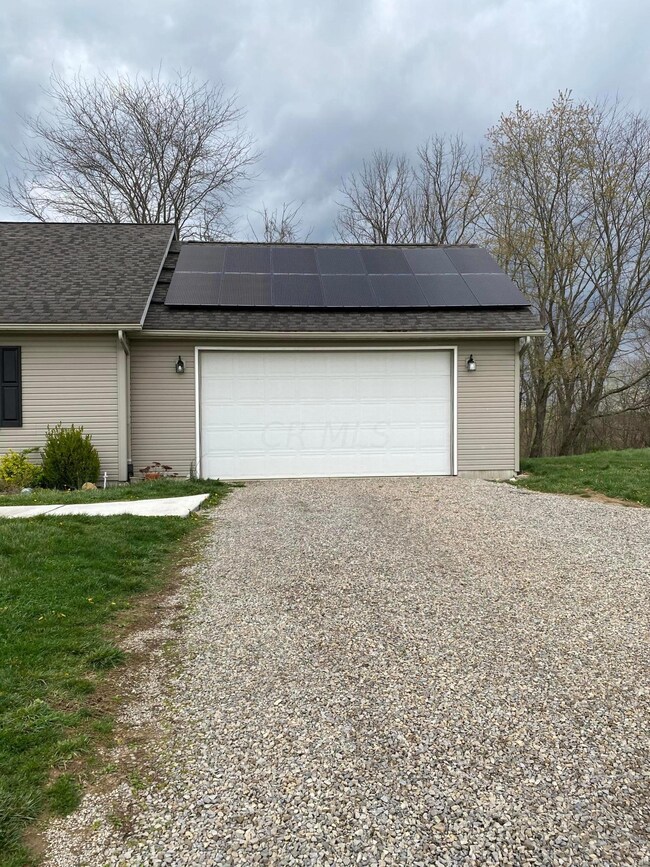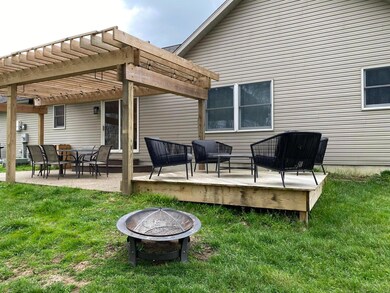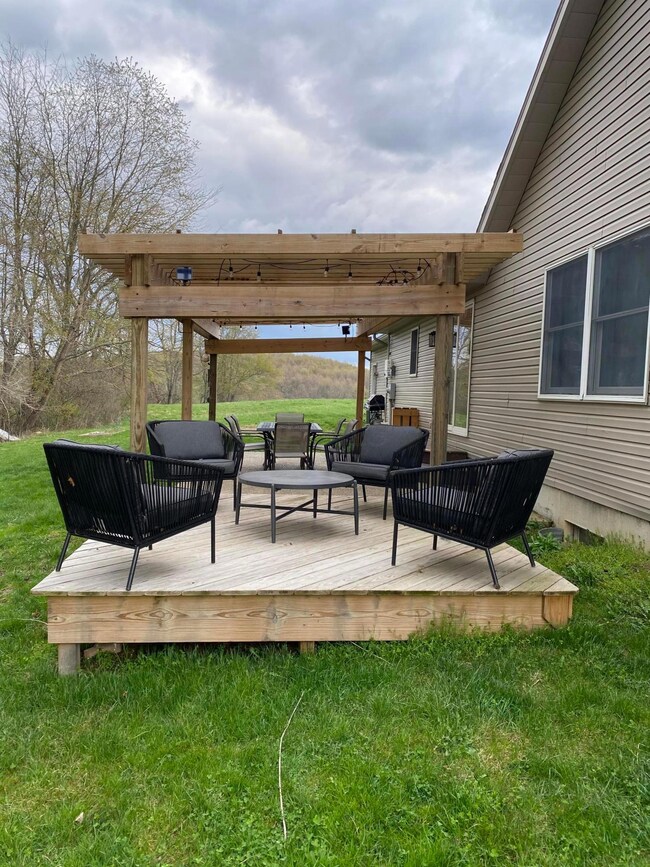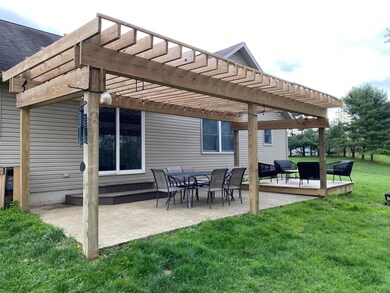
13201 Claylick Rd SE Newark, OH 43056
Madison NeighborhoodEstimated Value: $412,163 - $482,000
Highlights
- 2.15 Acre Lot
- Wooded Lot
- 2 Car Attached Garage
- Deck
- Ranch Style House
- Patio
About This Home
As of May 2021Welcome home to this 3 Bedroom 2 Bath ranch home on just over 2 acres in the country! Home features cathedral ceilings in the open floor kitchen, dining and living room, Partial finished basement offers additional entertainment space and a 4th and 5th bedroom/office space and is also plumbed and ready for an additional bathroom. Enjoy the evenings grilling on the back patio/deck area while taking in the wooded views to the rear of the property. Solar panels recently installed and tied to power grid for reduced electric consumption. Conveniently located to ST RT 16 for a fast commute to Newark or Columbus! Come take a look and you will want to call this one home!
Home Details
Home Type
- Single Family
Est. Annual Taxes
- $3,441
Year Built
- Built in 2001
Lot Details
- 2.15 Acre Lot
- Sloped Lot
- Wooded Lot
Parking
- 2 Car Attached Garage
Home Design
- Ranch Style House
- Vinyl Siding
Interior Spaces
- 2,538 Sq Ft Home
- Insulated Windows
- Basement
- Recreation or Family Area in Basement
Kitchen
- Gas Range
- Microwave
- Dishwasher
Flooring
- Carpet
- Laminate
- Vinyl
Bedrooms and Bathrooms
- 5 Bedrooms | 3 Main Level Bedrooms
- 2 Full Bathrooms
Laundry
- Laundry on main level
- Electric Dryer Hookup
Outdoor Features
- Deck
- Patio
Utilities
- Forced Air Heating and Cooling System
- Heating System Uses Propane
- Water Filtration System
- Well
- Electric Water Heater
Listing and Financial Details
- Assessor Parcel Number 048-158658-03.003
Ownership History
Purchase Details
Home Financials for this Owner
Home Financials are based on the most recent Mortgage that was taken out on this home.Purchase Details
Home Financials for this Owner
Home Financials are based on the most recent Mortgage that was taken out on this home.Similar Homes in Newark, OH
Home Values in the Area
Average Home Value in this Area
Purchase History
| Date | Buyer | Sale Price | Title Company |
|---|---|---|---|
| Shonebarger David A | $325,900 | Valmer Land Title Agency | |
| Culbertson Jeremy W | $300,000 | Valmer Land Title Agency Box |
Mortgage History
| Date | Status | Borrower | Loan Amount |
|---|---|---|---|
| Closed | Shonebarger David A | $283,500 | |
| Closed | Culbertson Jeremy W | $217,600 | |
| Closed | Culbertson Jeremy W | $180,000 | |
| Closed | Brown Steven L | $190,623 | |
| Closed | Brown Steven L | $203,000 |
Property History
| Date | Event | Price | Change | Sq Ft Price |
|---|---|---|---|---|
| 03/27/2025 03/27/25 | Off Market | $325,900 | -- | -- |
| 05/27/2021 05/27/21 | Sold | $325,900 | +18.5% | $128 / Sq Ft |
| 04/16/2021 04/16/21 | For Sale | $275,000 | -- | $108 / Sq Ft |
Tax History Compared to Growth
Tax History
| Year | Tax Paid | Tax Assessment Tax Assessment Total Assessment is a certain percentage of the fair market value that is determined by local assessors to be the total taxable value of land and additions on the property. | Land | Improvement |
|---|---|---|---|---|
| 2024 | $6,328 | $108,290 | $19,600 | $88,690 |
| 2023 | $4,033 | $108,290 | $19,600 | $88,690 |
| 2022 | $3,817 | $92,020 | $12,670 | $79,350 |
| 2021 | $3,446 | $81,380 | $12,670 | $68,710 |
| 2020 | $3,441 | $81,310 | $12,600 | $68,710 |
| 2019 | $2,571 | $62,340 | $11,450 | $50,890 |
| 2018 | $2,599 | $0 | $0 | $0 |
| 2017 | $2,553 | $0 | $0 | $0 |
| 2016 | $2,490 | $0 | $0 | $0 |
| 2015 | $2,502 | $0 | $0 | $0 |
| 2014 | $3,477 | $0 | $0 | $0 |
| 2013 | $2,486 | $0 | $0 | $0 |
Agents Affiliated with this Home
-
Chad Shirer
C
Seller's Agent in 2021
Chad Shirer
Auction Ohio
(614) 774-8003
1 in this area
15 Total Sales
-
Michael Casey

Buyer's Agent in 2021
Michael Casey
RE/MAX
(614) 478-2121
1 in this area
742 Total Sales
Map
Source: Columbus and Central Ohio Regional MLS
MLS Number: 221011700
APN: 048-158658-03.003
- 28 1st St NE
- 137 Oakland Blvd NE
- 1791 Staddens Bridge Rd SE
- 3469 Brownsville Rd SE
- 2288 W High St NE Unit Lot 17
- 701 Colby Way
- 1791 Staddens Bridge Rd SE
- 4420 Tavener Rd SE
- 0 Beal Rd SE Unit Tract 2 224039619
- 2387 Rock Haven Rd NE
- 10185 Butler Rd NE
- 1698 Seven Hills Rd NE Unit Tract C
- 1698 Seven Hills Rd NE Unit Tract B
- 394 Brentwood Dr NE
- 5432 Brownsville Rd SE
- 134 E Main St
- 18 Sinalda Ave SE
- 783 Russell Ave
- 3814 London Hollow Rd NE
- 304 Montgomery Ave
- 13201 Claylick Rd SE
- 13201 Claylick Rd
- 13208 Claylick Rd
- 13175 Claylick Rd SE
- 13175 Claylick Rd
- 13264 Claylick Rd
- 13170 Claylick Rd
- 13135 Claylick Rd
- 13205 Claylick Rd
- 13328 Claylick Rd
- 12945 Claylick Rd
- 13120 Claylick Rd
- 13120 Claylick Rd
- 13370 Claylick Rd
- 12919 Claylick Rd SE
- 12919 Claylick Rd
- 13439 Claylick Rd
- 13439 Claylick Rd
- 13230 Claylick Rd
- 13446 Claylick Rd
