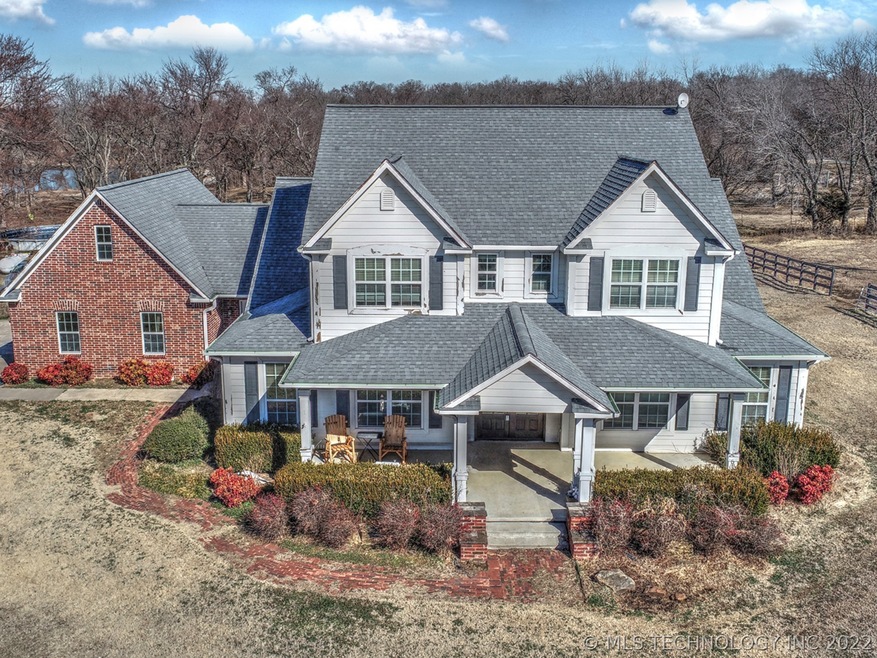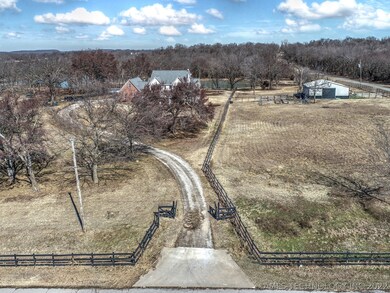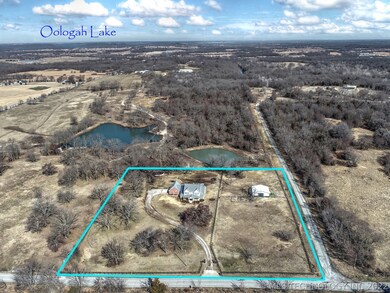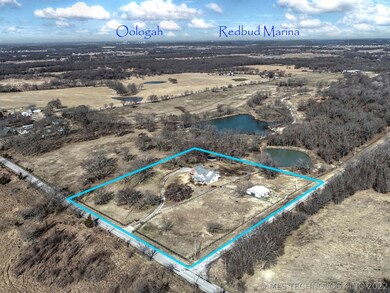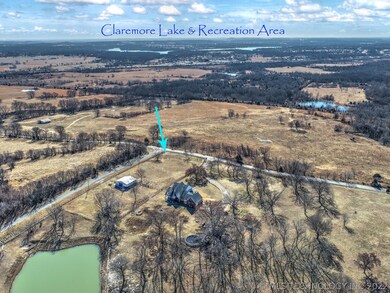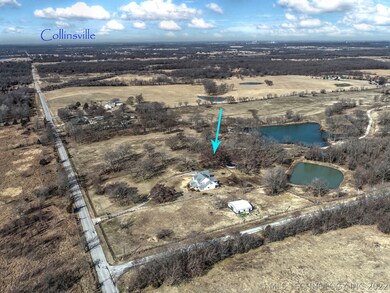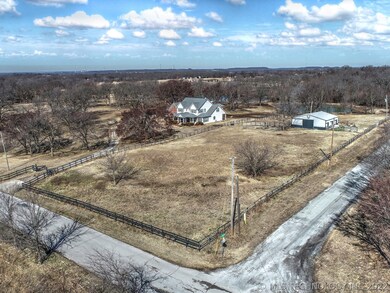
13201 E 450 Rd Claremore, OK 74017
Highlights
- Barn
- Horses Allowed On Property
- French Provincial Architecture
- Sequoyah High School Rated 10
- Mature Trees
- Farm
About This Home
As of March 2022Looking for a home for you and your horses? 4 park-like acres m/l, open floor plan, chef's kitchen, granite island with lighted built in hutch, SS appliances, breakfast nook, master suite, glamour bath in master, game room, home theater, office with workout room, 48X36 barn. Sold as is. Just needs some TLC.
Last Buyer's Agent
Tori Xiong
Inactive Office License #181851
Home Details
Home Type
- Single Family
Est. Annual Taxes
- $667
Year Built
- Built in 2007
Lot Details
- 4 Acre Lot
- South Facing Home
- Cross Fenced
- Property is Fully Fenced
- Mature Trees
Parking
- 3 Car Attached Garage
- Side Facing Garage
- Gravel Driveway
Home Design
- French Provincial Architecture
- Brick Exterior Construction
- Slab Foundation
- Wood Frame Construction
- Fiberglass Roof
- Wood Siding
- Asphalt
Interior Spaces
- 3,502 Sq Ft Home
- 2-Story Property
- Wired For Data
- Vinyl Clad Windows
- Insulated Windows
- Insulated Doors
- Fire and Smoke Detector
- Electric Dryer Hookup
- Attic
Kitchen
- Gas Oven
- Stove
- Gas Range
- Microwave
- Plumbed For Ice Maker
- Dishwasher
- Granite Countertops
- Disposal
Flooring
- Wood
- Carpet
- Tile
Bedrooms and Bathrooms
- 3 Bedrooms
Eco-Friendly Details
- Energy-Efficient Windows
- Energy-Efficient Doors
Outdoor Features
- Covered patio or porch
- Rain Gutters
Schools
- Sequoyah Elementary School
- Sequoyah High School
Farming
- Barn
- Farm
Horse Facilities and Amenities
- Horses Allowed On Property
Utilities
- Forced Air Zoned Heating and Cooling System
- Programmable Thermostat
- Propane
- Gas Water Heater
- Septic Tank
- High Speed Internet
- Phone Available
- Cable TV Available
Community Details
- No Home Owners Association
- Rogers Co Unplatted Subdivision
Ownership History
Purchase Details
Purchase Details
Map
Similar Homes in Claremore, OK
Home Values in the Area
Average Home Value in this Area
Purchase History
| Date | Type | Sale Price | Title Company |
|---|---|---|---|
| Warranty Deed | -- | -- | |
| Warranty Deed | -- | -- |
Property History
| Date | Event | Price | Change | Sq Ft Price |
|---|---|---|---|---|
| 03/18/2022 03/18/22 | Sold | $450,000 | -5.3% | $128 / Sq Ft |
| 02/18/2022 02/18/22 | Pending | -- | -- | -- |
| 02/18/2022 02/18/22 | For Sale | $475,000 | +25.0% | $136 / Sq Ft |
| 12/04/2012 12/04/12 | Sold | $380,000 | 0.0% | $109 / Sq Ft |
| 10/12/2012 10/12/12 | Pending | -- | -- | -- |
| 10/12/2012 10/12/12 | For Sale | $380,000 | -- | $109 / Sq Ft |
Tax History
| Year | Tax Paid | Tax Assessment Tax Assessment Total Assessment is a certain percentage of the fair market value that is determined by local assessors to be the total taxable value of land and additions on the property. | Land | Improvement |
|---|---|---|---|---|
| 2024 | $2,949 | $28,722 | $1,145 | $27,577 |
| 2023 | $2,949 | $27,885 | $1,037 | $26,848 |
| 2022 | $2,856 | $27,073 | $915 | $26,158 |
| 2021 | $2,676 | $27,073 | $915 | $26,158 |
| 2020 | $2,681 | $26,285 | $915 | $25,370 |
| 2019 | $126 | $1,218 | $915 | $303 |
| 2018 | $129 | $1,237 | $915 | $322 |
| 2017 | $125 | $1,224 | $915 | $309 |
| 2016 | $126 | $1,224 | $915 | $309 |
| 2015 | $127 | $1,218 | $915 | $303 |
| 2014 | $127 | $1,224 | $915 | $309 |
Source: MLS Technology
MLS Number: 2205012
APN: 660019435
- 17090 S 4170 Rd
- 12130 Vest Dr
- 1604 Pinecrest Dr
- 1506 Pinecrest Dr
- 1504 Pinecrest Dr
- 1295 NE Easy St
- 14255 S 4150 Rd
- 10532 E Blue Jay Ln
- 66 S 4170 Rd
- 1212 Sunstone St
- 2709 Stonecreek Dr
- 0 E 450 Unit 2520859
- 9865 E Mesa
- 14228 S Blue Stem
- 5 E 370
- 19434 S Quail Run Ct
- 675 Oxford Ln
- 1303 Oakhurst Cir
- 1302 Oakhurst Cir
- 2102 N Chambers Terrace
