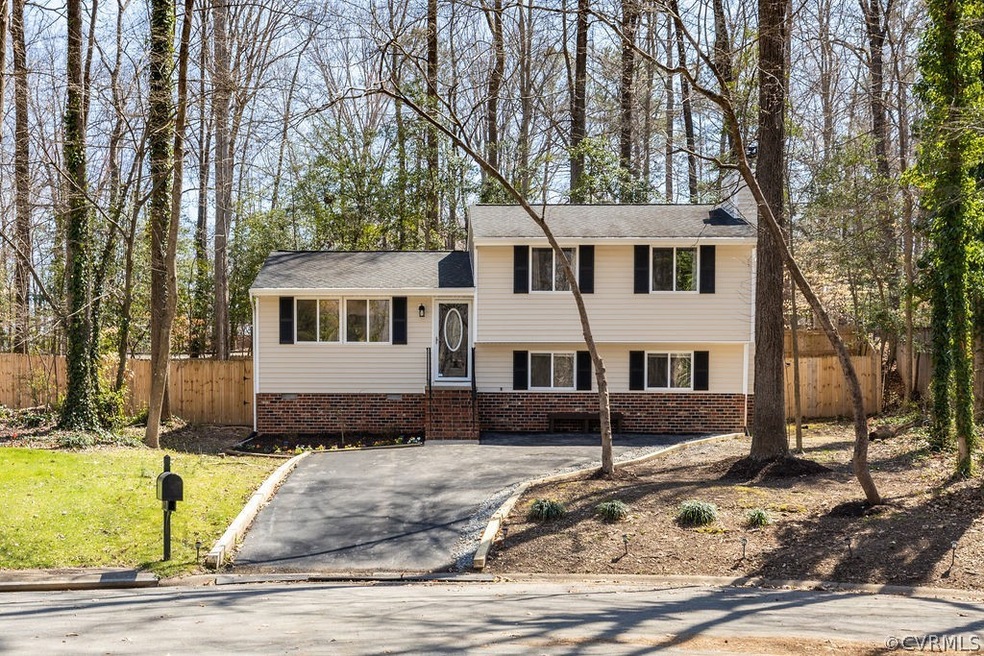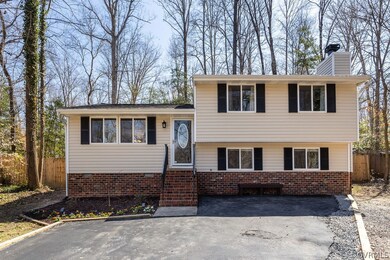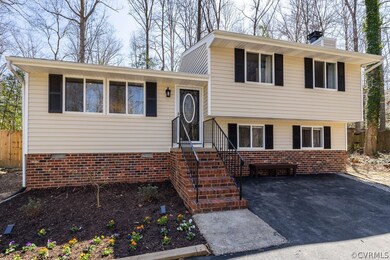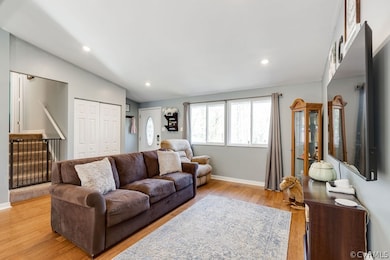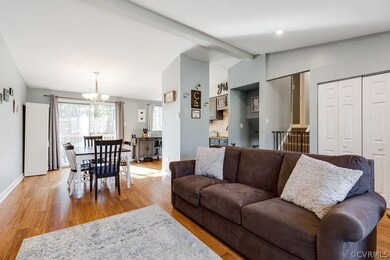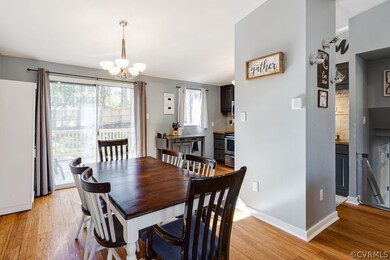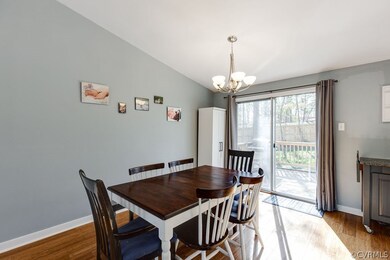
13201 Gate Post Ct Midlothian, VA 23112
Highlights
- Deck
- Wood Flooring
- Community Pool
- Clover Hill High Rated A
- Granite Countertops
- Central Air
About This Home
As of April 2022Welcome to this move in ready home located in a cul-de-sac in the sought after Brandermill community. This home offers low maintenance vinyl siding, replacement windows, new HVAC in 2020 & newer roof. The main level of the home features wood flooring and an open concept living & dining area. The galley style kitchen features granite countertops & newer stainless steel appliances. The upper level offers a spacious primary bedroom with on-site bathroom. Plus 2 additional bedrooms upstairs with a remodeled hall bathroom in 2021. The lower level of the home is perfect for a home office, gym or additional living space with a fireplace & remodeled hall bathroom in 2020. There is ample storage in the laundry room on the lower level. Enjoy a beautiful spring evening on the back deck with large, new fenced in backyard. Enjoy all the Brandermill amenities such as; walking trails, pools, parks and access to the reservoir.
Last Agent to Sell the Property
Napier REALTORS ERA License #0225218045 Listed on: 03/11/2022

Home Details
Home Type
- Single Family
Est. Annual Taxes
- $2,086
Year Built
- Built in 1977
Lot Details
- 8,233 Sq Ft Lot
- Back Yard Fenced
- Zoning described as R7
HOA Fees
- $63 Monthly HOA Fees
Home Design
- Frame Construction
- Shingle Roof
- Composition Roof
- Vinyl Siding
Interior Spaces
- 1,568 Sq Ft Home
- 2-Story Property
- Wood Burning Fireplace
- Dining Area
- Crawl Space
Kitchen
- Oven
- Electric Cooktop
- Microwave
- Dishwasher
- Granite Countertops
- Disposal
Flooring
- Wood
- Partially Carpeted
Bedrooms and Bathrooms
- 3 Bedrooms
Laundry
- Dryer
- Washer
Parking
- Driveway
- Paved Parking
Outdoor Features
- Deck
Schools
- Clover Hill Elementary School
- Swift Creek Middle School
- Clover Hill High School
Utilities
- Central Air
- Heat Pump System
- Water Heater
Listing and Financial Details
- Tax Lot 8
- Assessor Parcel Number 732-67-84-23-400-000
Community Details
Overview
- Brandermill Subdivision
Recreation
- Community Pool
Ownership History
Purchase Details
Home Financials for this Owner
Home Financials are based on the most recent Mortgage that was taken out on this home.Purchase Details
Home Financials for this Owner
Home Financials are based on the most recent Mortgage that was taken out on this home.Purchase Details
Home Financials for this Owner
Home Financials are based on the most recent Mortgage that was taken out on this home.Similar Homes in Midlothian, VA
Home Values in the Area
Average Home Value in this Area
Purchase History
| Date | Type | Sale Price | Title Company |
|---|---|---|---|
| Warranty Deed | $217,000 | Multiple | |
| Warranty Deed | $170,000 | -- | |
| Warranty Deed | $105,000 | -- |
Mortgage History
| Date | Status | Loan Amount | Loan Type |
|---|---|---|---|
| Open | $213,069 | FHA | |
| Previous Owner | $166,920 | FHA |
Property History
| Date | Event | Price | Change | Sq Ft Price |
|---|---|---|---|---|
| 04/20/2022 04/20/22 | Sold | $326,200 | +8.8% | $208 / Sq Ft |
| 04/03/2022 04/03/22 | Pending | -- | -- | -- |
| 03/11/2022 03/11/22 | For Sale | $299,900 | +38.2% | $191 / Sq Ft |
| 06/11/2019 06/11/19 | Sold | $217,000 | +1.0% | $138 / Sq Ft |
| 04/21/2019 04/21/19 | Pending | -- | -- | -- |
| 04/18/2019 04/18/19 | For Sale | $214,950 | +26.4% | $137 / Sq Ft |
| 03/20/2015 03/20/15 | Sold | $170,000 | -1.7% | $108 / Sq Ft |
| 01/26/2015 01/26/15 | Pending | -- | -- | -- |
| 12/30/2014 12/30/14 | For Sale | $172,950 | +64.7% | $110 / Sq Ft |
| 12/05/2014 12/05/14 | Sold | $105,000 | -19.2% | $67 / Sq Ft |
| 11/23/2014 11/23/14 | Pending | -- | -- | -- |
| 11/03/2014 11/03/14 | For Sale | $129,900 | 0.0% | $83 / Sq Ft |
| 09/19/2012 09/19/12 | Rented | $950 | -11.6% | -- |
| 08/20/2012 08/20/12 | Under Contract | -- | -- | -- |
| 07/16/2012 07/16/12 | For Rent | $1,075 | -- | -- |
Tax History Compared to Growth
Tax History
| Year | Tax Paid | Tax Assessment Tax Assessment Total Assessment is a certain percentage of the fair market value that is determined by local assessors to be the total taxable value of land and additions on the property. | Land | Improvement |
|---|---|---|---|---|
| 2025 | $2,667 | $296,900 | $70,000 | $226,900 |
| 2024 | $2,667 | $278,500 | $70,000 | $208,500 |
| 2023 | $2,523 | $277,200 | $64,000 | $213,200 |
| 2022 | $2,238 | $243,300 | $54,000 | $189,300 |
| 2021 | $2,152 | $219,600 | $52,000 | $167,600 |
| 2020 | $2,041 | $208,000 | $51,000 | $157,000 |
| 2019 | $1,799 | $189,400 | $48,000 | $141,400 |
| 2018 | $1,642 | $175,100 | $45,000 | $130,100 |
| 2017 | $1,571 | $158,400 | $42,000 | $116,400 |
| 2016 | $1,404 | $146,200 | $42,000 | $104,200 |
| 2015 | $1,380 | $141,100 | $42,000 | $99,100 |
| 2014 | $1,344 | $137,400 | $42,000 | $95,400 |
Agents Affiliated with this Home
-

Seller's Agent in 2022
Megan Napier
Napier REALTORS ERA
(804) 314-9935
8 in this area
172 Total Sales
-

Buyer's Agent in 2022
Sean Stilwell
The Steele Group
(804) 698-9949
1 in this area
71 Total Sales
-

Seller's Agent in 2019
Ainsley Dillon
Real Broker LLC
(804) 937-8016
4 in this area
78 Total Sales
-
J
Buyer's Agent in 2019
Jeff Kendrick
Fathom Realty Virginia
-

Seller's Agent in 2015
Chad Hunt
ERA Woody Hogg & Assoc
(804) 380-0445
1 in this area
75 Total Sales
-

Seller Co-Listing Agent in 2015
Terri Hunt
ERA Woody Hogg & Assoc
(804) 304-1543
1 in this area
101 Total Sales
Map
Source: Central Virginia Regional MLS
MLS Number: 2206236
APN: 732-67-84-23-400-000
- 13102 Morning Hill Ln
- 4914 Long Shadow Terrace
- 12812 Hull Street Rd
- 12642 Hull Street Rd
- 4125 Mill View Dr
- 3921 Timber Ridge Rd
- 5814 Spinnaker Cove Rd
- 3909 Timber Ridge Place
- 4013 McTyres Cove Rd
- 12617 Wescott Dr
- 12529 Wescott Dr
- 3817 Maze Runner Dr
- 3815 Maze Runner Dr
- 3813 Maze Runner Dr
- 3811 Maze Runner Dr
- 3800 Maze Runner Dr Unit 101
- 3900 Maze Runner Dr Unit 402
- 3900 Maze Runner Dr Unit 104
- 3900 Maze Runner Dr Unit 205
- 3700 Maze Runner Dr Unit 204
