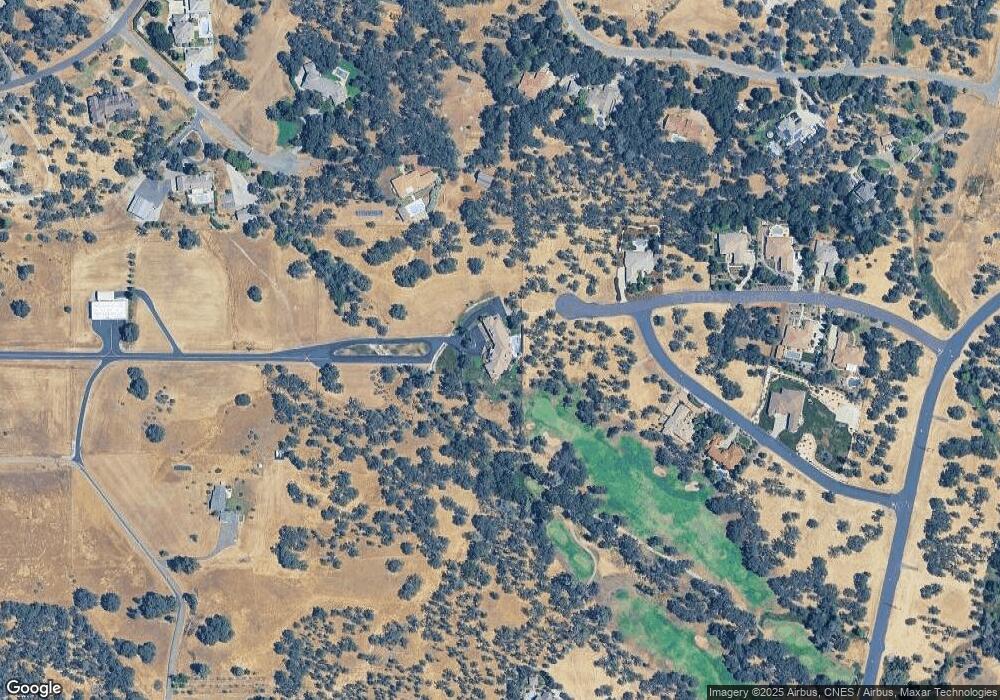13201 Moody Creek Dr Redding, CA 96003
Estimated Value: $1,415,000 - $2,011,000
4
Beds
4
Baths
5,417
Sq Ft
$325/Sq Ft
Est. Value
About This Home
This home is located at 13201 Moody Creek Dr, Redding, CA 96003 and is currently estimated at $1,759,858, approximately $324 per square foot. 13201 Moody Creek Dr is a home located in Shasta County.
Ownership History
Date
Name
Owned For
Owner Type
Purchase Details
Closed on
Dec 13, 2011
Sold by
Tews K Richard
Bought by
Tews K Richard and Tews Elaine K
Current Estimated Value
Purchase Details
Closed on
May 18, 1999
Sold by
Tews K Richard Rev Trust 1992 and Elaine
Bought by
Tews K Richard
Home Financials for this Owner
Home Financials are based on the most recent Mortgage that was taken out on this home.
Original Mortgage
$269,000
Interest Rate
6.92%
Purchase Details
Closed on
Oct 7, 1996
Sold by
Tews Karl Richard
Bought by
Tews K Richard
Create a Home Valuation Report for This Property
The Home Valuation Report is an in-depth analysis detailing your home's value as well as a comparison with similar homes in the area
Home Values in the Area
Average Home Value in this Area
Purchase History
| Date | Buyer | Sale Price | Title Company |
|---|---|---|---|
| Tews K Richard | -- | None Available | |
| Tews K Richard | -- | Fidelity National Title | |
| Tews K Richard | -- | -- | |
| Tews K Richard | -- | -- |
Source: Public Records
Mortgage History
| Date | Status | Borrower | Loan Amount |
|---|---|---|---|
| Closed | Tews K Richard | $269,000 |
Source: Public Records
Tax History Compared to Growth
Tax History
| Year | Tax Paid | Tax Assessment Tax Assessment Total Assessment is a certain percentage of the fair market value that is determined by local assessors to be the total taxable value of land and additions on the property. | Land | Improvement |
|---|---|---|---|---|
| 2025 | $17,608 | $1,534,306 | $367,805 | $1,166,501 |
| 2024 | $17,277 | $1,504,223 | $360,594 | $1,143,629 |
| 2023 | $17,277 | $1,474,729 | $353,524 | $1,121,205 |
| 2022 | $16,752 | $1,445,814 | $346,593 | $1,099,221 |
| 2021 | $16,607 | $1,417,466 | $339,798 | $1,077,668 |
| 2020 | $16,524 | $1,402,932 | $336,314 | $1,066,618 |
| 2019 | $16,026 | $1,375,424 | $329,720 | $1,045,704 |
| 2018 | $16,025 | $1,348,455 | $323,255 | $1,025,200 |
| 2017 | $15,767 | $1,322,016 | $316,917 | $1,005,099 |
| 2016 | $15,103 | $1,296,095 | $310,703 | $985,392 |
| 2015 | $14,868 | $1,276,627 | $306,036 | $970,591 |
| 2014 | -- | $1,251,621 | $300,042 | $951,579 |
Source: Public Records
Map
Nearby Homes
- 19410 Palermo Ct
- 19415 Palermo Ct
- 19387 Palermo Ct
- 19476 Palermo Ct
- 19566 San Vincente Dr
- 19565 San Vincente Dr
- 13231 Alicia Pkwy
- 19623 San Vincente Dr
- 13335 Alicia Pkwy
- 19626 San Vincente Dr
- 13320 Tierra Heights Rd
- 13155 Tierra Heights Rd
- 13315 Tierra Heights Rd
- 0 Natalie Way
- 13323 Alicia Pkwy
- 13365 Tierra Heights Rd
- 19481 Rambling Oak Dr
- 13477 Tierra Heights Rd
- 12910 Old Oregon Trail
- 13622 Lynda Lynn Way
- 13201 Moody Creek Dr
- 19308 Palermo Ct
- 19407 Belleterre Dr
- 19348 Palermo Ct
- 19417 Belleterre Dr
- 19398 Palermo Ct
- 13296 Palermo Ct
- 13245 Rhonda Ln
- 19431 Belleterre Dr
- 19414 Belleterre Dr
- 19434 Belleterre Dr
- LOT #8 Palermo Ct
- LOT #24 Palermo Ct
- LOT #12 Palermo Ct
- LOT #23 Palermo Ct
- LOT #26 Palermo Ct
- LOT #4 Palermo Ct
- Lot 7 Palermo Ct
- Lot 23 Palermo Ct
- lot 25 Palermo Ct
