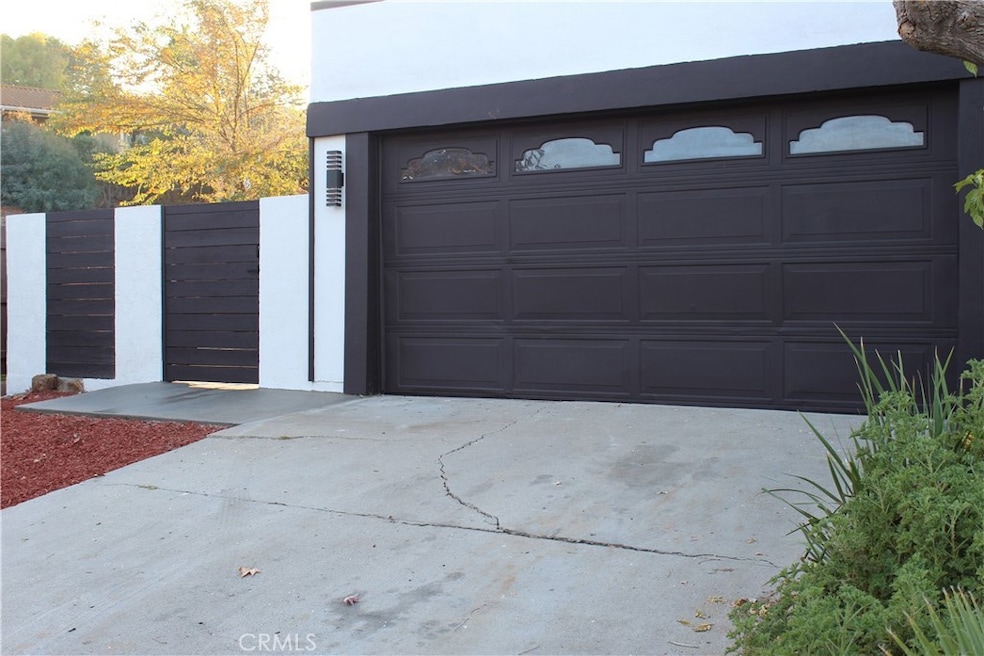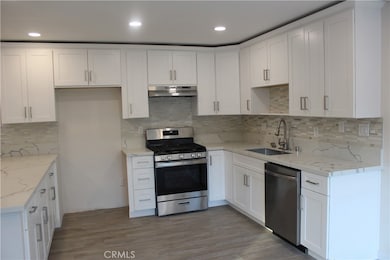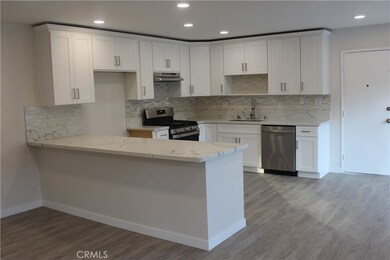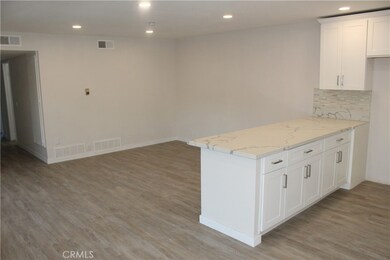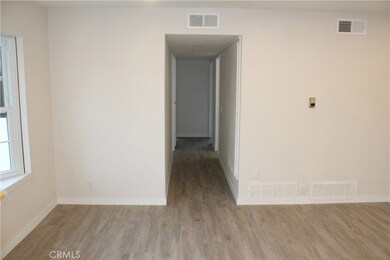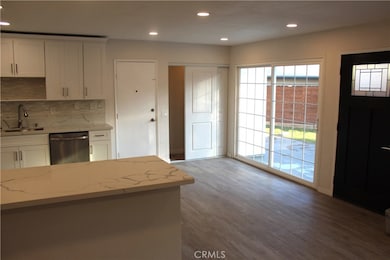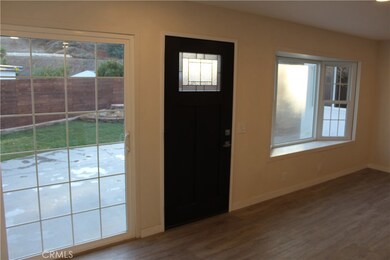
13201 Saddle Ridge Rd Lakeside, CA 92040
Lakeview NeighborhoodHighlights
- In Ground Pool
- Updated Kitchen
- Contemporary Architecture
- El Capitan High School Rated A-
- Open Floorplan
- Quartz Countertops
About This Home
As of January 2025This beautifully remodeled townhouse offers 3 bedrooms and 2 full bathrooms, blending modern design with timeless elegance. From the moment you drive up, the home’s charming curb appeal will capture your attention. Inside, you’ll be greeted by a stunning kitchen, featuring sleek white shaker cabinets, luxurious quartz countertops, and beautiful stainless steel appliances. A generous pantry provides ample storage space, and the entire home boasts new vinyl flooring throughout, offering both style and durability. Both bathrooms have been thoughtfully renovated, with the master suite showcasing a private ensuite complete with a striking stone-tile shower and a chic quartz vanity. The exterior of the home has been freshly painted, highlighting its modern aesthetic. Step outside to your large, private backyard, now fully enclosed with a newly installed fence — perfect for entertaining or relaxing. The HOA covers water and trash. Conveniently located near major freeways and local amenities, this townhouse is the perfect blend of comfort and style.
Last Agent to Sell the Property
Realty One Group West Brokerage Phone: 949-207-4905 License #02123035 Listed on: 12/10/2024

Townhouse Details
Home Type
- Townhome
Est. Annual Taxes
- $2,836
Year Built
- Built in 1974 | Remodeled
Lot Details
- 5,300 Sq Ft Lot
- 1 Common Wall
- Cul-De-Sac
- Landscaped
- Backyard Sprinklers
- Private Yard
- Back Yard
- Density is up to 1 Unit/Acre
HOA Fees
- $320 Monthly HOA Fees
Parking
- 2 Car Attached Garage
Home Design
- Contemporary Architecture
- Modern Architecture
- Flat Roof Shape
- Stucco
Interior Spaces
- 1,051 Sq Ft Home
- 1-Story Property
- Open Floorplan
- Crown Molding
- Recessed Lighting
- Dining Room
- Vinyl Flooring
- Courtyard Views
Kitchen
- Updated Kitchen
- Breakfast Bar
- Free-Standing Range
- Range Hood
- Dishwasher
- Quartz Countertops
- Self-Closing Drawers and Cabinet Doors
- Disposal
Bedrooms and Bathrooms
- 3 Main Level Bedrooms
- Remodeled Bathroom
- 2 Full Bathrooms
- Quartz Bathroom Countertops
- Makeup or Vanity Space
- Private Water Closet
- Bathtub with Shower
- Walk-in Shower
- Exhaust Fan In Bathroom
Laundry
- Laundry Room
- Laundry in Garage
- 220 Volts In Laundry
- Washer and Gas Dryer Hookup
Outdoor Features
- In Ground Pool
- Patio
- Exterior Lighting
- Rear Porch
Utilities
- Forced Air Heating and Cooling System
- Vented Exhaust Fan
- 220 Volts in Kitchen
- Gas Water Heater
Listing and Financial Details
- Tax Lot 17
- Tax Tract Number 7561
- Assessor Parcel Number 3970811700
- $726 per year additional tax assessments
Community Details
Overview
- Front Yard Maintenance
- 48 Units
- Lee Mar Acres Association, Phone Number (619) 697-3191
- Lakeside Subdivision
Recreation
- Community Pool
- Dog Park
Pet Policy
- Pets Allowed
Ownership History
Purchase Details
Home Financials for this Owner
Home Financials are based on the most recent Mortgage that was taken out on this home.Purchase Details
Home Financials for this Owner
Home Financials are based on the most recent Mortgage that was taken out on this home.Purchase Details
Home Financials for this Owner
Home Financials are based on the most recent Mortgage that was taken out on this home.Purchase Details
Purchase Details
Similar Homes in Lakeside, CA
Home Values in the Area
Average Home Value in this Area
Purchase History
| Date | Type | Sale Price | Title Company |
|---|---|---|---|
| Grant Deed | $617,000 | Lawyers Title Company | |
| Grant Deed | $617,000 | Lawyers Title Company | |
| Grant Deed | $450,000 | Lawyers Title | |
| Grant Deed | $431,000 | First American Title | |
| Deed | $105,900 | -- | |
| Deed | $67,500 | -- |
Mortgage History
| Date | Status | Loan Amount | Loan Type |
|---|---|---|---|
| Open | $630,265 | VA | |
| Closed | $630,265 | VA | |
| Previous Owner | $350,000 | Construction | |
| Previous Owner | $95,300 | New Conventional | |
| Previous Owner | $98,550 | New Conventional | |
| Previous Owner | $118,000 | Unknown | |
| Previous Owner | $117,000 | Unknown |
Property History
| Date | Event | Price | Change | Sq Ft Price |
|---|---|---|---|---|
| 01/15/2025 01/15/25 | Sold | $617,000 | -3.6% | $587 / Sq Ft |
| 12/20/2024 12/20/24 | Pending | -- | -- | -- |
| 12/10/2024 12/10/24 | For Sale | $639,995 | +48.5% | $609 / Sq Ft |
| 09/24/2024 09/24/24 | Sold | $431,000 | -4.2% | $410 / Sq Ft |
| 09/16/2024 09/16/24 | Pending | -- | -- | -- |
| 09/10/2024 09/10/24 | Price Changed | $450,000 | -11.8% | $428 / Sq Ft |
| 08/13/2024 08/13/24 | Price Changed | $510,000 | -3.6% | $485 / Sq Ft |
| 08/08/2024 08/08/24 | Price Changed | $529,000 | -11.7% | $503 / Sq Ft |
| 07/30/2024 07/30/24 | For Sale | $599,000 | 0.0% | $570 / Sq Ft |
| 07/25/2024 07/25/24 | Pending | -- | -- | -- |
| 07/12/2024 07/12/24 | For Sale | $599,000 | -- | $570 / Sq Ft |
Tax History Compared to Growth
Tax History
| Year | Tax Paid | Tax Assessment Tax Assessment Total Assessment is a certain percentage of the fair market value that is determined by local assessors to be the total taxable value of land and additions on the property. | Land | Improvement |
|---|---|---|---|---|
| 2024 | $2,836 | $183,558 | $91,779 | $91,779 |
| 2023 | $2,724 | $179,960 | $89,980 | $89,980 |
| 2022 | $2,657 | $176,432 | $88,216 | $88,216 |
| 2021 | $2,627 | $172,974 | $86,487 | $86,487 |
| 2020 | $2,563 | $171,202 | $85,601 | $85,601 |
| 2019 | $2,513 | $167,846 | $83,923 | $83,923 |
| 2018 | $2,437 | $164,556 | $82,278 | $82,278 |
| 2017 | $820 | $161,330 | $80,665 | $80,665 |
| 2016 | $2,276 | $158,168 | $79,084 | $79,084 |
| 2015 | $2,258 | $155,794 | $77,897 | $77,897 |
| 2014 | $2,163 | $152,744 | $76,372 | $76,372 |
Agents Affiliated with this Home
-
Ana Richani
A
Seller's Agent in 2025
Ana Richani
Realty One Group West
(949) 837-5700
1 in this area
1 Total Sale
-
Mariam Mechael

Buyer's Agent in 2025
Mariam Mechael
Realty Executives Dillon
(619) 457-7883
1 in this area
32 Total Sales
-
Judy Bohlen

Seller's Agent in 2024
Judy Bohlen
Century 21 Affiliated
(619) 985-9194
2 in this area
155 Total Sales
-
Jon Gutierrez
J
Buyer's Agent in 2024
Jon Gutierrez
eXp Realty of Greater Los Angeles, Inc.
(619) 565-4406
2 in this area
10 Total Sales
Map
Source: California Regional Multiple Listing Service (CRMLS)
MLS Number: OC24245567
APN: 397-081-17
- 13250 Idyl Dr
- 9515 Petite Ln
- 13110 Ha Hana Rd
- 9518 Cypress St
- 0 Ha Hana Rd Unit PTP2404078
- 9176 Los Coches Rd
- 12882 Castle Court Dr
- 12740 Casa Vista Rd
- 9108 Gideon Cir N
- 12817 Castle Court Dr
- 8861 1/2 Los Coches Rd
- 12643 Castle Court Dr
- 13138 Julian Ave
- 12652 Julian Ave
- 9211 Calle Lucia
- 12466 Keemo Terrace
- 13460 Highway 8 Business Unit 38
- 13460 Highway 8 Business Unit 11
- 13460 Highway 8 Business Unit 23
- 13460 Highway 8 Business Unit 55
