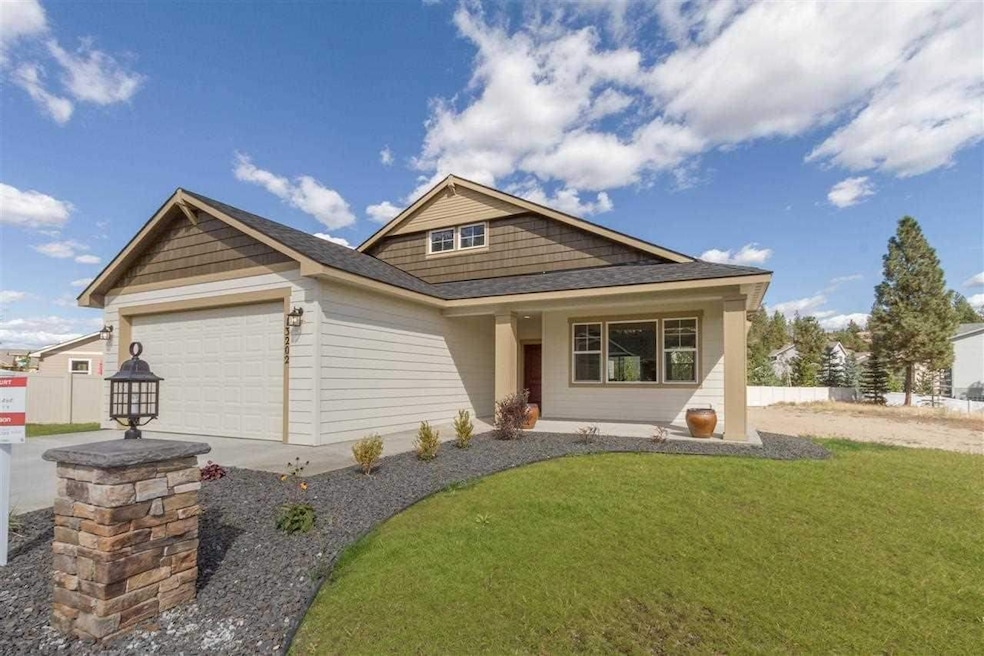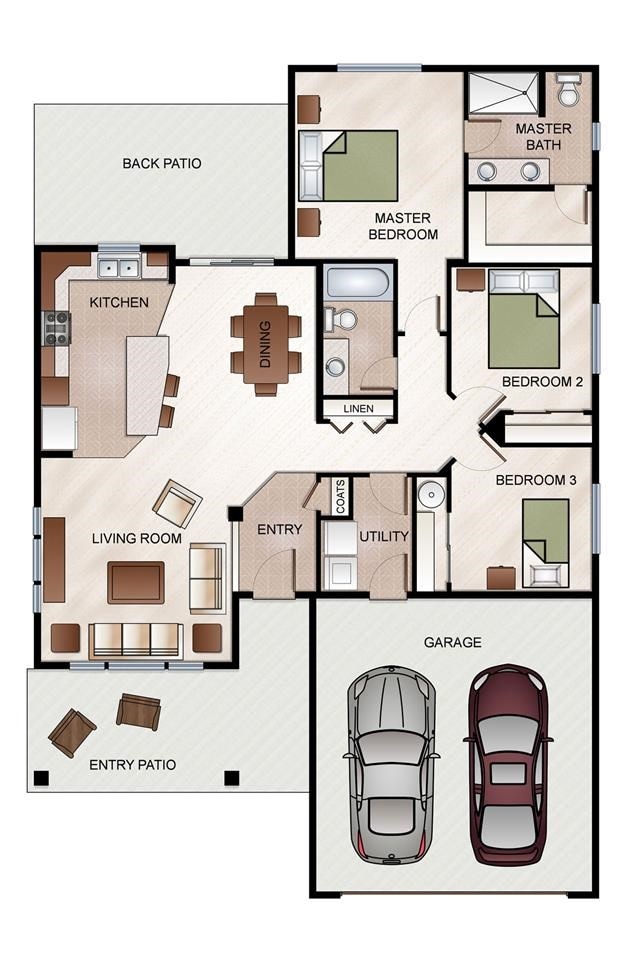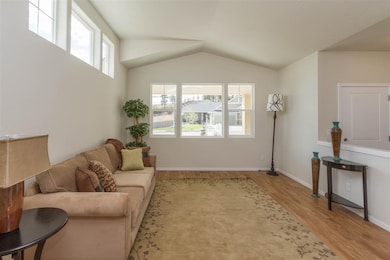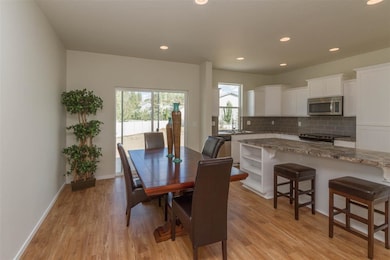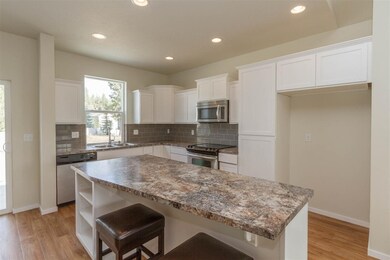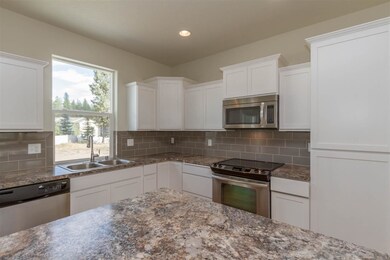
13202 N Addison St Spokane, WA 99208
Highlights
- Gated Community
- Great Room
- Building Patio
- Northwood Middle School Rated A-
- 2 Car Attached Garage
- Walk-In Closet
About This Home
As of April 2015MOVE IN READY! The Hawthorn: a new construction Greenstone home in Wandermere Heights w/1,345 SF, 3 BD, 2 BTH, & a 2 car garage! Stainless steel appliances, under cabinet lighting, full height kitchen backsplash, & Colonial White painted cabinets. Master bath w/double sinks & large walk-in closet. LVP upgraded flooring in main living areas. The Hawthorn w/both a large front and back patio you'll never run out of outdoor living space!
Last Agent to Sell the Property
Windermere Manito, LLC License #38327 Listed on: 10/01/2014

Home Details
Home Type
- Single Family
Est. Annual Taxes
- $362
Year Built
- Built in 2014
Lot Details
- 0.25 Acre Lot
- Partial Sprinkler System
- Property is zoned PUD
HOA Fees
- $35 Monthly HOA Fees
Home Design
- Composition Roof
Interior Spaces
- 1,345 Sq Ft Home
- 1-Story Property
- Great Room
- Family Room Off Kitchen
- Family Room with entrance to outdoor space
- Dining Room
- Crawl Space
Kitchen
- Breakfast Bar
- Built-In Range
- Microwave
- Dishwasher
- Kitchen Island
- Disposal
Bedrooms and Bathrooms
- 3 Bedrooms
- Walk-In Closet
- 2 Bathrooms
- Dual Vanity Sinks in Primary Bathroom
Parking
- 2 Car Attached Garage
- Garage Door Opener
Schools
- Brentwood Elementary School
- Northwood Middle School
- Mead High School
Utilities
- Forced Air Heating and Cooling System
- High-Efficiency Furnace
- Heating System Uses Gas
- Programmable Thermostat
- 200+ Amp Service
- Internet Available
- Cable TV Available
Additional Features
- Ramp on the main level
- Green Features
Listing and Financial Details
- Assessor Parcel Number 36053.3302
Community Details
Overview
- Association fees include accounting, comm elem maint, grounds maint, management
- Built by Greenstone
- Wandermere Heights Subdivision
- The community has rules related to covenants, conditions, and restrictions
- Planned Unit Development
Additional Features
- Building Patio
- Gated Community
Ownership History
Purchase Details
Home Financials for this Owner
Home Financials are based on the most recent Mortgage that was taken out on this home.Purchase Details
Similar Homes in Spokane, WA
Home Values in the Area
Average Home Value in this Area
Purchase History
| Date | Type | Sale Price | Title Company |
|---|---|---|---|
| Warranty Deed | $227,300 | Inland Professional Title | |
| Warranty Deed | $445,280 | Inland Professional Title Ll |
Mortgage History
| Date | Status | Loan Amount | Loan Type |
|---|---|---|---|
| Previous Owner | $0 | Undefined Multiple Amounts |
Property History
| Date | Event | Price | Change | Sq Ft Price |
|---|---|---|---|---|
| 05/30/2025 05/30/25 | For Sale | $525,000 | +131.0% | $390 / Sq Ft |
| 04/15/2015 04/15/15 | Sold | $227,300 | +1.0% | $169 / Sq Ft |
| 02/11/2015 02/11/15 | Pending | -- | -- | -- |
| 10/01/2014 10/01/14 | For Sale | $225,000 | -- | $167 / Sq Ft |
Tax History Compared to Growth
Tax History
| Year | Tax Paid | Tax Assessment Tax Assessment Total Assessment is a certain percentage of the fair market value that is determined by local assessors to be the total taxable value of land and additions on the property. | Land | Improvement |
|---|---|---|---|---|
| 2024 | $362 | $461,400 | $130,000 | $331,400 |
| 2023 | $357 | $461,400 | $130,000 | $331,400 |
| 2022 | $438 | $431,400 | $100,000 | $331,400 |
| 2021 | $471 | $297,100 | $60,000 | $237,100 |
| 2020 | $495 | $259,800 | $47,000 | $212,800 |
| 2019 | $494 | $244,100 | $47,000 | $197,100 |
| 2018 | $515 | $227,100 | $47,000 | $180,100 |
| 2017 | $549 | $217,500 | $47,000 | $170,500 |
| 2016 | $561 | $187,600 | $47,000 | $140,600 |
| 2015 | $2,454 | $175,500 | $50,000 | $125,500 |
| 2014 | -- | $48,000 | $48,000 | $0 |
| 2013 | -- | $0 | $0 | $0 |
Agents Affiliated with this Home
-
Jeff Svennungsen
J
Seller's Agent in 2025
Jeff Svennungsen
Mountain Real Estate, LLC
(509) 939-6292
6 Total Sales
-
Jim Lister

Seller's Agent in 2015
Jim Lister
Windermere Manito, LLC
(509) 216-2222
152 Total Sales
-
Paula Maynard

Buyer's Agent in 2015
Paula Maynard
Mountain Real Estate, LLC
(509) 230-3875
75 Total Sales
Map
Source: Spokane Association of REALTORS®
MLS Number: 201425151
APN: 36053.3302
- 214 E Travis Ct
- 119 E Center Ln
- 28 E Lindsey Ln
- 74 E Center Ln
- 58 E Center Ln
- 44 E Center Ln
- 30 E Center Ln
- 207 E Wandermere Heights Ln
- 13731 N Mayfair Ln
- 13745 N Mayfair Ln
- 813 E Wandermere Estates Ln
- 716 E Lakeview Ln
- 905 E Lakeview Ln
- 13510 N Golf View Ln
- 1158 E Wandermere Estates Ln
- 314 E Little Spokane Connection Rd
- 1302 E Carlson Ct
- 1107 E Chantel Dr
- 13518 N Copper Canyon Ln
- 11915 N Ruby Rd
