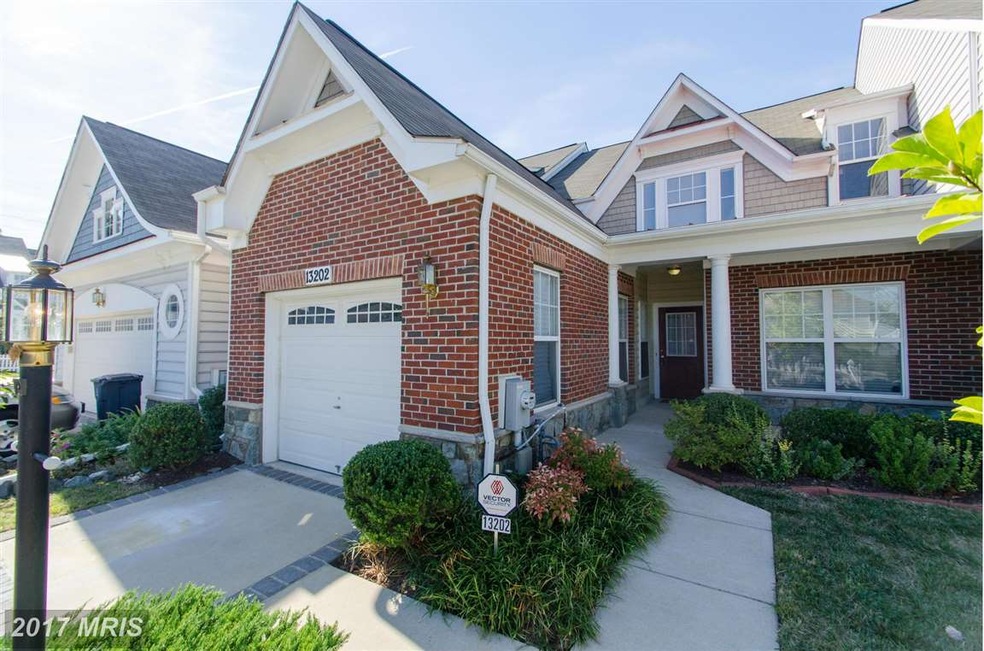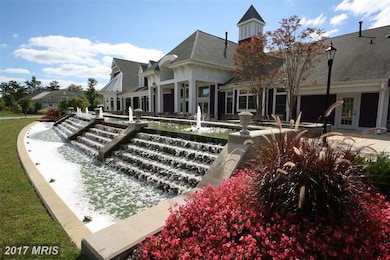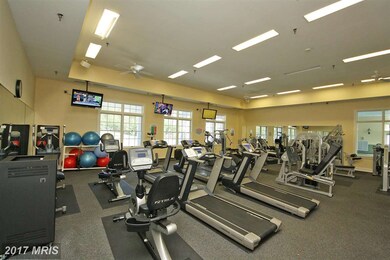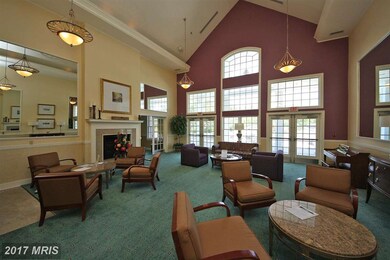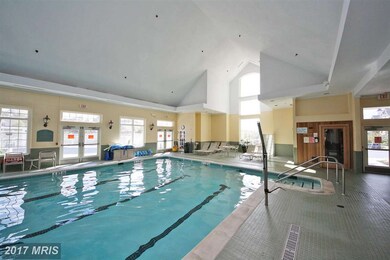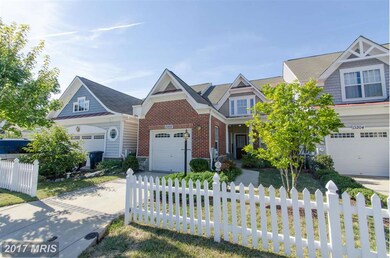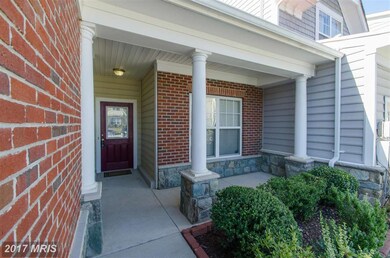
13202 Rabbit Chase Rd Laurel, MD 20707
Konterra NeighborhoodHighlights
- Fitness Center
- Senior Living
- Wood Flooring
- Private Pool
- Open Floorplan
- Main Floor Bedroom
About This Home
As of October 2022Live the 55+ Resort Lifestyle in this cozy, brick front Villa backing to open space & pond. Only steps away from the 2-3 mile paved perimeter trail with no outside connections. Upgraded kitchen and flooring on the 1st level. Main level Master Bedroom and two more bedrooms and full baths for visiting friends and family. Fully staffed Resort Clubhouse with indoor & outdoor pools and fitness center.
Last Agent to Sell the Property
Samson Properties License #0225227714 Listed on: 09/19/2015

Townhouse Details
Home Type
- Townhome
Est. Annual Taxes
- $5,425
Year Built
- Built in 2006
Lot Details
- 3,033 Sq Ft Lot
- Backs To Open Common Area
- Two or More Common Walls
- Privacy Fence
- Property is in very good condition
HOA Fees
- $198 Monthly HOA Fees
Parking
- 1 Car Attached Garage
- Front Facing Garage
- Garage Door Opener
- Off-Street Parking
Home Design
- Villa
- Brick Exterior Construction
- Slab Foundation
- Asphalt Roof
- Stone Siding
Interior Spaces
- 1,954 Sq Ft Home
- Property has 2 Levels
- Open Floorplan
- Fireplace With Glass Doors
- Insulated Windows
- Window Treatments
- Insulated Doors
- Combination Dining and Living Room
- Loft
- Wood Flooring
Kitchen
- Eat-In Kitchen
- Gas Oven or Range
- Microwave
- Dishwasher
- Upgraded Countertops
- Disposal
Bedrooms and Bathrooms
- 3 Bedrooms | 2 Main Level Bedrooms
- En-Suite Primary Bedroom
- En-Suite Bathroom
- 3 Full Bathrooms
Laundry
- Laundry Room
- Dryer
- Washer
Accessible Home Design
- Halls are 36 inches wide or more
- Entry Slope Less Than 1 Foot
Outdoor Features
- Private Pool
- Porch
Utilities
- Forced Air Heating and Cooling System
- Underground Utilities
- Electric Water Heater
Listing and Financial Details
- Tax Lot 33
- Assessor Parcel Number 17103569423
Community Details
Overview
- Senior Living
- Association fees include lawn maintenance, pool(s), recreation facility, reserve funds, road maintenance, snow removal, trash, sauna
- Senior Community | Residents must be 55 or older
- Built by DREES HOMES
- Pines Of Laurel Plat 13 Subdivision, Mayfair Floorplan
- Victoria Falls Commnity Assoc Community
- The community has rules related to covenants
Amenities
- Fax or Copying Available
- Common Area
- Sauna
- Billiard Room
- Community Center
- Meeting Room
- Party Room
- Art Studio
- Community Library
- Recreation Room
Recreation
- Tennis Courts
- Community Basketball Court
- Fitness Center
- Community Indoor Pool
- Community Spa
- Jogging Path
- Bike Trail
Ownership History
Purchase Details
Home Financials for this Owner
Home Financials are based on the most recent Mortgage that was taken out on this home.Purchase Details
Purchase Details
Home Financials for this Owner
Home Financials are based on the most recent Mortgage that was taken out on this home.Similar Homes in Laurel, MD
Home Values in the Area
Average Home Value in this Area
Purchase History
| Date | Type | Sale Price | Title Company |
|---|---|---|---|
| Deed | $415,000 | First American Title | |
| Interfamily Deed Transfer | -- | None Available | |
| Deed | $345,000 | Attorney |
Mortgage History
| Date | Status | Loan Amount | Loan Type |
|---|---|---|---|
| Open | $332,000 | New Conventional | |
| Previous Owner | $276,000 | New Conventional | |
| Previous Owner | $229,778 | Stand Alone Second | |
| Previous Owner | $240,000 | Stand Alone Refi Refinance Of Original Loan | |
| Previous Owner | $335,908 | Purchase Money Mortgage | |
| Previous Owner | $41,989 | Stand Alone Second |
Property History
| Date | Event | Price | Change | Sq Ft Price |
|---|---|---|---|---|
| 10/14/2022 10/14/22 | Sold | $415,000 | -1.2% | $283 / Sq Ft |
| 07/30/2022 07/30/22 | For Sale | $419,900 | +21.7% | $287 / Sq Ft |
| 12/10/2015 12/10/15 | Sold | $345,000 | -4.1% | $177 / Sq Ft |
| 10/17/2015 10/17/15 | Pending | -- | -- | -- |
| 09/19/2015 09/19/15 | For Sale | $359,900 | -- | $184 / Sq Ft |
Tax History Compared to Growth
Tax History
| Year | Tax Paid | Tax Assessment Tax Assessment Total Assessment is a certain percentage of the fair market value that is determined by local assessors to be the total taxable value of land and additions on the property. | Land | Improvement |
|---|---|---|---|---|
| 2024 | $7,410 | $375,300 | $0 | $0 |
| 2023 | $7,193 | $352,500 | $0 | $0 |
| 2022 | $6,573 | $329,700 | $100,000 | $229,700 |
| 2021 | $12,984 | $329,700 | $100,000 | $229,700 |
| 2020 | $6,302 | $329,700 | $100,000 | $229,700 |
| 2019 | $5,104 | $356,400 | $100,000 | $256,400 |
| 2018 | $5,681 | $323,500 | $0 | $0 |
| 2017 | $5,650 | $290,600 | $0 | $0 |
| 2016 | -- | $257,700 | $0 | $0 |
| 2015 | $5,348 | $255,800 | $0 | $0 |
| 2014 | $5,348 | $253,900 | $0 | $0 |
Agents Affiliated with this Home
-
Jack Papaleonti

Seller's Agent in 2022
Jack Papaleonti
Academy Realty Inc.
(410) 991-4465
1 in this area
175 Total Sales
-
Marshall Hampton
M
Buyer's Agent in 2022
Marshall Hampton
Fairfax Realty Premier
(240) 688-8692
1 in this area
17 Total Sales
-
Richard Saunders

Seller's Agent in 2015
Richard Saunders
Samson Properties
(301) 704-3416
1 in this area
30 Total Sales
-
Mike Altobelli

Buyer's Agent in 2015
Mike Altobelli
RE/MAX
(240) 498-7319
3 in this area
151 Total Sales
Map
Source: Bright MLS
MLS Number: 1001055101
APN: 10-3569423
- 13401 Belle Chasse Blvd
- 7419 Near Thicket Way
- 13501 Belle Chasse Blvd Unit 314
- 13501 Belle Chasse Blvd Unit 113
- 13901 Belle Chasse Blvd
- 7207 Ivy Bank Rd
- 7108 Rowlock Alley
- 13801 Belle Chasse Blvd
- 13605 Autumn End Terrace
- 12819 Rustic Rock Ln
- 12521 Honey Locust Way
- 12526 Adobe Alley
- 12807 Rustic Rock Ln
- 12629 Rustic Rock Ln
- 7510 Burdette Way
- 12517 Rustic Rock Ln
- 8033 Alloway Ln
- 7716 Blue Point Ave
- 13903 Andersons Way
- 13904 Anderson Garden Rd
