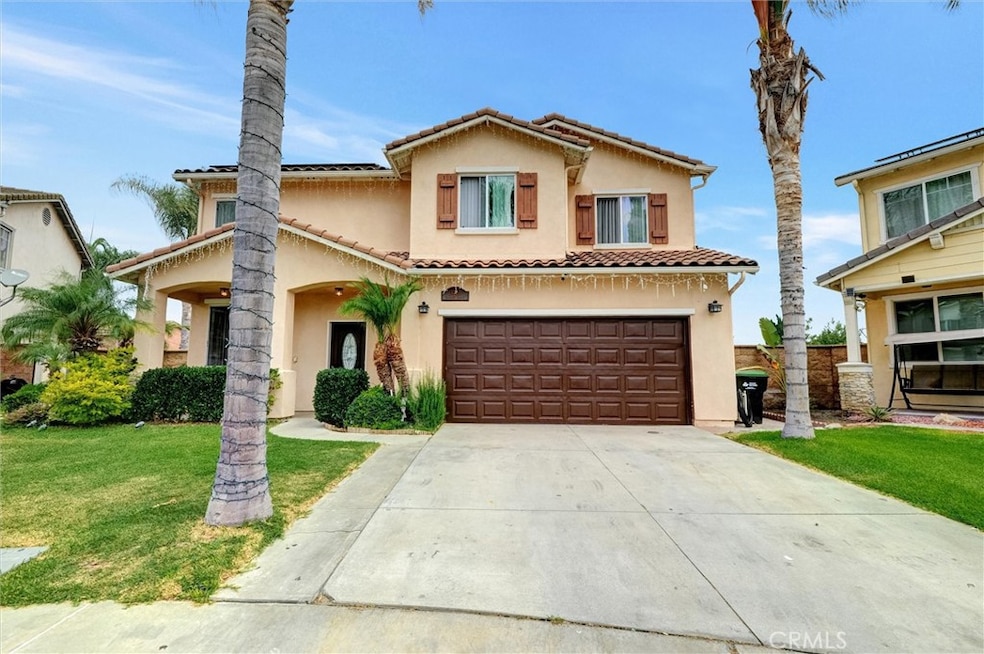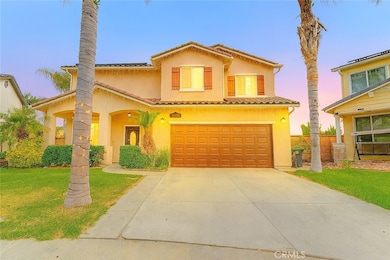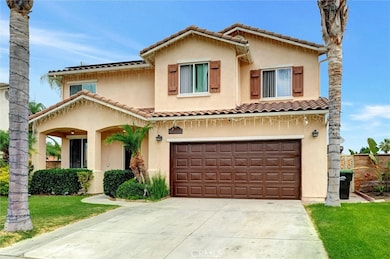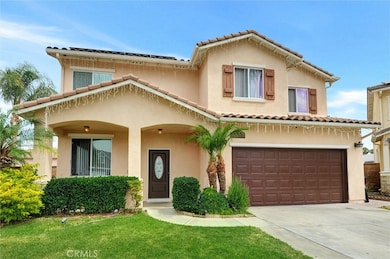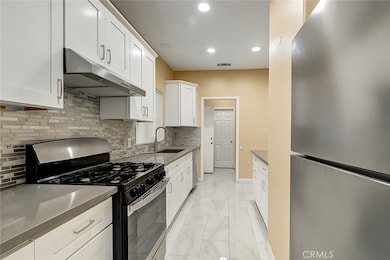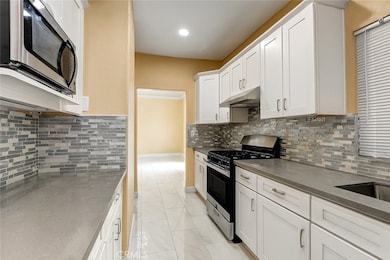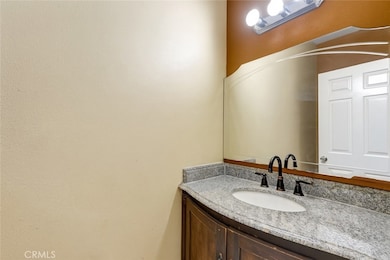13203 Gyna Ln La Puente, CA 91746
Avocado Heights NeighborhoodHighlights
- Very Popular Property
- Solar Power System
- Updated Kitchen
- In Ground Pool
- Primary Bedroom Suite
- Mountain View
About This Home
Welcome to your dream home in the heart of Avocado Heights at the end of a quiet cul-de-sac. This is a stunning two-story residence with 4 bedrooms and 2.5 beautifully updated bathrooms. Built in a newer community, this home has been thoughtfully upgraded throughout with quality finishes.
Step inside to find tile floors downstairs and rich wood flooring upstairs, accentuated by a stylish two-tone staircase and elegant crown moulding throughout, including detailed moulding around windows. The kitchen features white shaker cabinets, quartz countertops, a decorative backsplash, stainless steel appliances, a convenient pantry, and plenty of natural light. Enjoy meals under a stunning chandelier in the dining area.
The primary suite offers a walk-in closet and a spa-inspired walk-in shower. All bedrooms are equipped with ceiling fans. Additionally the home features recessed lighting that enhances the bright and airy ambiance of every space.
Step through the sliding glass door to your private backyard oasis—perfect for entertaining! Relax under the covered patio or unwind in the sparkling pool and spa.
Energy efficiency is a plus with owner-owned solar panels The attached garage has epoxy floors and custom cabinetry for extra storage and convenience.
Don't miss this rare opportunity to own a move-in ready, upgraded home in Avocado Heights. Contact me now
Listing Agent
LPT Realty Inc. Brokerage Phone: 323-691-9355 License #01902401 Listed on: 07/16/2025
Home Details
Home Type
- Single Family
Est. Annual Taxes
- $6,288
Year Built
- Built in 2003
Lot Details
- 3,570 Sq Ft Lot
- Cul-De-Sac
- Level Lot
- Private Yard
- Back and Front Yard
- Property is zoned LCA16000*
HOA Fees
- $25 Monthly HOA Fees
Parking
- 2 Car Attached Garage
- Parking Available
- Front Facing Garage
- Driveway
Property Views
- Mountain
- Pool
- Neighborhood
Interior Spaces
- 1,561 Sq Ft Home
- 2-Story Property
- Built-In Features
- Ceiling Fan
- Recessed Lighting
- Electric Fireplace
- Double Pane Windows
- Window Screens
- Living Room with Fireplace
- Dining Room
- Storage
Kitchen
- Updated Kitchen
- Gas Range
- Range Hood
- Dishwasher
- Quartz Countertops
Flooring
- Wood
- Tile
Bedrooms and Bathrooms
- 4 Bedrooms
- All Upper Level Bedrooms
- Primary Bedroom Suite
- Remodeled Bathroom
- Quartz Bathroom Countertops
- Low Flow Toliet
- Bathtub with Shower
- Walk-in Shower
- Low Flow Shower
- Exhaust Fan In Bathroom
Laundry
- Laundry Room
- Washer and Gas Dryer Hookup
Home Security
- Carbon Monoxide Detectors
- Fire and Smoke Detector
Eco-Friendly Details
- Solar Power System
Pool
- In Ground Pool
- Spa
Outdoor Features
- Slab Porch or Patio
- Exterior Lighting
Utilities
- Central Heating and Cooling System
- Water Heater
Listing and Financial Details
- Security Deposit $4,500
- Rent includes association dues
- 12-Month Minimum Lease Term
- Available 8/1/25
- Tax Lot 13
- Tax Tract Number 53439
- Assessor Parcel Number 8110003035
- Seller Considering Concessions
Community Details
Overview
- Arbor Glen Hoa, Phone Number (626) 642-1717
Pet Policy
- Pet Deposit $250
- Dogs and Cats Allowed
Map
Source: California Regional Multiple Listing Service (CRMLS)
MLS Number: IV25160005
APN: 8110-003-035
- 821 Basetdale Ave
- 241 S 2nd Ave
- 119 Collwood Ave
- 733 Redlen Ave
- 1012 El Capitan Ct
- 13643 Alcade St
- 624 Pamela Kay Ln
- 12700 Elliott Ave Unit 35
- 12700 Elliott Ave Unit 406
- 12700 Elliott Ave Unit 286
- 12700 Elliott Ave Unit 10
- 12700 Elliott Ave Unit 119
- 12700 Elliott Ave Unit 415
- 12700 Elliott Ave Unit 168
- 12700 Elliott Ave Unit 484
- 12700 Elliott Ave Unit 454
- 12700 Elliott Ave Unit 30
- 12700 Elliott Ave Unit 18
- 12700 Elliott Ave Unit 115
- 12700 Elliott Ave Unit 71
- 2829 Maxson Rd
- 12037 Magnolia St
- 1911 Bryce Rd
- 2826 Cogswell Rd Unit J
- 3336 Maxson Rd
- 2290 Cogswell Rd
- 12534 Doral St
- 13705 Sunkist Dr
- 12745 Bess Ave
- 14436 Shadybend Dr
- 11247 Michael Hunt Dr
- 1349 Beech Hill Ave
- 4048 Maxson Rd
- 14215 Ragus St
- 14814 Gale Ave
- 14814 Gale Ave Unit B60
- 3734 Peck Rd
- 14023 Dillerdale St
- 12828 Ramona Blvd Unit 111
- 2676 Santa Anita Ave
