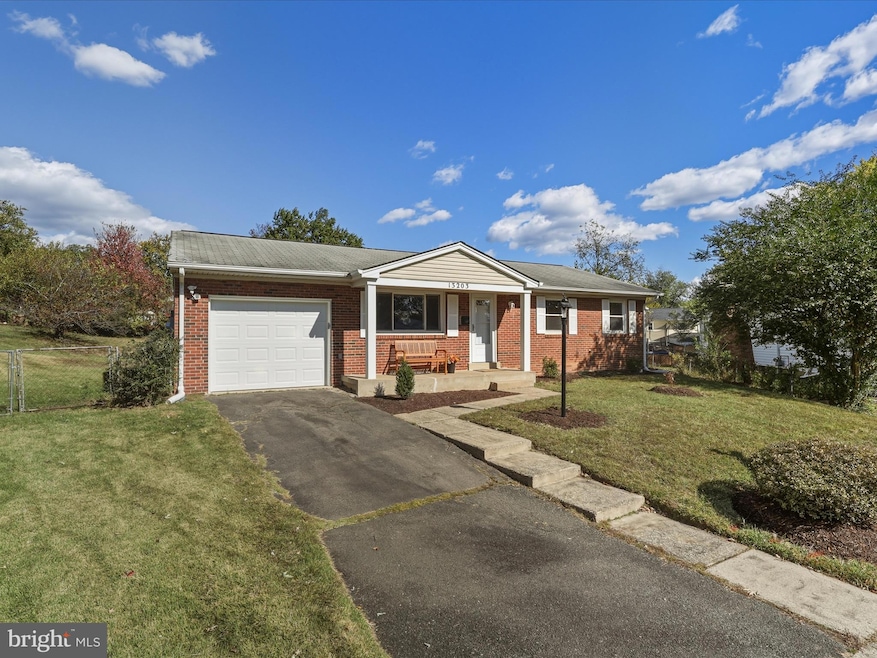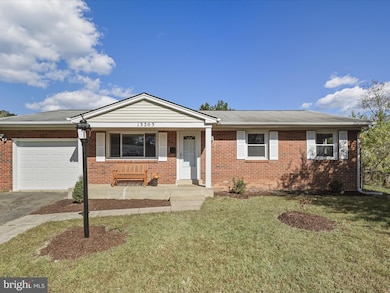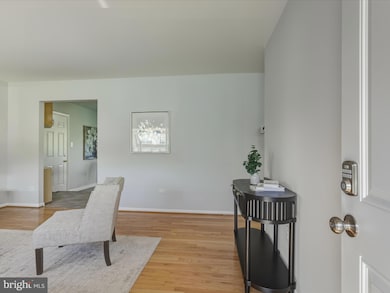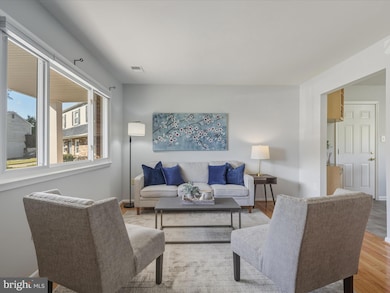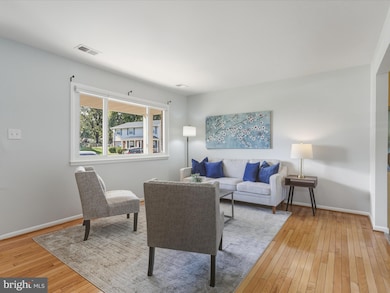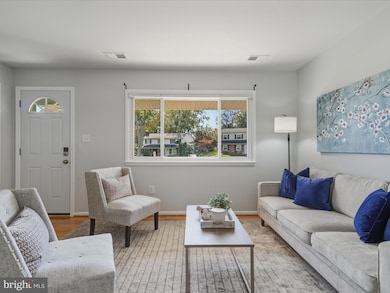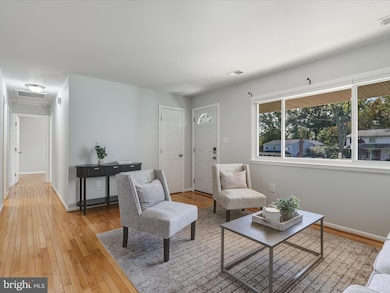13203 Hampshire Ct Woodbridge, VA 22193
Hillendale NeighborhoodEstimated payment $2,693/month
Highlights
- Rambler Architecture
- Main Floor Bedroom
- No HOA
- Wood Flooring
- Attic
- 1 Car Detached Garage
About This Home
Turnkey & Move-In Ready! Beautifully updated 3BR, 1.5BA single-family home with 1-car garage and fenced yard on a quiet cul-de-sac. Situated on a spacious .31-acre lot, this home has been meticulously maintained and upgraded throughout. The remodeled kitchen (2020) features built-in cabinets and all new 2025 appliances. Major 2025 updates include a completely new HVAC system (compressor, coil, furnace, and ductwork), new water heater, updated electrical panel and switches (with permit), and inspected plumbing and gas lines. Additional upgrades include new doors, sliding glass door, garage door and motor, new flooring, fresh paint, and custom Levolor shades. Roof and siding replaced in 2014. Exterior improvements include grading and drainage enhancements, cleaned gutters with extended downspouts, and removal of overgrown trees. Every major system has been replaced or upgraded—simply move in and enjoy peace of mind and modern comfort!
Listing Agent
(571) 215-4908 NOVARealEstate@Gmail.com Pearson Smith Realty, LLC License #0225074124 Listed on: 10/21/2025

Home Details
Home Type
- Single Family
Est. Annual Taxes
- $3,537
Year Built
- Built in 1971
Lot Details
- 0.31 Acre Lot
- Property is Fully Fenced
- Property is in excellent condition
- Property is zoned RPC
Parking
- 1 Car Detached Garage
- 2 Driveway Spaces
- Front Facing Garage
- Garage Door Opener
Home Design
- Rambler Architecture
- Brick Exterior Construction
Interior Spaces
- 1,026 Sq Ft Home
- Property has 1 Level
- Combination Kitchen and Dining Room
- Wood Flooring
- Crawl Space
- Attic
Kitchen
- Eat-In Kitchen
- Stove
- Dishwasher
- Disposal
Bedrooms and Bathrooms
- 3 Main Level Bedrooms
Laundry
- Dryer
- Washer
Utilities
- Central Heating and Cooling System
- Vented Exhaust Fan
- Natural Gas Water Heater
Community Details
- No Home Owners Association
- Dale City Subdivision
Listing and Financial Details
- Tax Lot 304
- Assessor Parcel Number 8192-57-0614
Map
Home Values in the Area
Average Home Value in this Area
Tax History
| Year | Tax Paid | Tax Assessment Tax Assessment Total Assessment is a certain percentage of the fair market value that is determined by local assessors to be the total taxable value of land and additions on the property. | Land | Improvement |
|---|---|---|---|---|
| 2025 | $3,415 | $381,600 | $146,200 | $235,400 |
| 2024 | $3,415 | $343,400 | $136,200 | $207,200 |
| 2023 | $3,354 | $322,300 | $133,400 | $188,900 |
| 2022 | $3,521 | $313,900 | $123,600 | $190,300 |
| 2021 | $3,385 | $279,400 | $111,400 | $168,000 |
| 2020 | $4,072 | $262,700 | $105,100 | $157,600 |
| 2019 | $3,929 | $253,500 | $101,100 | $152,400 |
| 2018 | $3,091 | $256,000 | $98,200 | $157,800 |
| 2017 | $39 | $239,200 | $92,700 | $146,500 |
| 2016 | $39 | $221,600 | $90,100 | $131,500 |
| 2015 | $38 | $211,700 | $87,100 | $124,600 |
| 2014 | $38 | $200,800 | $84,700 | $116,100 |
Property History
| Date | Event | Price | List to Sale | Price per Sq Ft | Prior Sale |
|---|---|---|---|---|---|
| 10/21/2025 10/21/25 | For Sale | $455,000 | +16.7% | $443 / Sq Ft | |
| 01/06/2025 01/06/25 | Sold | $390,000 | -2.3% | $380 / Sq Ft | View Prior Sale |
| 12/09/2024 12/09/24 | Price Changed | $399,000 | -7.2% | $389 / Sq Ft | |
| 12/03/2024 12/03/24 | Price Changed | $429,900 | -2.3% | $419 / Sq Ft | |
| 10/31/2024 10/31/24 | Price Changed | $439,900 | -2.2% | $429 / Sq Ft | |
| 10/19/2024 10/19/24 | For Sale | $449,900 | -- | $438 / Sq Ft |
Purchase History
| Date | Type | Sale Price | Title Company |
|---|---|---|---|
| Deed | $390,000 | Title Resources Guaranty | |
| Deed | $390,000 | Title Resources Guaranty | |
| Deed | $390,000 | Title Resources Guaranty | |
| Deed | -- | None Listed On Document |
Source: Bright MLS
MLS Number: VAPW2106020
APN: 8192-57-0614
- 13204 Hillendale Dr
- 13203 Haddock Rd
- 13424 Keating Dr
- 13002 Kingswell Dr
- 13002 Kimbrough Ln
- 4736 Kirkdale Dr
- 13014 Kerrydale Rd
- 13612 Kerrydale Rd
- 3988 Cressida Place
- 13626 Kingsman Rd
- 12804 Evansport Place
- 12899 Bjork Ln
- 13652 Kingsman Rd
- 4700 Korvett Dr
- 4716 Kentwood Ln
- 4140 Hummel Way
- 12758 Silvia Loop
- 12687 Perchance Terrace
- The Julianne Plan at Quartz District - Condos
- The Tessa Plan at Quartz District - Condos
- 4311 Kenwood Dr
- 4421 Kenwood Dr
- 4537 Kingston Rd
- 4323 Kentland Dr
- 4111 Hoffman Dr
- 4227 Prince William Pkwy
- 13430 Kingsman Rd Unit Rent room size of an apartment
- 12885 Titania Way
- 3983 Cressida Place Unit 43
- 13049 Taverner Loop
- 4724 Koester Dr
- 4382 Daisy Reid Ave
- 3855 Sunny Brook Ct
- 4352 Granby Rd
- 13826 Greenwood Dr
- 13823 Delaney Rd
- 4640 Daisy Reid Ave
- 3413 Tendril Ct
- 13828 Londonderry Ct
- 13167 Quade Ln
