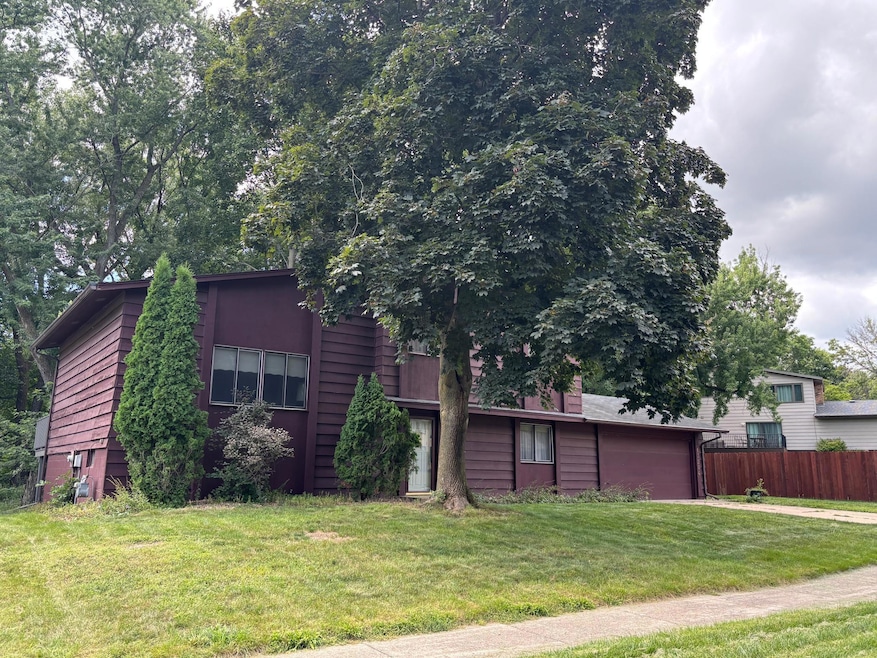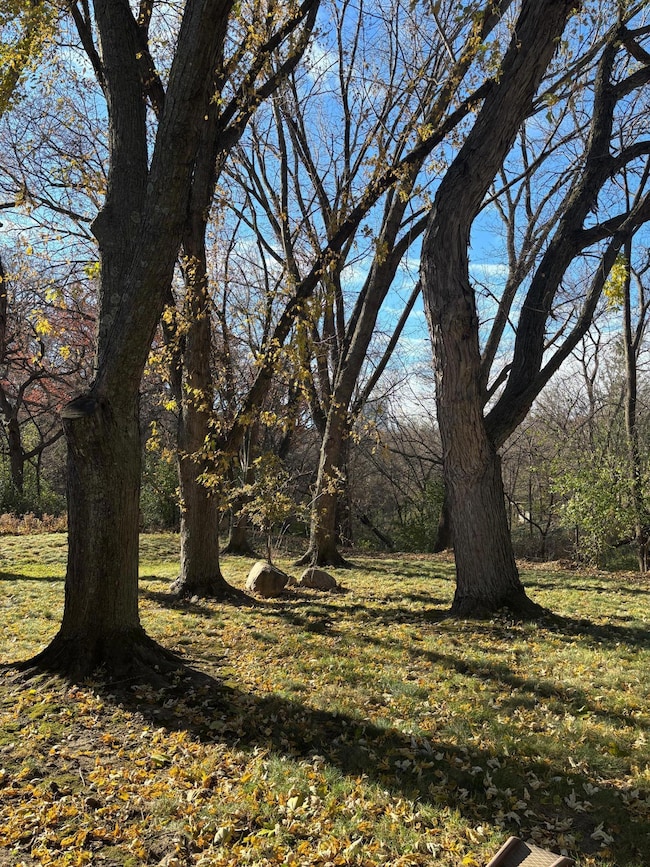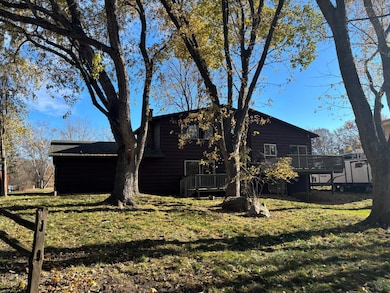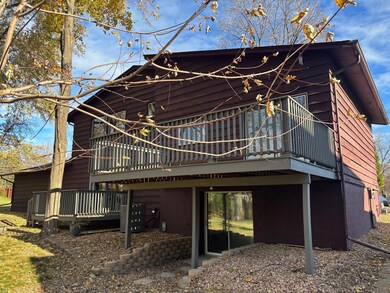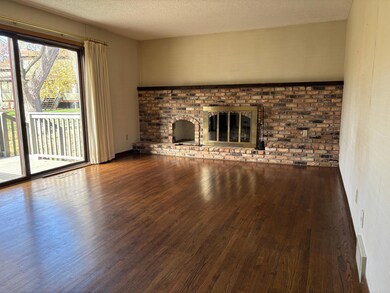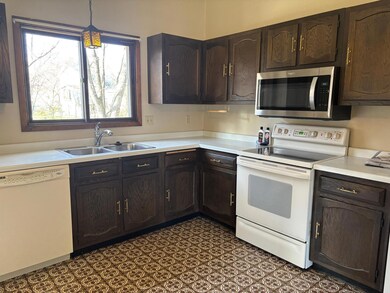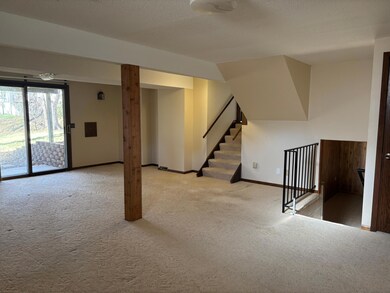13204 Parkwood Dr Burnsville, MN 55337
Estimated payment $2,404/month
Highlights
- Very Popular Property
- 1 Fireplace
- No HOA
- Vaulted Ceiling
- Mud Room
- Workshop
About This Home
Welcome to a beautiful 5 level split home with tons of room for improvement. No structural issues, simply outdated home. Walk into a beautiful foyer. To the right is a bonus/mud room that leads to the attached garage. Step into the main floor family room with a beautiful full masonry original wood burning fireplace. Off the main family room is a main floor half bath and a 8 x 10 deck with sliding glass door. Heading down one level to the lower level huge family room. Off this family room is glass doors to a walk out under a deck. Heading down to the basement to a finished bonus room. Through the bonus room leads to a laundry/utility room with an additional large workspace and storage area. Heading back to the upper level to a beautiful two story vaulted living room connected to a dining area with a sliding glass door to a large deck 17 x 10. Kitchen with beautiful look out window above sink views a beautiful wooded private backyard. Heading upstairs to three bedrooms and a full walk-thru bath to the main bedroom.
House highlight features include: New Water Heater 2021
Honeywell furnace humidifier
Furnace serviced 8/20/2025
Listing Agent
Coldwell Banker Realty Brokerage Phone: 952-451-9552 Listed on: 11/15/2025

Home Details
Home Type
- Single Family
Est. Annual Taxes
- $4,178
Year Built
- Built in 1974
Lot Details
- 0.26 Acre Lot
Parking
- 2 Car Attached Garage
- Garage Door Opener
Home Design
- Bi-Level Home
- Wood Siding
Interior Spaces
- Vaulted Ceiling
- 1 Fireplace
- Mud Room
- Family Room
- Living Room
- Workshop
- Utility Room Floor Drain
- Laundry Room
Bedrooms and Bathrooms
- 3 Bedrooms
Partially Finished Basement
- Sump Pump
- Drain
- Block Basement Construction
- Basement Storage
Utilities
- Forced Air Heating and Cooling System
- Humidifier
Community Details
- No Home Owners Association
- Elsinore Subdivision
Listing and Financial Details
- Assessor Parcel Number 022360003140
Map
Home Values in the Area
Average Home Value in this Area
Tax History
| Year | Tax Paid | Tax Assessment Tax Assessment Total Assessment is a certain percentage of the fair market value that is determined by local assessors to be the total taxable value of land and additions on the property. | Land | Improvement |
|---|---|---|---|---|
| 2024 | $4,104 | $395,200 | $87,800 | $307,400 |
| 2023 | $4,006 | $391,500 | $87,900 | $303,600 |
| 2022 | $3,360 | $377,300 | $87,700 | $289,600 |
| 2021 | $3,498 | $319,000 | $80,700 | $238,300 |
| 2020 | $3,388 | $314,900 | $76,900 | $238,000 |
| 2019 | $3,471 | $295,500 | $73,200 | $222,300 |
| 2018 | $3,338 | $288,200 | $69,700 | $218,500 |
| 2017 | $3,135 | $270,600 | $66,400 | $204,200 |
| 2016 | $2,884 | $251,700 | $63,200 | $188,500 |
| 2015 | $2,740 | $208,446 | $56,782 | $151,664 |
| 2014 | -- | $206,702 | $55,601 | $151,101 |
| 2013 | -- | $194,930 | $50,517 | $144,413 |
Source: NorthstarMLS
MLS Number: 6818508
APN: 02-23600-03-140
- 13313 Lakeview Dr
- 13409 Parkwood Dr
- 13621 Heather Hills Dr
- 1200 Aspen Dr
- 13613 Parkwood Ln
- 12924 16th Ave S
- 21 Walden St
- 1408 McAndrews Rd E Unit 8
- 55 Garden Dr
- 44 Walden St
- 12812 Welcome Ln
- 79 Walden St
- 504 E 135th St
- 13812 High Dr
- 8776 134th St W
- 13306 Huntington Cir
- 12808 Pheasant Run
- 13504 4th Ave S
- 12809 Portland Ave
- 8654 134th St W
- 13309 Parkwood Dr
- 1148 McAndrews Rd E
- 13901 Echo Park Cir
- 1505 E Burnsville Pkwy
- 301 Burnsville Pkwy E
- 700 Evergreen Dr
- 12501 Portland Ave S
- 429 E Travelers Trail
- 200 E Burnsville Pkwy
- 12213 17th Ave S
- 12312 Parkwood Dr
- 12700 Nicollet Ave S
- 14032 Plymouth Ave
- 13685 Harwell Path
- 7 W Travelers Trail
- 251 McAndrews Rd W
- 124 Highway 13 E
- 2003 E 121st St
- 12800 Pleasant Ave
- 13000 Harriet Ave S
