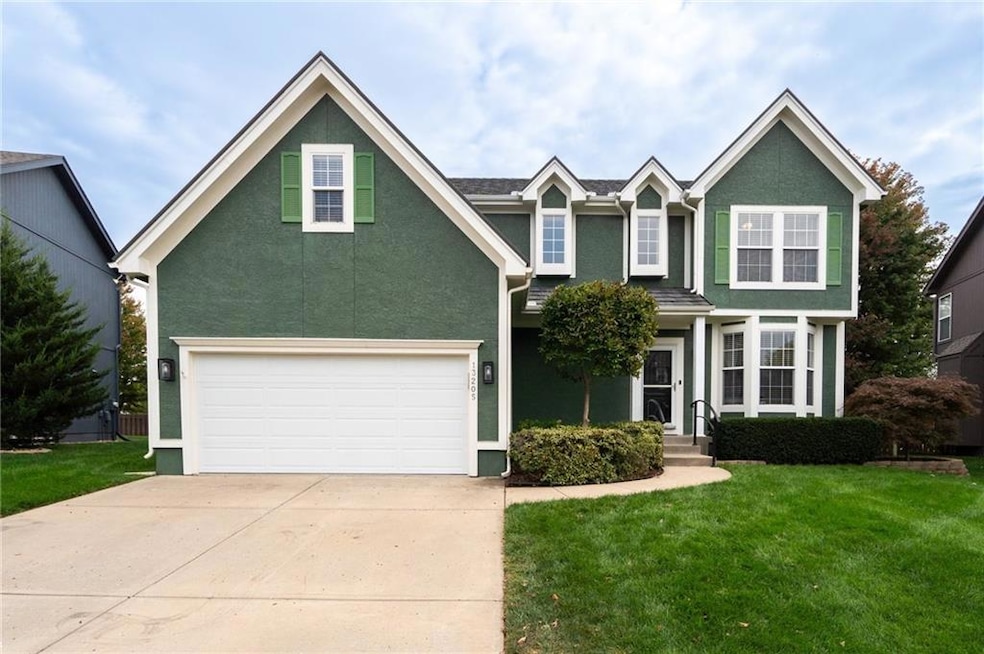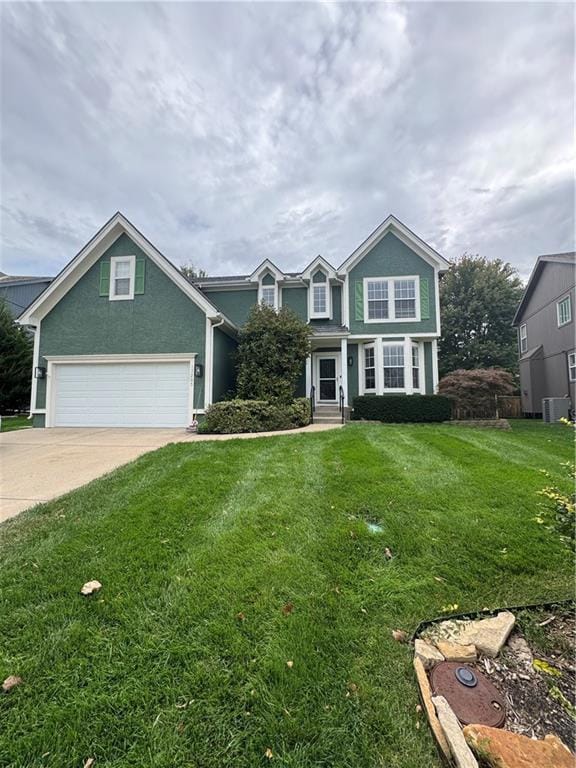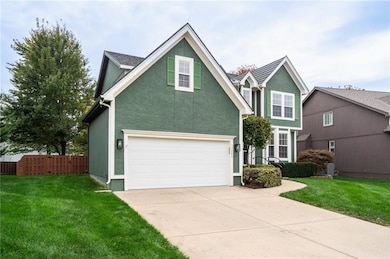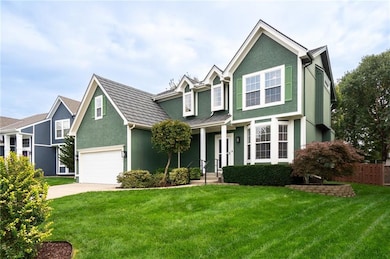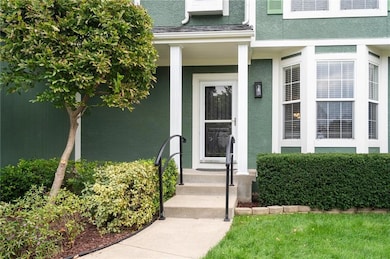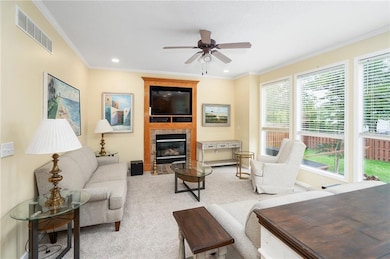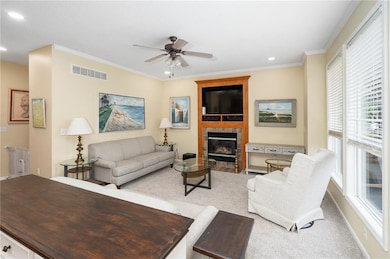13205 W 137th Place Overland Park, KS 66221
Nottingham NeighborhoodEstimated payment $3,345/month
Highlights
- Media Room
- Clubhouse
- Traditional Architecture
- Regency Place Elementary School Rated A
- Deck
- Wood Flooring
About This Home
Discover this beautifully maintained home in an unbeatable location close to dining, shopping, and entertainment. The ultra-durable metal roof (installed in 2018) provides both style and peace of mind. SO MUCH NEW...carpet on top two floors, kitchen appliances (range, microwave, dishwasher), added can lights, new deck, gas line for grill and interior paint. Main floor has hardwood floors throughout much of the main level and a thoughtfully designed layout featuring a formal dining room with option office, an eat-in kitchen, and a cozy family room with a fireplace. Upstairs, you’ll find four spacious bedrooms, including an oversized primary suite with a large walk-in closet and dual vanities. The home is equipped with dual wireless thermostats, allowing you to control the temperature on each level with ease. The finished lower level offers even more living space — complete with a wet bar and media room - perfect for entertaining or relaxing. Additional highlights include rain-sensor sprinklers and prepaid lawn care service through the end of the year. Enjoy neighborhood amenities such as a community swimming pool, play area, and scenic walking trails — all in a location that can’t be beat!
Home Details
Home Type
- Single Family
Est. Annual Taxes
- $6,240
Year Built
- Built in 2002
Lot Details
- 7,590 Sq Ft Lot
- Wood Fence
- Level Lot
- Sprinkler System
Parking
- 2 Car Attached Garage
- Front Facing Garage
- Garage Door Opener
Home Design
- Traditional Architecture
- Metal Roof
Interior Spaces
- 2-Story Property
- Wet Bar
- Ceiling Fan
- Gas Fireplace
- Some Wood Windows
- Family Room with Fireplace
- Separate Formal Living Room
- Formal Dining Room
- Media Room
Kitchen
- Eat-In Kitchen
- Dishwasher
- Stainless Steel Appliances
- Kitchen Island
- Disposal
Flooring
- Wood
- Carpet
- Ceramic Tile
Bedrooms and Bathrooms
- 4 Bedrooms
- Walk-In Closet
- Bathtub
- Shower Only
- Spa Bath
Laundry
- Laundry Room
- Laundry on main level
Finished Basement
- Sump Pump
- Basement Window Egress
Home Security
- Storm Windows
- Storm Doors
- Fire and Smoke Detector
Outdoor Features
- Deck
- Playground
Location
- City Lot
Schools
- Regency Place Elementary School
- Olathe East High School
Utilities
- Forced Air Zoned Cooling and Heating System
- Hot Water Heating System
Listing and Financial Details
- Assessor Parcel Number NP20270000 0067
- $0 special tax assessment
Community Details
Overview
- Property has a Home Owners Association
- Association fees include curbside recycling, trash
- Forest Glen Subdivision
Recreation
- Community Pool
- Trails
Additional Features
- Clubhouse
- Building Fire Alarm
Map
Home Values in the Area
Average Home Value in this Area
Tax History
| Year | Tax Paid | Tax Assessment Tax Assessment Total Assessment is a certain percentage of the fair market value that is determined by local assessors to be the total taxable value of land and additions on the property. | Land | Improvement |
|---|---|---|---|---|
| 2024 | $6,240 | $57,155 | $10,236 | $46,919 |
| 2023 | $5,800 | $52,302 | $10,236 | $42,066 |
| 2022 | $5,503 | $48,564 | $10,236 | $38,328 |
| 2021 | $5,229 | $44,011 | $9,307 | $34,704 |
| 2020 | $4,925 | $45,311 | $7,441 | $37,870 |
| 2019 | $5,123 | $42,768 | $5,735 | $37,033 |
| 2018 | $4,946 | $40,974 | $5,735 | $35,239 |
| 2017 | $4,813 | $39,548 | $5,735 | $33,813 |
| 2016 | $4,344 | $36,593 | $5,735 | $30,858 |
| 2015 | $4,301 | $36,581 | $5,735 | $30,846 |
| 2013 | -- | $33,971 | $5,735 | $28,236 |
Property History
| Date | Event | Price | List to Sale | Price per Sq Ft | Prior Sale |
|---|---|---|---|---|---|
| 11/17/2025 11/17/25 | Price Changed | $535,000 | -0.9% | $183 / Sq Ft | |
| 10/27/2025 10/27/25 | Price Changed | $540,000 | -1.8% | $185 / Sq Ft | |
| 10/17/2025 10/17/25 | For Sale | $550,000 | +10.0% | $188 / Sq Ft | |
| 07/27/2023 07/27/23 | Sold | -- | -- | -- | View Prior Sale |
| 06/22/2023 06/22/23 | Pending | -- | -- | -- | |
| 06/22/2023 06/22/23 | Price Changed | $500,000 | -0.7% | $171 / Sq Ft | |
| 06/08/2023 06/08/23 | For Sale | $503,750 | -- | $172 / Sq Ft |
Purchase History
| Date | Type | Sale Price | Title Company |
|---|---|---|---|
| Quit Claim Deed | -- | Secured Title Of Kansas City | |
| Warranty Deed | -- | Platinum Title | |
| Warranty Deed | -- | Kansas City Title | |
| Warranty Deed | -- | Parkway Title Inc | |
| Interfamily Deed Transfer | -- | Chicago Title Ins Co | |
| Corporate Deed | -- | Security Land Title Company | |
| Warranty Deed | -- | Security Land Title Company |
Mortgage History
| Date | Status | Loan Amount | Loan Type |
|---|---|---|---|
| Previous Owner | $56,990 | Future Advance Clause Open End Mortgage | |
| Previous Owner | $227,960 | New Conventional | |
| Previous Owner | $169,500 | Purchase Money Mortgage | |
| Previous Owner | $166,529 | No Value Available | |
| Closed | $31,224 | No Value Available |
Source: Heartland MLS
MLS Number: 2579460
APN: NP20270000-0067
- 12200 W 138th Place
- 13001 W 139th St
- 12704 W 138th Place
- 12612 138th Place
- 12616 138th Place
- 12609 138th Place
- 12505 138th Place
- 12313 138th Place
- 12501 138th Place
- 13939 Noland St
- 13928 S Summit St
- 13915 Rosehill Ln
- 13942 S Summit St
- 12204 W 138th Place
- 14075 S Summit St
- 14112 Noland St
- 14121 W 138th Terrace
- 13849 Westgate St
- 13841 Westgate St
- 13837 Westgate St
- 13331 Hauser St
- 13401 Westgate St
- 13590 Earnshaw St
- 11101 W 136th St
- 11001 W 133rd Terrace
- 15102 W 131st St
- 15502-15532 W 133rd St
- 15841 W Beckett Ln
- 12840 S Black Bob Rd
- 1503 W 128th St
- 13310 Melrose Ln
- 16110 W 133rd St
- 13853 W 123rd St
- 12501 S Constance St
- 12100 S Pflumm Rd
- 15901 W 127th St
- 16615 W 139th St
- 14801 S Brougham Dr
- 15365 S Alden St
- 12105-12235 S Blackbob Rd
