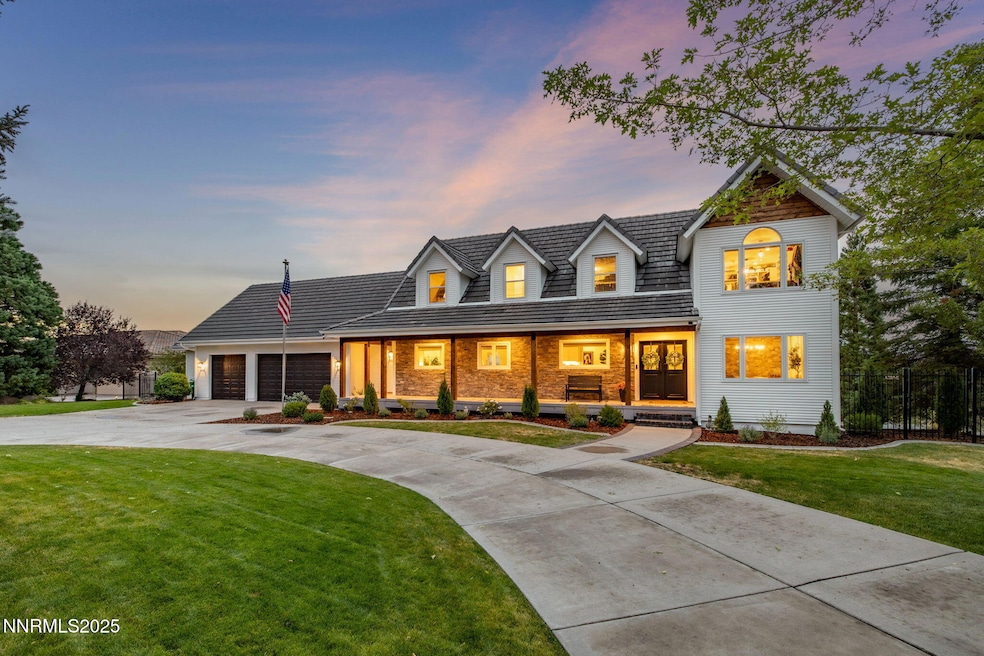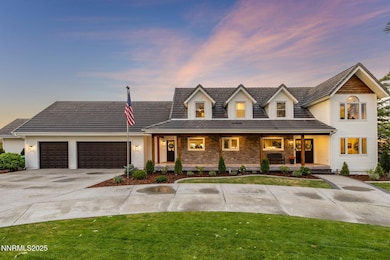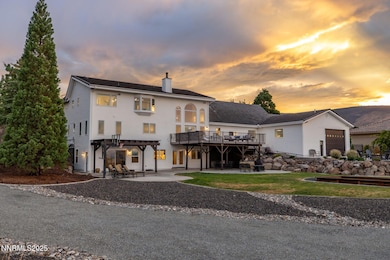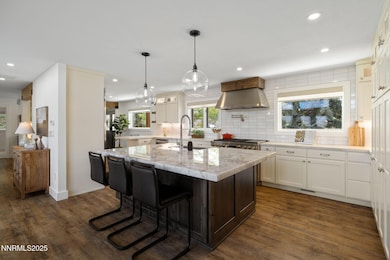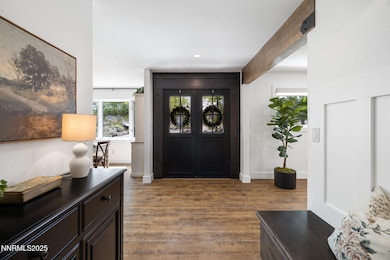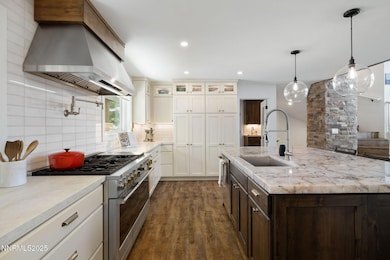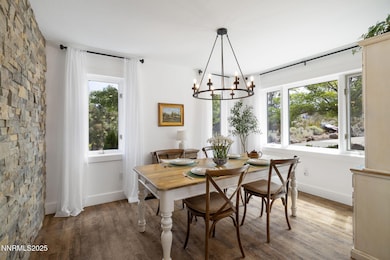13205 Welcome Way Reno, NV 89511
Zolezzi Lane NeighborhoodEstimated payment $16,311/month
Highlights
- RV Garage
- City View
- Covered Deck
- Elizabeth Lenz Elementary School Rated A-
- 1.59 Acre Lot
- Family Room with Fireplace
About This Home
One of a kind luxury estate in the heart of South Reno. Situated on 1.59 private acres with sweeping views of the mountains and downtown skyline, this recently renovated masterpiece offers an unmatched combination of elegance, function, and resort-style amenities. At the center of the home's appeal is the massive 1,895-square-foot garage, a dream space for car collectors, RV owners, or hobbyists. With epoxy floors, 220v power, EV charging, attic storage, utility sink, and a dedicated 38' deep x 19' wide RV bay with 12' high garage door, gravel driveway access, this garage is as versatile as it is impressive. Step outside and enjoy an entertainer's paradise: two full outdoor kitchens, a cozy firepit lounge, and a bocce ball court. Unwind with a wine walk through the landscaped grounds, shoot hoops, chip on the golf greens, or relax while enjoying stunning Nevada sunsets. A wrap-around U-shaped driveway adds a touch of grandeur and convenience, while a garden shed, raised garden beds, and bonus storage areas support every lifestyle. Inside, refined luxury meets comfort across every inch of the home. The grand entry opens to a beautifully appointed interior featuring three fireplaces, heated floors in the primary bathroom, and panoramic windows framing awe-inspiring views. The lower level is a standout space, offering a cozy wine and whiskey cellar, bonus family room, a second kitchen, and fully separate-entry in-law quarters—complete with a full bath and its own washer/dryer combo. Ideal for multigenerational living or long-term guests. Every inch of this property has been thoughtfully designed to elevate your daily living. Whether you're hosting under the stars, storing your prized vehicles, or simply enjoying the quiet luxury of your surroundings, this home delivers an extraordinary lifestyle without compromise. This isn't just a home—it's a private retreat built for those who appreciate the best of everything.
Listing Agent
Sierra Sotheby's Intl. Realty License #S.177775 Listed on: 08/29/2025

Home Details
Home Type
- Single Family
Est. Annual Taxes
- $5,991
Year Built
- Built in 1992
Lot Details
- 1.59 Acre Lot
- Back Yard Fenced
- Landscaped
- Level Lot
- Front and Back Yard Sprinklers
- Sprinklers on Timer
- Property is zoned LDS
Parking
- 7 Car Attached Garage
- Parking Storage or Cabinetry
- Tandem Parking
- Epoxy
- Garage Door Opener
- RV Garage
Property Views
- City
- Mountain
- Desert
Home Design
- Slab Foundation
- Tile Roof
- Vinyl Siding
- Stick Built Home
Interior Spaces
- 4,682 Sq Ft Home
- 3-Story Property
- Vaulted Ceiling
- Ceiling Fan
- Gas Fireplace
- Double Pane Windows
- Vinyl Clad Windows
- Mud Room
- Entrance Foyer
- Smart Doorbell
- Family Room with Fireplace
- 2 Fireplaces
- Great Room
- Living Room with Fireplace
- Recreation Room
- Finished Basement
- Walk-Out Basement
- Attic Access Panel
- Fire and Smoke Detector
Kitchen
- Breakfast Bar
- Built-In Oven
- Gas Cooktop
- Microwave
- Dishwasher
- Kitchen Island
- Disposal
Flooring
- Tile
- Luxury Vinyl Tile
Bedrooms and Bathrooms
- 5 Bedrooms
- Walk-In Closet
- Dual Sinks
- Primary Bathroom Bathtub Only
- Primary Bathroom includes a Walk-In Shower
Laundry
- Laundry Room
- Sink Near Laundry
- Laundry Cabinets
- Shelves in Laundry Area
Outdoor Features
- Covered Deck
- Patio
- Outdoor Kitchen
- Fire Pit
- Shed
- Built-In Barbecue
Schools
- Lenz Elementary School
- Marce Herz Middle School
- Galena High School
Utilities
- Central Air
- Mini Split Heat Pump
- Gas Water Heater
Listing and Financial Details
- Assessor Parcel Number 049-186-09
Community Details
Overview
- No Home Owners Association
- Thomas Creek Estates 3C Subdivision
- Electric Vehicle Charging Station
Recreation
- Putting Green
Map
Home Values in the Area
Average Home Value in this Area
Tax History
| Year | Tax Paid | Tax Assessment Tax Assessment Total Assessment is a certain percentage of the fair market value that is determined by local assessors to be the total taxable value of land and additions on the property. | Land | Improvement |
|---|---|---|---|---|
| 2025 | $5,991 | $320,888 | $123,900 | $196,988 |
| 2024 | $5,991 | $257,635 | $113,400 | $144,235 |
| 2023 | $6,082 | $244,377 | $105,000 | $139,377 |
| 2022 | $5,630 | $216,217 | $100,800 | $115,417 |
| 2021 | $5,468 | $199,033 | $84,000 | $115,033 |
| 2020 | $5,307 | $196,197 | $79,800 | $116,397 |
| 2019 | $5,153 | $184,001 | $73,500 | $110,501 |
| 2018 | $5,004 | $176,025 | $67,200 | $108,825 |
| 2017 | $4,847 | $172,495 | $63,000 | $109,495 |
| 2016 | $4,725 | $169,973 | $58,800 | $111,173 |
| 2015 | $4,716 | $160,217 | $46,200 | $114,017 |
| 2014 | $4,579 | $147,672 | $36,575 | $111,097 |
| 2013 | -- | $137,165 | $29,645 | $107,520 |
Property History
| Date | Event | Price | List to Sale | Price per Sq Ft | Prior Sale |
|---|---|---|---|---|---|
| 08/29/2025 08/29/25 | For Sale | $3,000,000 | +15.6% | $641 / Sq Ft | |
| 02/21/2024 02/21/24 | Sold | $2,595,007 | 0.0% | $462 / Sq Ft | View Prior Sale |
| 01/27/2024 01/27/24 | Pending | -- | -- | -- | |
| 12/04/2023 12/04/23 | Price Changed | $2,595,000 | -3.7% | $462 / Sq Ft | |
| 10/17/2023 10/17/23 | Price Changed | $2,695,000 | -1.8% | $479 / Sq Ft | |
| 10/04/2023 10/04/23 | Price Changed | $2,745,000 | -4.5% | $488 / Sq Ft | |
| 09/08/2023 09/08/23 | For Sale | $2,875,000 | +105.4% | $511 / Sq Ft | |
| 11/28/2022 11/28/22 | Sold | $1,400,000 | -22.0% | $300 / Sq Ft | View Prior Sale |
| 11/08/2022 11/08/22 | Pending | -- | -- | -- | |
| 09/26/2022 09/26/22 | Price Changed | $1,795,000 | -7.9% | $384 / Sq Ft | |
| 09/01/2022 09/01/22 | For Sale | $1,950,000 | -- | $417 / Sq Ft |
Purchase History
| Date | Type | Sale Price | Title Company |
|---|---|---|---|
| Quit Claim Deed | -- | None Listed On Document | |
| Quit Claim Deed | -- | Radian Settlement Services | |
| Bargain Sale Deed | $2,595,500 | Ticor Title | |
| Bargain Sale Deed | $1,400,000 | Stewart Title | |
| Bargain Sale Deed | -- | Stewart Title | |
| Interfamily Deed Transfer | -- | None Available |
Mortgage History
| Date | Status | Loan Amount | Loan Type |
|---|---|---|---|
| Open | $245,000 | Credit Line Revolving | |
| Previous Owner | $2,195,007 | New Conventional |
Source: Northern Nevada Regional MLS
MLS Number: 250055215
APN: 049-186-09
- 0 Mount Rose Hwy Unit 200000023
- 30 Calla Lily Ct
- 5502 New Mexico Ct Unit 5
- 12880 Welcome Way
- 5350 N Elk River Rd
- 5018 W Albuquerque Rd
- 4991 W Albuquerque Rd
- 2705 Wind Feather Trail
- 2971 Roundrock Ct
- 2965 Roundrock Ct
- 1391 Amado Ct
- 2966 Eagle Rock Ct
- 14240 Bandolier Ct
- 11255 Boulder Glen Way
- 345 Sangre Cir
- 14210 Saddlebow Ct
- 3041 Palmer Pointe Ct
- 346 Wolf Run Ct
- 11355 Maverick Ln
- 13000 Silver Wolf Rd
- 14255 Sorrel Ln
- 13395 Damonte View Ln
- 850 Arrowcreek Pkwy
- 10072
- 40 Ghost Rider Ct
- 11700 S Hills Dr
- 11380 S Virginia St
- 14001 Summit Sierra Blvd
- 9795 Gateway Dr
- 10640 Arbor Way
- 10577 Eagle Falls Way
- 875 Damonte Ranch Pkwy
- 900 S Meadows Pkwy Unit 2121
- 9870 Double r Blvd
- 10459 Summershade Ln
- 10567 Moss Wood Ct
- 1001 S Meadows Pkwy
- 11800 Veterans Pkwy
- 600 Geiger Grade Rd
- 10345 Coyote Creek Dr
