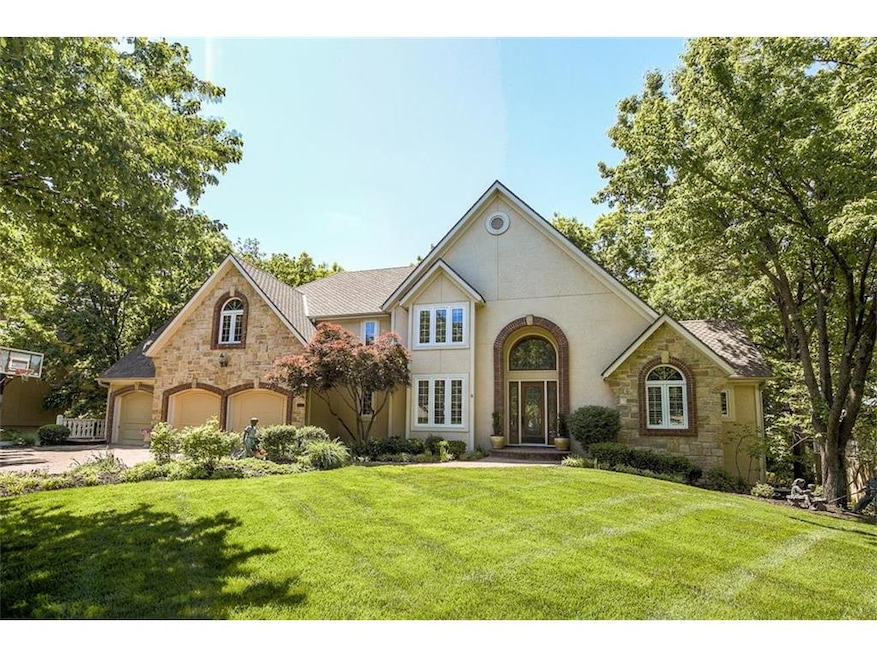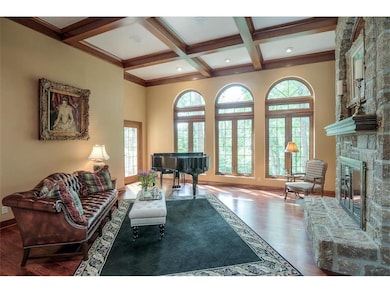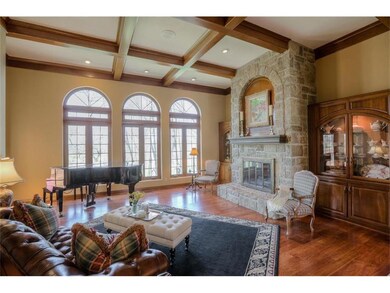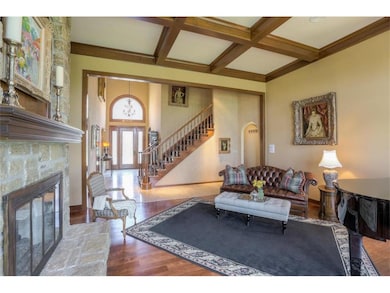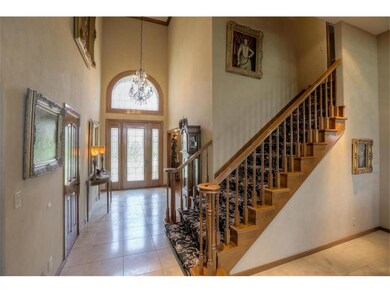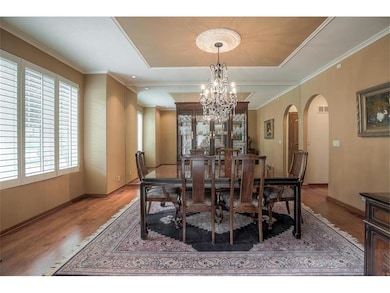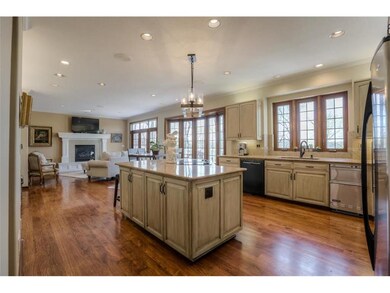
13206 Barkley St Leawood, KS 66209
Deer Creek NeighborhoodHighlights
- On Golf Course
- Clubhouse
- Family Room with Fireplace
- Overland Trail Elementary School Rated A
- Deck
- Hearth Room
About This Home
As of May 2022HUGE PRICE REDUCTION, well below appraised value. Stunning home on an AMAZING LOT! Floor to ceiling windows offer panoramic golf views of Deer Creek 9th & 18th Fairways. Main floor has LARGE kitchen/breakfast/hearthroom for everyday, plus a great room for larger groups. Lush, PRIVATE BACKYARD, room for pool. 2nd floor:large family room w/ fireplace, wet bar, built-ins & views. 3 huge bedrooms with walk-in closets. Spacious LL rec room walks out to patio & backyard. NEW: roof, windows, & more. PERFECTLY MAINTAINED! So much new in this home - windows, atrium doors and roof have TRANSFERABLE WARRANTIES! Stainless steel oven, microwave; cook top, refrigerator, dishwasher; newly glazed kitchen cabinets; interior fixtures, carpet.
Last Agent to Sell the Property
Shea Dixon
Platinum Realty LLC License #SP00233154 Listed on: 08/25/2017
Co-Listed By
Leslie Dixon
Platinum Realty LLC License #SP00236172
Home Details
Home Type
- Single Family
Est. Annual Taxes
- $10,458
Year Built
- Built in 1989
Lot Details
- 0.51 Acre Lot
- On Golf Course
- Aluminum or Metal Fence
- Sprinkler System
- Many Trees
HOA Fees
- $71 Monthly HOA Fees
Parking
- 3 Car Attached Garage
- Front Facing Garage
- Garage Door Opener
Home Design
- Traditional Architecture
- Composition Roof
- Stone Trim
- Masonry
- Stucco
Interior Spaces
- Wet Bar: Ceramic Tiles, Separate Shower And Tub, Walk-In Closet(s), Double Vanity, Granite Counters, Whirlpool Tub, Shower Over Tub, All Window Coverings, Carpet, Partial Window Coverings, Built-in Features, Fireplace, Wet Bar, Shades/Blinds, Cathedral/Vaulted Ceiling, Ceiling Fan(s), Hardwood, Plantation Shutters, Pantry, Kitchen Island
- Built-In Features: Ceramic Tiles, Separate Shower And Tub, Walk-In Closet(s), Double Vanity, Granite Counters, Whirlpool Tub, Shower Over Tub, All Window Coverings, Carpet, Partial Window Coverings, Built-in Features, Fireplace, Wet Bar, Shades/Blinds, Cathedral/Vaulted Ceiling, Ceiling Fan(s), Hardwood, Plantation Shutters, Pantry, Kitchen Island
- Vaulted Ceiling
- Ceiling Fan: Ceramic Tiles, Separate Shower And Tub, Walk-In Closet(s), Double Vanity, Granite Counters, Whirlpool Tub, Shower Over Tub, All Window Coverings, Carpet, Partial Window Coverings, Built-in Features, Fireplace, Wet Bar, Shades/Blinds, Cathedral/Vaulted Ceiling, Ceiling Fan(s), Hardwood, Plantation Shutters, Pantry, Kitchen Island
- Skylights
- Gas Fireplace
- Thermal Windows
- Shades
- Plantation Shutters
- Drapes & Rods
- Family Room with Fireplace
- 3 Fireplaces
- Great Room
- Living Room with Fireplace
- Formal Dining Room
- Den
- Recreation Room
- Loft
- Sink Near Laundry
Kitchen
- Hearth Room
- Breakfast Room
- Built-In Range
- Down Draft Cooktop
- Dishwasher
- Stainless Steel Appliances
- Kitchen Island
- Granite Countertops
- Laminate Countertops
- Disposal
Flooring
- Wood
- Wall to Wall Carpet
- Linoleum
- Laminate
- Stone
- Ceramic Tile
- Luxury Vinyl Plank Tile
- Luxury Vinyl Tile
Bedrooms and Bathrooms
- 5 Bedrooms
- Primary Bedroom on Main
- Cedar Closet: Ceramic Tiles, Separate Shower And Tub, Walk-In Closet(s), Double Vanity, Granite Counters, Whirlpool Tub, Shower Over Tub, All Window Coverings, Carpet, Partial Window Coverings, Built-in Features, Fireplace, Wet Bar, Shades/Blinds, Cathedral/Vaulted Ceiling, Ceiling Fan(s), Hardwood, Plantation Shutters, Pantry, Kitchen Island
- Walk-In Closet: Ceramic Tiles, Separate Shower And Tub, Walk-In Closet(s), Double Vanity, Granite Counters, Whirlpool Tub, Shower Over Tub, All Window Coverings, Carpet, Partial Window Coverings, Built-in Features, Fireplace, Wet Bar, Shades/Blinds, Cathedral/Vaulted Ceiling, Ceiling Fan(s), Hardwood, Plantation Shutters, Pantry, Kitchen Island
- Double Vanity
- Whirlpool Bathtub
- Ceramic Tiles
Finished Basement
- Walk-Out Basement
- Basement Fills Entire Space Under The House
- Sub-Basement: Bathroom 2, Master Bathroom, Bathroom 4
- Bedroom in Basement
Outdoor Features
- Deck
- Enclosed Patio or Porch
Schools
- Overland Trail Elementary School
- Blue Valley North High School
Utilities
- Forced Air Zoned Heating and Cooling System
Listing and Financial Details
- Exclusions: See Disclosure
- Assessor Parcel Number NP15750000 0086
Community Details
Overview
- Association fees include curbside recycling, snow removal, trash pick up
- Deer Creek Subdivision
Amenities
- Clubhouse
Recreation
- Golf Course Community
- Tennis Courts
- Community Pool
- Putting Green
Ownership History
Purchase Details
Home Financials for this Owner
Home Financials are based on the most recent Mortgage that was taken out on this home.Purchase Details
Home Financials for this Owner
Home Financials are based on the most recent Mortgage that was taken out on this home.Purchase Details
Home Financials for this Owner
Home Financials are based on the most recent Mortgage that was taken out on this home.Purchase Details
Home Financials for this Owner
Home Financials are based on the most recent Mortgage that was taken out on this home.Purchase Details
Home Financials for this Owner
Home Financials are based on the most recent Mortgage that was taken out on this home.Purchase Details
Home Financials for this Owner
Home Financials are based on the most recent Mortgage that was taken out on this home.Similar Homes in the area
Home Values in the Area
Average Home Value in this Area
Purchase History
| Date | Type | Sale Price | Title Company |
|---|---|---|---|
| Warranty Deed | -- | Stewart Title | |
| Warranty Deed | -- | Stewart Title | |
| Warranty Deed | -- | Continental Title | |
| Deed | -- | Chicago Title Insurance Comp | |
| Interfamily Deed Transfer | -- | Commonwealth Title | |
| Interfamily Deed Transfer | -- | Commonwealth Title | |
| Interfamily Deed Transfer | -- | Realty Title Company | |
| Interfamily Deed Transfer | -- | Realty Title Company |
Mortgage History
| Date | Status | Loan Amount | Loan Type |
|---|---|---|---|
| Open | $500,000 | New Conventional | |
| Previous Owner | $575,000 | Adjustable Rate Mortgage/ARM | |
| Previous Owner | $450,000 | Stand Alone Refi Refinance Of Original Loan | |
| Previous Owner | $180,000 | Commercial | |
| Previous Owner | $69,567 | Future Advance Clause Open End Mortgage | |
| Previous Owner | $100,000 | Credit Line Revolving | |
| Previous Owner | $600,000 | Adjustable Rate Mortgage/ARM | |
| Previous Owner | $600,000 | Purchase Money Mortgage | |
| Previous Owner | $500,000 | New Conventional | |
| Previous Owner | $300,000 | No Value Available |
Property History
| Date | Event | Price | Change | Sq Ft Price |
|---|---|---|---|---|
| 05/26/2022 05/26/22 | Sold | -- | -- | -- |
| 04/02/2022 04/02/22 | Pending | -- | -- | -- |
| 03/29/2022 03/29/22 | For Sale | $975,000 | +22.2% | $137 / Sq Ft |
| 11/09/2017 11/09/17 | Sold | -- | -- | -- |
| 10/10/2017 10/10/17 | Pending | -- | -- | -- |
| 09/19/2017 09/19/17 | Price Changed | $798,000 | -4.7% | $112 / Sq Ft |
| 08/25/2017 08/25/17 | For Sale | $837,000 | -- | $118 / Sq Ft |
Tax History Compared to Growth
Tax History
| Year | Tax Paid | Tax Assessment Tax Assessment Total Assessment is a certain percentage of the fair market value that is determined by local assessors to be the total taxable value of land and additions on the property. | Land | Improvement |
|---|---|---|---|---|
| 2024 | $12,035 | $116,162 | $19,424 | $96,738 |
| 2023 | $11,741 | $112,126 | $19,424 | $92,702 |
| 2022 | $10,438 | $97,934 | $25,078 | $72,856 |
| 2021 | $10,825 | $96,796 | $22,800 | $73,996 |
| 2020 | $10,612 | $94,220 | $17,531 | $76,689 |
| 2019 | $10,386 | $90,264 | $17,531 | $72,733 |
| 2018 | $10,463 | $89,125 | $17,531 | $71,594 |
| 2017 | $13,340 | $111,550 | $17,531 | $94,019 |
| 2016 | $12,981 | $108,457 | $17,531 | $90,926 |
| 2015 | $10,482 | $87,170 | $17,531 | $69,639 |
| 2013 | -- | $83,019 | $17,531 | $65,488 |
Agents Affiliated with this Home
-
Jeremy Applebaum

Seller's Agent in 2022
Jeremy Applebaum
Real Broker, LLC
(913) 276-4886
4 in this area
425 Total Sales
-
Katherine Lee

Buyer's Agent in 2022
Katherine Lee
Sage Sotheby's International Realty
(913) 530-1847
3 in this area
391 Total Sales
-
S
Seller's Agent in 2017
Shea Dixon
Platinum Realty LLC
-
L
Seller Co-Listing Agent in 2017
Leslie Dixon
Platinum Realty LLC
-
Sam Shaoul

Buyer's Agent in 2017
Sam Shaoul
Weichert, Realtors Welch & Com
(913) 269-6776
31 Total Sales
Map
Source: Heartland MLS
MLS Number: 2065541
APN: NP15750000-0086
- 6907 W 129th Place
- 13404 Riggs Rd
- 12804 Russell St
- 13001 Beverly St
- 6157 W 127th St
- 13133 Outlook St
- 6104 W 127th Terrace
- 6009 W 128th St
- 5710 W 131st Terrace
- 6718 W 126th Ct
- 5708 W 129th St
- 12565 Glenwood St
- 8007 W 131st Terrace
- 12538 Broadmoor St
- 2760 W 133rd Terrace
- 2756 W 133rd Terrace
- 2840 W 133rd Terrace
- 2844 W 133rd Terrace
- The Forester Plan at East Village
- Fleetwood Villa Plan at East Village
