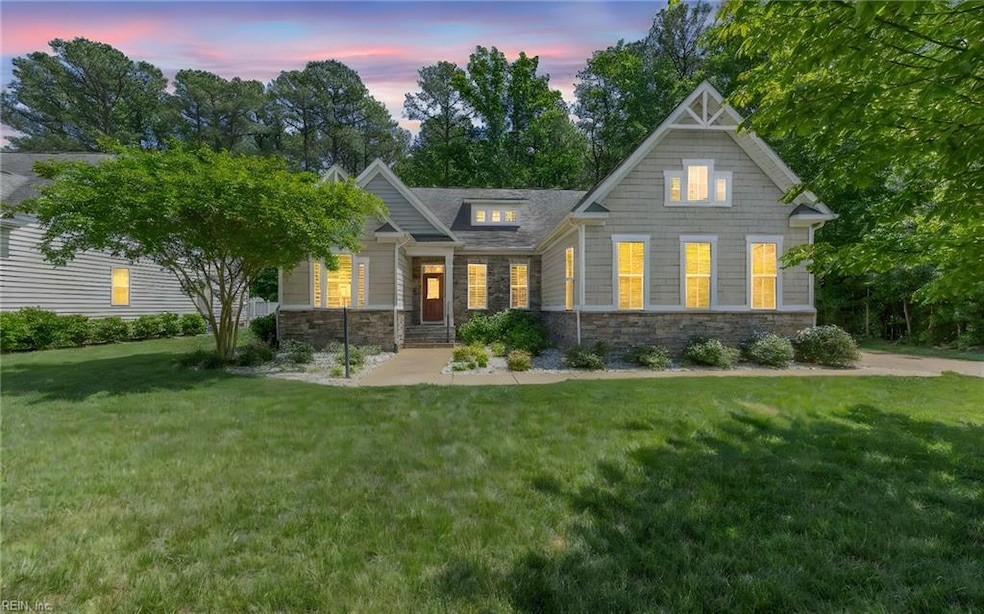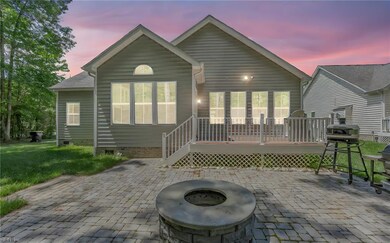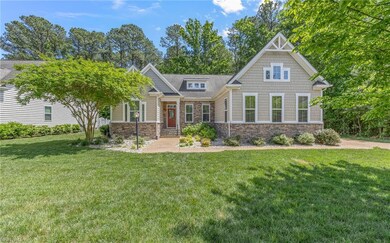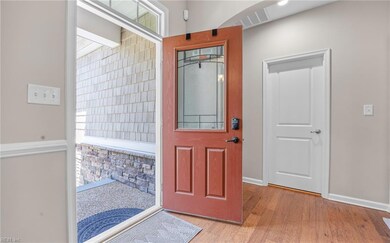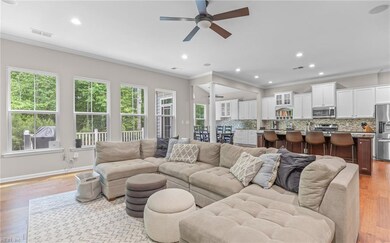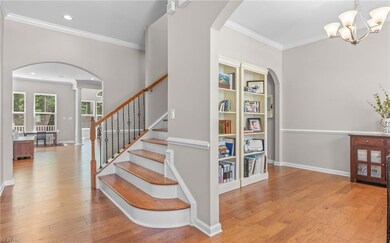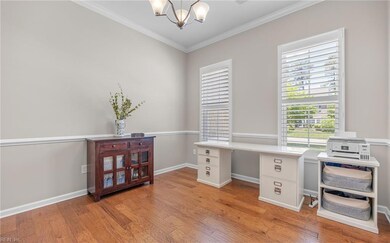
13206 Beacon Hill Way Carrollton, VA 23314
Estimated payment $3,289/month
Highlights
- View of Trees or Woods
- Wooded Lot
- Wood Flooring
- Clubhouse
- Cathedral Ceiling
- Attic
About This Home
Stunning and thoughtfully upgraded, this one-of-a-kind home in Beacon Hill features soaring 10-ft ceilings, gleaming hardwood floors, and a light-filled sunroom addition. The gourmet kitchen boasts a large island, high-end stainless steel appliances, and custom backsplash, opening seamlessly to the great room and dining areas—perfect for entertaining. The remodeled primary suite offers a spa-like experience with a new luxury shower and heated tile floors. Plantation shutters add timeless elegance and privacy throughout. Enjoy outdoor living with a gas hookup, top-of-the-line Blaze grill, and professionally installed French drains. The encapsulated crawl space and quarterly pest control service provide added peace of mind.Additional upgrades include a Level 2 EV charger in the garage, enhanced lighting, included appliances, and a transferable lawn fertilization service. This home blends smart updates with designer style for truly turnkey living.
Home Details
Home Type
- Single Family
Est. Annual Taxes
- $3,419
Year Built
- Built in 2014
Lot Details
- Cul-De-Sac
- Irrigation
- Wooded Lot
- Property is zoned PD-R
HOA Fees
- $85 Monthly HOA Fees
Home Design
- Brick Exterior Construction
- Asphalt Shingled Roof
- Vinyl Siding
Interior Spaces
- 2,518 Sq Ft Home
- 1-Story Property
- Cathedral Ceiling
- Ceiling Fan
- Gas Fireplace
- Window Treatments
- Views of Woods
- Crawl Space
- Permanent Attic Stairs
- Washer and Dryer Hookup
Kitchen
- Gas Range
- Microwave
- Dishwasher
- Disposal
Flooring
- Wood
- Carpet
- Ceramic Tile
Bedrooms and Bathrooms
- 4 Bedrooms
- En-Suite Primary Bedroom
- Walk-In Closet
- 3 Full Bathrooms
- Dual Vanity Sinks in Primary Bathroom
Parking
- 3 Car Attached Garage
- Garage Door Opener
Outdoor Features
- Patio
- Porch
Schools
- Carrollton Elementary School
- Smithfield Middle School
- Smithfield High School
Utilities
- Forced Air Zoned Heating and Cooling System
- Heat Pump System
- Heating System Uses Natural Gas
- Tankless Water Heater
- Gas Water Heater
- Cable TV Available
Community Details
Overview
- Eagle Harbor Subdivision
- On-Site Maintenance
Amenities
- Door to Door Trash Pickup
- Clubhouse
Recreation
- Tennis Courts
- Community Playground
- Community Pool
Map
Home Values in the Area
Average Home Value in this Area
Tax History
| Year | Tax Paid | Tax Assessment Tax Assessment Total Assessment is a certain percentage of the fair market value that is determined by local assessors to be the total taxable value of land and additions on the property. | Land | Improvement |
|---|---|---|---|---|
| 2024 | $3,365 | $461,000 | $120,000 | $341,000 |
| 2023 | $3,327 | $461,000 | $120,000 | $341,000 |
| 2022 | $3,518 | $407,500 | $120,000 | $287,500 |
| 2021 | $4,085 | $474,200 | $120,000 | $354,200 |
| 2020 | $4,085 | $474,200 | $120,000 | $354,200 |
| 2019 | $4,085 | $474,200 | $120,000 | $354,200 |
| 2018 | $3,879 | $450,000 | $120,000 | $330,000 |
| 2016 | $3,897 | $450,000 | $120,000 | $330,000 |
| 2015 | $1,020 | $450,000 | $120,000 | $330,000 |
| 2014 | $1,020 | $120,000 | $120,000 | $0 |
Property History
| Date | Event | Price | Change | Sq Ft Price |
|---|---|---|---|---|
| 06/16/2025 06/16/25 | For Sale | $550,000 | 0.0% | $218 / Sq Ft |
| 06/13/2025 06/13/25 | Off Market | $550,000 | -- | -- |
| 05/10/2025 05/10/25 | For Sale | $550,000 | -- | $218 / Sq Ft |
Purchase History
| Date | Type | Sale Price | Title Company |
|---|---|---|---|
| Bargain Sale Deed | $474,200 | Rocket Title | |
| Grant Deed | -- | Nvr Settlement Svcs Inc | |
| Deed | $469,400 | -- | |
| Deed | $89,000 | -- |
Mortgage History
| Date | Status | Loan Amount | Loan Type |
|---|---|---|---|
| Previous Owner | $375,535 | New Conventional |
Similar Homes in Carrollton, VA
Source: Real Estate Information Network (REIN)
MLS Number: 10582796
APN: 34M-03-112
- 1410 Kathy Ann Way E
- 3101 Bridgewater Dr
- 2402 James River Trail
- 302 Blue Heron Trail
- 22217 Tradewinds Dr
- 401 Blue Heron Trail
- 507 Marsh Hawk Trail
- 13559 S Village Way
- 13461 S Village Way
- 23050 Preserve Place
- 13095 Lighthouse Ln
- 13289 Upper Hastings Way
- 14157 Booker t Dr
- 23088 Preserve Place
- 14161 Booker t Dr
- 13435 Prince Andrew Trail
- 12465 Titus Cove Landing
- 22058 Old MacKlesfield Rd
- 13299 Regent Park Walk
- 22056 Brewers Neck Blvd
