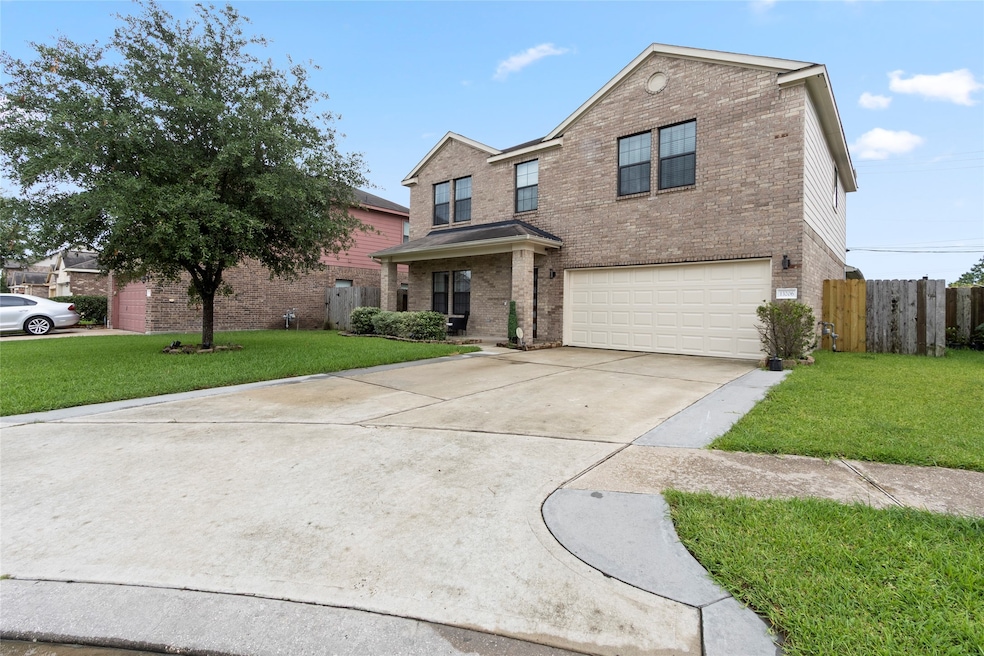
13206 Blass Ct Houston, TX 77044
Estimated payment $2,442/month
Total Views
924
4
Beds
2.5
Baths
2,401
Sq Ft
$129
Price per Sq Ft
Highlights
- Traditional Architecture
- Breakfast Room
- Double Vanity
- Walk-In Pantry
- 2 Car Attached Garage
- Bathtub with Shower
About This Home
Welcome to 13206 Blass Court — a stunning, move-in ready home just minutes from Beltway 8! This upgraded beauty features a spacious primary suite with a huge walk-in closet and oversized bath, high ceilings, granite countertops, and plenty of room to entertain with a breakfast area and formal living room. The kitchen and bathrooms have been completely remodeled with modern fixtures, sleek finishes, and stylish upgrades throughout. Enjoy your fully built-out backyard patio, extended driveway, and water softener system. This one has it all — schedule your private tour today!
Open House Schedule
-
Sunday, September 07, 202511:00 am to 2:00 pm9/7/2025 11:00:00 AM +00:009/7/2025 2:00:00 PM +00:00Add to Calendar
Home Details
Home Type
- Single Family
Est. Annual Taxes
- $8,909
Year Built
- Built in 2015
Lot Details
- 5,878 Sq Ft Lot
HOA Fees
- $25 Monthly HOA Fees
Parking
- 2 Car Attached Garage
Home Design
- Traditional Architecture
- Slab Foundation
- Composition Roof
- Stucco
Interior Spaces
- 2,401 Sq Ft Home
- 2-Story Property
- Family Room
- Breakfast Room
- Dining Room
- Utility Room
Kitchen
- Walk-In Pantry
- Self-Closing Cabinet Doors
Bedrooms and Bathrooms
- 4 Bedrooms
- Double Vanity
- Single Vanity
- Bathtub with Shower
- Separate Shower
Schools
- Sheldon Lakee Elementary School
- C.E. King Middle School
- Ce King High School
Utilities
- Central Heating and Cooling System
- Heating System Uses Gas
Community Details
- Houston Area Property Managemnt Association, Phone Number (832) 598-1462
- Tidwell Lakes Sec 9 Subdivision
Map
Create a Home Valuation Report for This Property
The Home Valuation Report is an in-depth analysis detailing your home's value as well as a comparison with similar homes in the area
Home Values in the Area
Average Home Value in this Area
Tax History
| Year | Tax Paid | Tax Assessment Tax Assessment Total Assessment is a certain percentage of the fair market value that is determined by local assessors to be the total taxable value of land and additions on the property. | Land | Improvement |
|---|---|---|---|---|
| 2024 | $6,013 | $316,523 | $44,302 | $272,221 |
| 2023 | $6,013 | $299,324 | $44,302 | $255,022 |
| 2022 | $7,296 | $276,988 | $44,302 | $232,686 |
| 2021 | $6,774 | $223,607 | $39,318 | $184,289 |
| 2020 | $6,750 | $220,368 | $39,318 | $181,050 |
| 2019 | $6,507 | $208,920 | $32,673 | $176,247 |
| 2018 | $1,917 | $194,262 | $13,568 | $180,694 |
| 2017 | $4,833 | $209,434 | $13,568 | $195,866 |
| 2016 | $3,417 | $148,086 | $13,568 | $134,518 |
| 2015 | $107 | $13,568 | $13,568 | $0 |
| 2014 | $107 | $13,568 | $13,568 | $0 |
Source: Public Records
Property History
| Date | Event | Price | Change | Sq Ft Price |
|---|---|---|---|---|
| 08/25/2025 08/25/25 | For Sale | $309,990 | 0.0% | $129 / Sq Ft |
| 08/20/2025 08/20/25 | For Rent | $2,800 | 0.0% | -- |
| 06/07/2023 06/07/23 | Sold | -- | -- | -- |
| 04/26/2023 04/26/23 | Pending | -- | -- | -- |
| 04/03/2023 04/03/23 | Price Changed | $280,000 | -3.4% | $117 / Sq Ft |
| 03/02/2023 03/02/23 | Price Changed | $290,000 | -3.3% | $121 / Sq Ft |
| 02/02/2023 02/02/23 | For Sale | $300,000 | -- | $125 / Sq Ft |
Source: Houston Association of REALTORS®
Purchase History
| Date | Type | Sale Price | Title Company |
|---|---|---|---|
| Deed | -- | Fidelity National Title | |
| Vendors Lien | -- | Landtitle Texas Llc |
Source: Public Records
Mortgage History
| Date | Status | Loan Amount | Loan Type |
|---|---|---|---|
| Open | $274,926 | FHA | |
| Previous Owner | $186,548 | FHA |
Source: Public Records
Similar Homes in Houston, TX
Source: Houston Association of REALTORS®
MLS Number: 29727437
APN: 1278500010011
Nearby Homes
- 13138 Bamboo Forest Trail
- 8902 York Hollow Ln
- 9002 Sable Terrace Ln
- 8614 Doskocil Dr
- 9002 Saint Laurent Ln
- 8743 Thistlemoor Ln
- 13007 Peppergate Ln
- 8610 Crystal Cove Ct
- 12963 Bamboo Forest Trail
- 13031 Crystal Cove Dr
- 8618 Van Hut Ln
- 9203 Sasson Blvd
- 12943 Bamboo Forest Trail
- 9206 Saint Laurent Ln
- 12926 Bamboo Forest Trail
- 12914 Bamboo Forest Trail
- 13210 Karan Park Ln
- 8818 Fern Valley Dr
- 13138 Cherryglade Ct
- 8639 Pearl Point St
- 8702 Bentongrove Ln
- 13131 Rosemont Park Ln
- 13064 Peppergate Ln
- 8730 Rainglen Ln
- 13047 Peppergate Ln
- 8710 Thistlemoor Ln
- 9222 Chloe Dr
- 8743 Thistlemoor Ln
- 8583 Chaletford Dr
- 9214 Saint Laurent
- 8563 Chaletford Dr
- 8511 Doskocil Dr
- 13003 Sandhill Park Ln
- 9035 Melody Park Ln
- 13007 Lark Point Ct
- 8639 Pearl Point St
- 13254 Liliana Glen Ln
- 9530 Belleclarie Ln
- 13143 Montane Manor Ln
- 9418 Fillmont Ln






