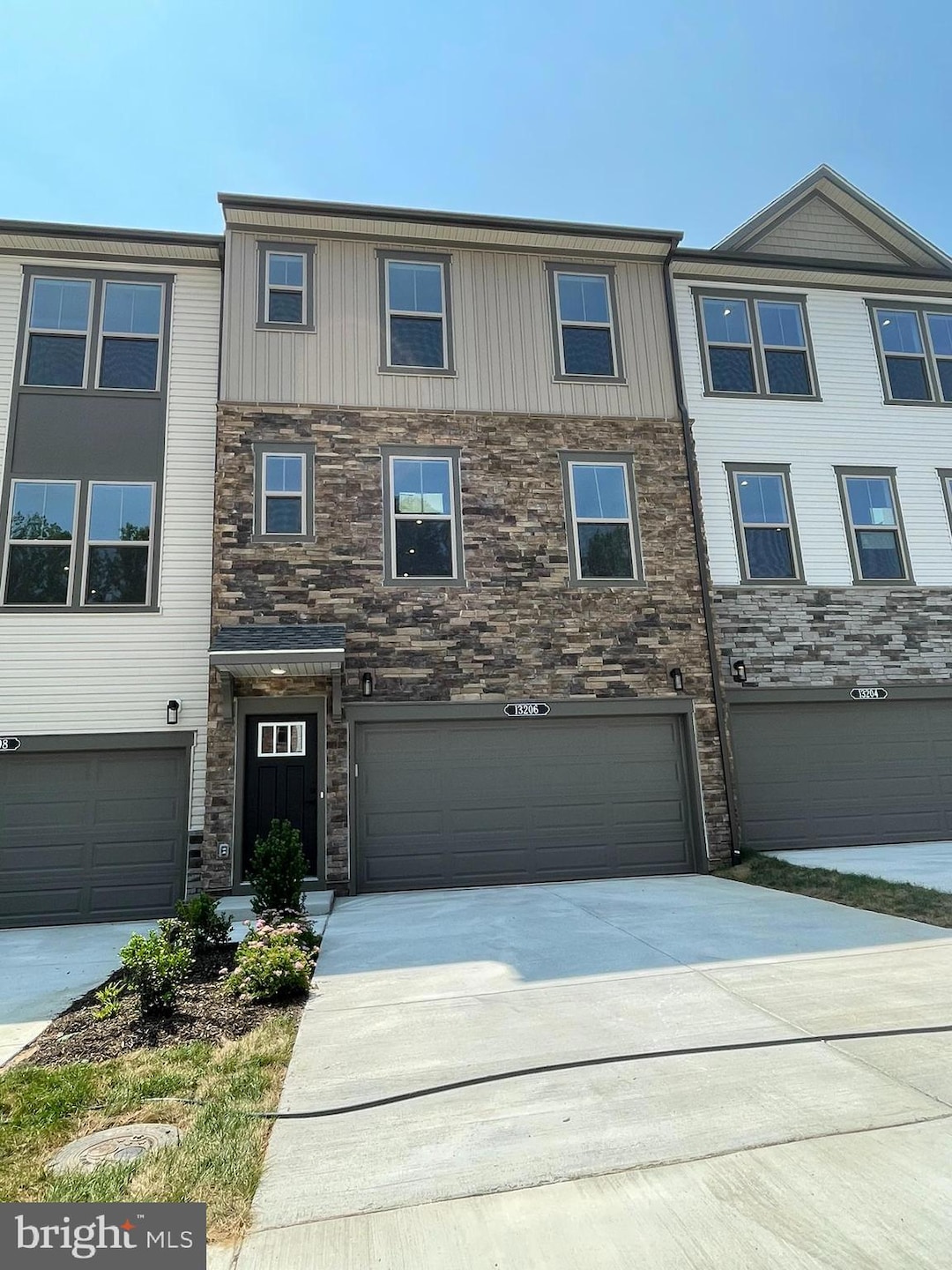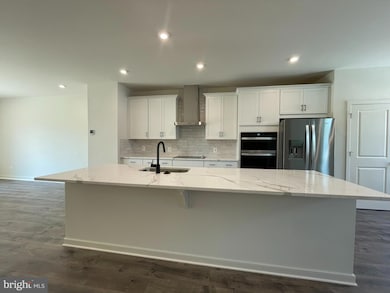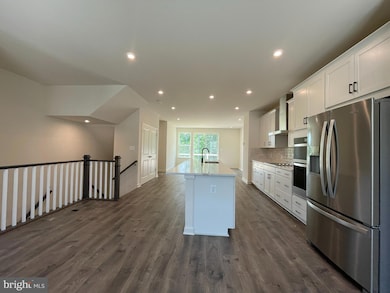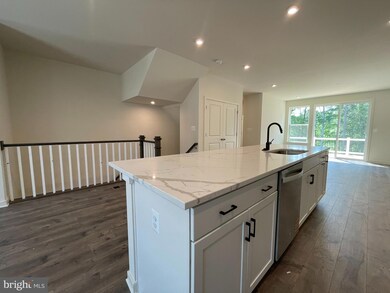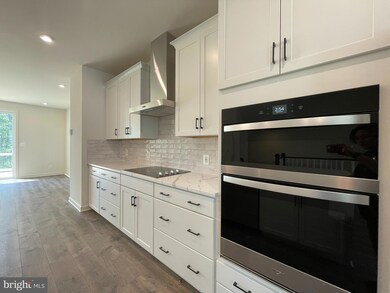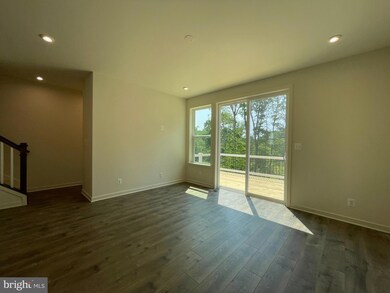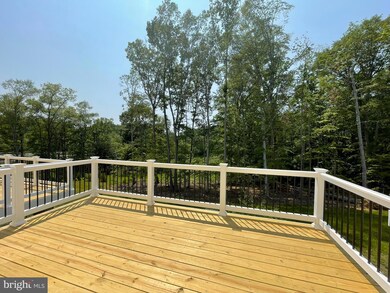
13206 Nixon Ln Woodbridge, VA 22193
Nottingdale NeighborhoodHighlights
- New Construction
- Open Floorplan
- Deck
- Eat-In Gourmet Kitchen
- Dual Staircase
- Premium Lot
About This Home
As of July 2025NEW CONSTRUCTION - FINAL 2 HOMES LEFT! Brand-new home for immediate delivery. This 3-level, 4 bedroom/3.5 bathroom townhome boasts a stunning kitchen with white cabinets, black hardware, white quartz countertops, tiled backsplash, 2 pantries, and stainless-steel Whirlpool appliances. The great room is the perfect place to relax and enjoy the wooded views. Flushed mounted ceiling lights line the great room and all bedrooms. Designer laminate flooring is throughout the main floor. The spacious primary has a generous walk-in closet, and the luxury primary bathroom features double vanities, light gray cabinets, white quartz countertops, upgraded 12x24 tile, and a walk-in shower with a seat. This home’s 2-car garage is complete with an outlet compatible with electric vehicle charger. Spacious deck on the main level and large backyard backs to mature tree preservation. Dale Woods’ 23 brand-new townhomes in Woodbridge, VA, are DOE Zero Energy Ready HomesTM in an ideal location - convenient to Prince William Parkway & I-95 and close to restaurants, shops, & parks!
*For a limited time receive $25,000 FLEX Dollars incentive through 7/15/25 (Closing assistance tied to choice lender)
**Photos are of the actual home. Final pricing is dependent on the options selected. (Additional restrictions may apply. See New Home Counselor for complete details.) By Appointment Only. Use 5890 Dale Blvd, Woodbridge, VA 22193 for directions in GPS.
Last Agent to Sell the Property
Pearson Smith Realty, LLC License #0225201916 Listed on: 07/07/2025

Townhouse Details
Home Type
- Townhome
Year Built
- Built in 2025 | New Construction
Lot Details
- 1,964 Sq Ft Lot
- Backs to Trees or Woods
- Back Yard
- Property is in excellent condition
HOA Fees
- $75 Monthly HOA Fees
Parking
- 2 Car Attached Garage
- 2 Driveway Spaces
- Front Facing Garage
Home Design
- Traditional Architecture
Interior Spaces
- Property has 3 Levels
- Open Floorplan
- Dual Staircase
- Built-In Features
- Ceiling height of 9 feet or more
- Recessed Lighting
- ENERGY STAR Qualified Windows with Low Emissivity
- Insulated Windows
- Window Screens
- ENERGY STAR Qualified Doors
- Entrance Foyer
- Great Room
- Family Room Off Kitchen
- Combination Dining and Living Room
- Den
- Basement Fills Entire Space Under The House
Kitchen
- Eat-In Gourmet Kitchen
- Built-In Oven
- Cooktop with Range Hood
- Built-In Microwave
- Ice Maker
- Dishwasher
- Stainless Steel Appliances
- Kitchen Island
- Upgraded Countertops
- Disposal
Flooring
- Carpet
- Laminate
- Ceramic Tile
Bedrooms and Bathrooms
- Main Floor Bedroom
- En-Suite Primary Bedroom
- En-Suite Bathroom
- Walk-In Closet
- Bathtub with Shower
- Walk-in Shower
Laundry
- Laundry on upper level
- Washer and Dryer Hookup
Eco-Friendly Details
- Energy-Efficient Appliances
- ENERGY STAR Qualified Equipment
- Fresh Air Ventilation System
Outdoor Features
- Deck
Utilities
- Forced Air Heating and Cooling System
- Programmable Thermostat
- Electric Water Heater
Community Details
Overview
- $500 Capital Contribution Fee
- Association fees include common area maintenance, management, road maintenance, snow removal, trash
- Built by BEAZER HOMES
- Dale Woods Subdivision, Harding Floorplan
Amenities
- Common Area
Recreation
- Jogging Path
Similar Homes in Woodbridge, VA
Home Values in the Area
Average Home Value in this Area
Property History
| Date | Event | Price | Change | Sq Ft Price |
|---|---|---|---|---|
| 07/21/2025 07/21/25 | Sold | $645,000 | 0.0% | $285 / Sq Ft |
| 07/11/2025 07/11/25 | Price Changed | $645,000 | -1.5% | $285 / Sq Ft |
| 07/11/2025 07/11/25 | Pending | -- | -- | -- |
| 07/07/2025 07/07/25 | For Sale | $654,999 | -- | $290 / Sq Ft |
Tax History Compared to Growth
Agents Affiliated with this Home
-
Vicki Benson

Seller's Agent in 2025
Vicki Benson
Pearson Smith Realty, LLC
(703) 447-7680
3 in this area
354 Total Sales
-
David Massey

Buyer's Agent in 2025
David Massey
Real Broker, LLC
(703) 989-3612
1 in this area
92 Total Sales
Map
Source: Bright MLS
MLS Number: VAPW2098862
- 5890 Dale Blvd
- 13212 Nixon Ln
- 13217 Nickleson Dr
- 5658 Neddleton Ave
- 13033 Taxi Dr
- 5596 Neddleton Ave
- 13297 Osage Dr
- 13125 Thrift Ln
- 13551 Polar Ct
- 13332 Paramount Ln
- 5941 Plumwood Ln
- 5611 Victory Loop
- 6213 Oakland Dr
- 5955 Plumwood Ln
- 5660 Hoadly Rd
- 6193 Oaklawn Ln
- 5212 Quince Ct
- 5415 Quest Ct
- 13159 Quann Ln
- 5833 Rhode Island Dr
