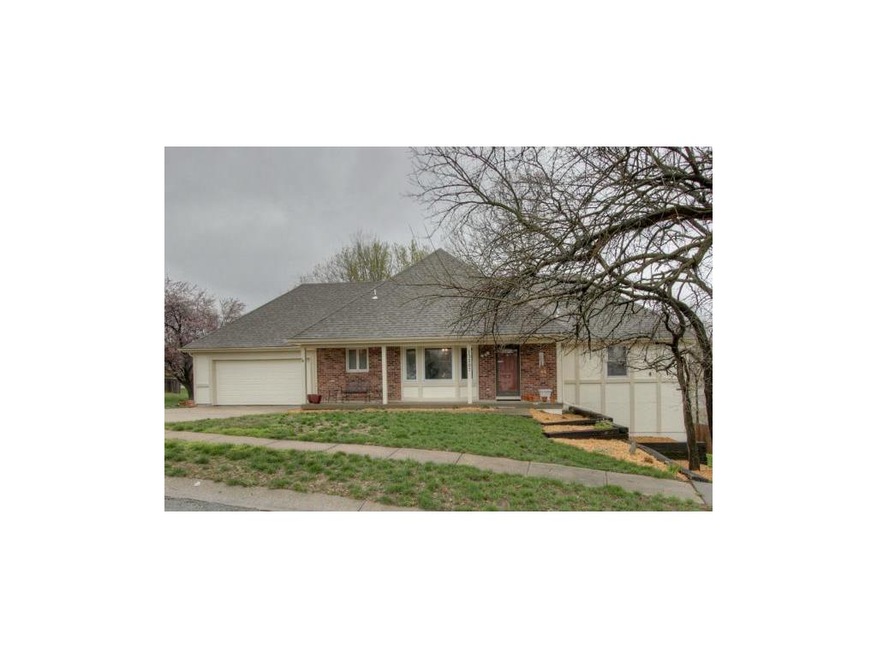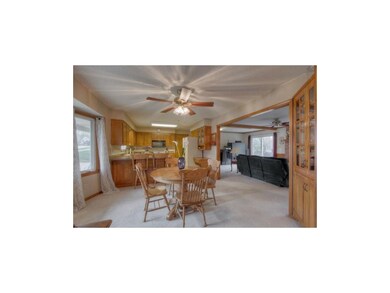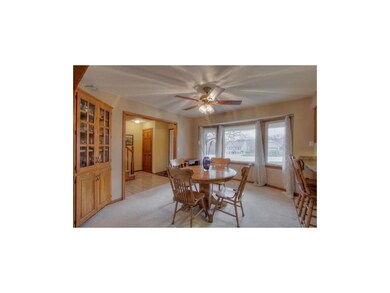
13207 W 58th St Shawnee, KS 66216
Highlights
- Family Room with Fireplace
- Recreation Room
- Traditional Architecture
- Ray Marsh Elementary School Rated A
- Vaulted Ceiling
- Main Floor Primary Bedroom
About This Home
As of April 2016Great 1.5 Story with Main Floor Master! Large Great Room Includes Fireplace and Brick Mantle. Finished Lower Level is Equipped with Rec Rm, Full Bath & 4th Non-Conforming Bedroom (no window but great walk-in closet). Laundry on Main Level. Deck and Large fenced backyard! Private, Treed, Cul-de-sac Lot. Centrally Located.
Last Agent to Sell the Property
Team Williams Crooks & Esposito
ReeceNichols- Leawood Town Center Listed on: 04/24/2013
Co-Listed By
Sarah Crooks
ReeceNichols- Leawood Town Center License #SP00229773
Home Details
Home Type
- Single Family
Est. Annual Taxes
- $2,294
Year Built
- Built in 1984
Lot Details
- 0.51 Acre Lot
- Cul-De-Sac
- Many Trees
HOA Fees
- $21 Monthly HOA Fees
Parking
- 2 Car Attached Garage
- Garage Door Opener
Home Design
- Traditional Architecture
- Brick Frame
- Frame Construction
- Composition Roof
Interior Spaces
- 1,412 Sq Ft Home
- Wet Bar: Shower Over Tub, Carpet, Ceiling Fan(s), Linoleum, Double Vanity, Shower Only, Tub Only, Fireplace, Laminate Counters
- Central Vacuum
- Built-In Features: Shower Over Tub, Carpet, Ceiling Fan(s), Linoleum, Double Vanity, Shower Only, Tub Only, Fireplace, Laminate Counters
- Vaulted Ceiling
- Ceiling Fan: Shower Over Tub, Carpet, Ceiling Fan(s), Linoleum, Double Vanity, Shower Only, Tub Only, Fireplace, Laminate Counters
- Skylights
- Wood Burning Fireplace
- Shades
- Plantation Shutters
- Drapes & Rods
- Family Room with Fireplace
- 2 Fireplaces
- Combination Kitchen and Dining Room
- Recreation Room
- Laundry on main level
Kitchen
- Eat-In Kitchen
- Dishwasher
- Kitchen Island
- Granite Countertops
- Laminate Countertops
- Disposal
Flooring
- Wall to Wall Carpet
- Linoleum
- Laminate
- Stone
- Ceramic Tile
- Luxury Vinyl Plank Tile
- Luxury Vinyl Tile
Bedrooms and Bathrooms
- 4 Bedrooms
- Primary Bedroom on Main
- Cedar Closet: Shower Over Tub, Carpet, Ceiling Fan(s), Linoleum, Double Vanity, Shower Only, Tub Only, Fireplace, Laminate Counters
- Walk-In Closet: Shower Over Tub, Carpet, Ceiling Fan(s), Linoleum, Double Vanity, Shower Only, Tub Only, Fireplace, Laminate Counters
- Double Vanity
- Shower Over Tub
Finished Basement
- Walk-Out Basement
- Fireplace in Basement
- Bedroom in Basement
Schools
- Ray Marsh Elementary School
- Sm Northwest High School
Additional Features
- Enclosed patio or porch
- Central Air
Community Details
- Association fees include trash pick up
- Pflumm Woods Subdivision
Listing and Financial Details
- Assessor Parcel Number QP53300003 0019
Ownership History
Purchase Details
Purchase Details
Purchase Details
Home Financials for this Owner
Home Financials are based on the most recent Mortgage that was taken out on this home.Purchase Details
Home Financials for this Owner
Home Financials are based on the most recent Mortgage that was taken out on this home.Similar Homes in the area
Home Values in the Area
Average Home Value in this Area
Purchase History
| Date | Type | Sale Price | Title Company |
|---|---|---|---|
| Special Warranty Deed | -- | None Listed On Document | |
| Special Warranty Deed | -- | None Available | |
| Warranty Deed | -- | Continental Title | |
| Warranty Deed | -- | Coffelt Land Title Inc |
Mortgage History
| Date | Status | Loan Amount | Loan Type |
|---|---|---|---|
| Previous Owner | $352,446 | Unknown | |
| Previous Owner | $30,000 | Credit Line Revolving | |
| Previous Owner | $191,000 | New Conventional | |
| Previous Owner | $50,000 | Credit Line Revolving | |
| Previous Owner | $105,000 | New Conventional |
Property History
| Date | Event | Price | Change | Sq Ft Price |
|---|---|---|---|---|
| 04/12/2016 04/12/16 | Sold | -- | -- | -- |
| 03/22/2016 03/22/16 | Pending | -- | -- | -- |
| 03/22/2016 03/22/16 | For Sale | $350,000 | +40.0% | $125 / Sq Ft |
| 05/30/2013 05/30/13 | Sold | -- | -- | -- |
| 05/02/2013 05/02/13 | Pending | -- | -- | -- |
| 04/24/2013 04/24/13 | For Sale | $250,000 | -- | $177 / Sq Ft |
Tax History Compared to Growth
Tax History
| Year | Tax Paid | Tax Assessment Tax Assessment Total Assessment is a certain percentage of the fair market value that is determined by local assessors to be the total taxable value of land and additions on the property. | Land | Improvement |
|---|---|---|---|---|
| 2024 | $5,909 | $55,476 | $9,985 | $45,491 |
| 2023 | $5,737 | $53,417 | $9,985 | $43,432 |
| 2022 | $5,364 | $49,783 | $9,985 | $39,798 |
| 2021 | $4,924 | $43,022 | $9,077 | $33,945 |
| 2020 | $4,955 | $42,734 | $8,248 | $34,486 |
| 2019 | $4,832 | $41,584 | $7,498 | $34,086 |
| 2018 | $4,778 | $41,032 | $7,498 | $33,534 |
| 2017 | $4,809 | $40,664 | $6,816 | $33,848 |
| 2016 | $3,721 | $31,015 | $6,816 | $24,199 |
| 2015 | $3,463 | $29,900 | $6,816 | $23,084 |
| 2013 | -- | $20,976 | $6,816 | $14,160 |
Agents Affiliated with this Home
-
M
Seller's Agent in 2016
Mark Harris
ReeceNichols -Johnson County W
(913) 449-7455
1 in this area
49 Total Sales
-
T
Seller's Agent in 2013
Team Williams Crooks & Esposito
ReeceNichols- Leawood Town Center
-
S
Seller Co-Listing Agent in 2013
Sarah Crooks
ReeceNichols- Leawood Town Center
Map
Source: Heartland MLS
MLS Number: 1826717
APN: QP53300003-0019
- 5918 W Richards Dr
- 5848 Summit St
- 4908 Noland Rd
- 5805 Park Cir
- 5852 Park Cir
- 5850 Park Cir
- 13204 W 55th Terrace
- 5870 Park St Unit 9
- 5703 Cottonwood St
- 5708 Cottonwood St
- 5834 Caenen St
- 13123 W 54th Terrace
- 6126 Park St
- N/A Widmer Rd
- 14013 W 61st Terrace
- 5329 Park St
- 6024 Quivira Rd
- 6315 Hallet St
- 5901 Greenwood Dr
- 13810 W 53rd St






