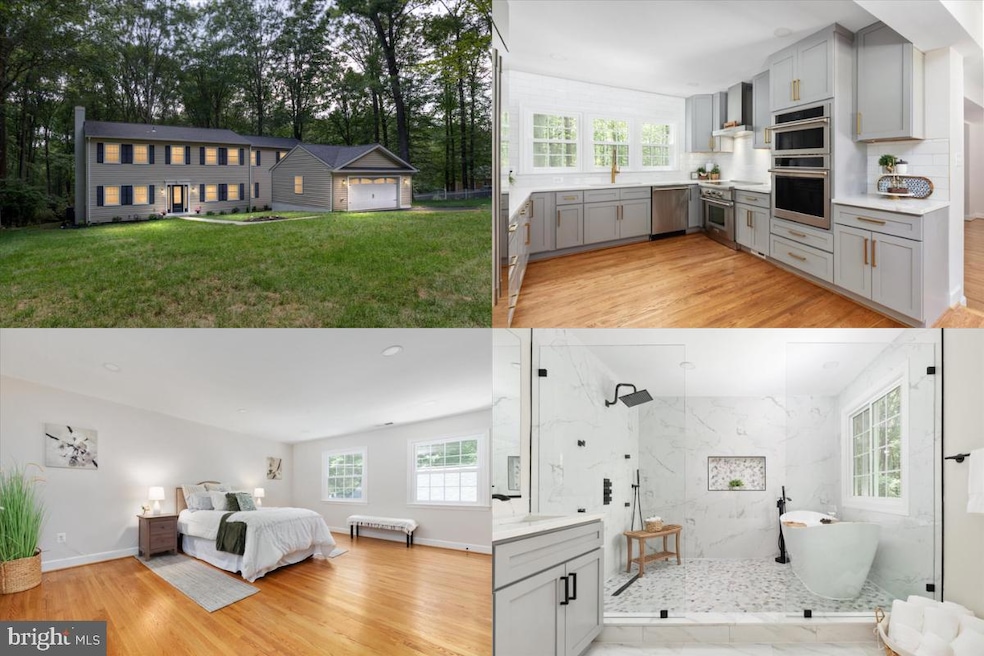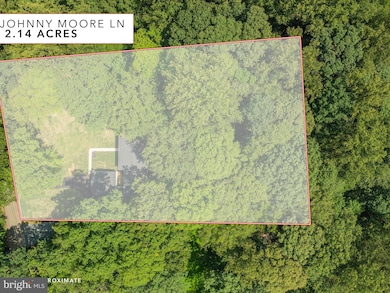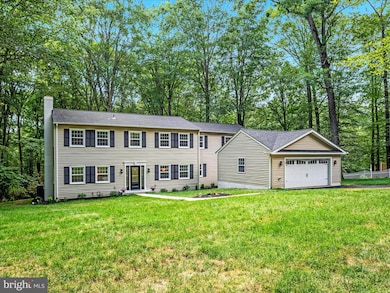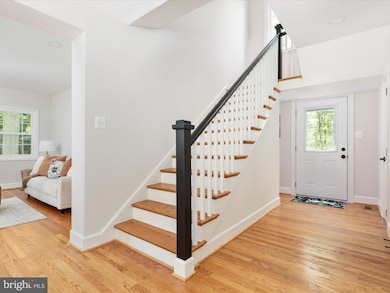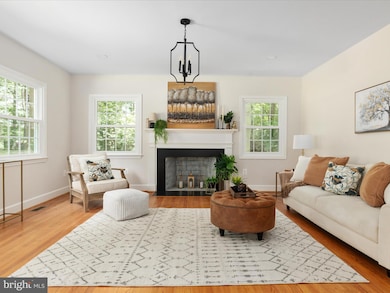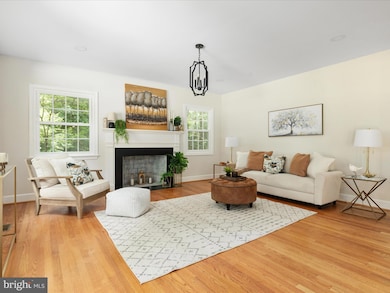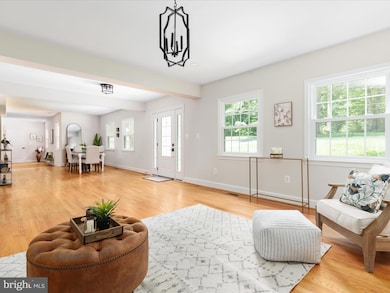13209 Johnny Moore Ln Clifton, VA 20124
Estimated payment $7,769/month
Highlights
- Eat-In Gourmet Kitchen
- View of Trees or Woods
- 2.07 Acre Lot
- Liberty Middle School Rated A-
- Commercial Range
- Open Floorplan
About This Home
Welcome to 13209 Johnny Moore Lane, a fully renovated 5-bedroom, 4.5-bath luxury retreat tucked away on a peaceful, wooded 2-acre lot in the heart of Clifton—with NO HOA. This property has undergone an impressive $300,000 renovation, showcasing premium craftsmanship and modern luxury throughout. The gourmet kitchen alone features top-of-the-line appliances valued at over $40,000, delivering a level of quality rarely found at this price point.
Step inside to a fresh, bright, open layout with brand-new windows, rich hardwood flooring, and a classic design that feels both warm and sophisticated. The chef-inspired kitchen offers luxury appliances, sleek custom cabinetry, and elegant countertops perfect for everyday living and entertaining.
Every bathroom has been fully redesigned with high-end finishes, and the home includes all-new plumbing, HVAC systems, gutters, chimney work, a water treatment/neutralizer system, and a newly replaced septic system for top-tier comfort and reliability. Roof and siding were replaced in 2019, adding even more peace of mind.
Outdoors, the property truly shines. Enjoy a private patio tucked beneath mature trees, perfect for gathering or relaxing. The expansive 2-acre lot features wooded trails ideal for exploring, nature walks, and adventure. There are even natural areas perfect for next owners to build forts, create hideouts, and let their imagination run wild—a rare feature in today’s market.
Parking is exceptional: a beautiful detached garage with an elegant breezeway was added, combining both charm and functionality. With two separate driveways and parking for up to nine vehicles, the property easily supports guests, hobbies, and multi-generational living.
This is a rare opportunity to own a meticulously updated, adventure-filled retreat in one of Northern Virginia’s most beloved communities. Discover the comfort, luxury, and tranquil lifestyle that Clifton offers.
Listing Agent
(703) 727-6900 smacdonald@macdonaldhomes.com RE/MAX Gateway, LLC License #225045761 Listed on: 11/26/2025

Home Details
Home Type
- Single Family
Est. Annual Taxes
- $9,502
Year Built
- Built in 1965 | Remodeled in 2025
Lot Details
- 2.07 Acre Lot
- Property is in excellent condition
- Property is zoned 030
Parking
- 2 Car Detached Garage
- 7 Driveway Spaces
- Front Facing Garage
- Garage Door Opener
- Gravel Driveway
Home Design
- Colonial Architecture
- Brick Exterior Construction
- Permanent Foundation
- Block Foundation
- Vinyl Siding
Interior Spaces
- Property has 3 Levels
- Open Floorplan
- Chair Railings
- Ceiling Fan
- Recessed Lighting
- Wood Burning Fireplace
- Fireplace Mantel
- Brick Fireplace
- Double Pane Windows
- Replacement Windows
- Sliding Doors
- Six Panel Doors
- Family Room Off Kitchen
- Formal Dining Room
- Views of Woods
- Basement Fills Entire Space Under The House
- Attic
Kitchen
- Eat-In Gourmet Kitchen
- Built-In Oven
- Electric Oven or Range
- Commercial Range
- Built-In Range
- Range Hood
- Built-In Microwave
- Dishwasher
- Disposal
Flooring
- Solid Hardwood
- Partially Carpeted
Bedrooms and Bathrooms
- 5 Bedrooms
- En-Suite Bathroom
- Walk-In Closet
- Bathtub with Shower
- Walk-in Shower
Laundry
- Laundry on main level
- Electric Dryer
- Washer
Outdoor Features
- Shed
- Outbuilding
- Breezeway
- Rain Gutters
- Porch
Schools
- Union Mill Elementary School
- Liberty Middle School
- Centreville High School
Utilities
- Central Air
- Heat Pump System
- Water Treatment System
- Well
- Electric Water Heater
- Septic Equal To The Number Of Bedrooms
- Septic Tank
Community Details
- No Home Owners Association
- Edgelea Subdivision
Listing and Financial Details
- Tax Lot 5
- Assessor Parcel Number 0663 03 0005
Map
Home Values in the Area
Average Home Value in this Area
Tax History
| Year | Tax Paid | Tax Assessment Tax Assessment Total Assessment is a certain percentage of the fair market value that is determined by local assessors to be the total taxable value of land and additions on the property. | Land | Improvement |
|---|---|---|---|---|
| 2025 | $9,395 | $821,950 | $444,000 | $377,950 |
| 2024 | $9,395 | $810,940 | $444,000 | $366,940 |
| 2023 | $9,151 | $810,940 | $444,000 | $366,940 |
| 2022 | $8,434 | $737,580 | $404,000 | $333,580 |
| 2021 | $7,131 | $607,660 | $384,000 | $223,660 |
| 2020 | $7,042 | $595,000 | $384,000 | $211,000 |
| 2019 | $6,947 | $587,000 | $376,000 | $211,000 |
| 2018 | $6,884 | $598,600 | $376,000 | $222,600 |
| 2017 | $6,950 | $598,600 | $376,000 | $222,600 |
| 2016 | $6,722 | $580,220 | $376,000 | $204,220 |
| 2015 | $6,268 | $561,660 | $369,000 | $192,660 |
| 2014 | $6,254 | $561,660 | $369,000 | $192,660 |
Property History
| Date | Event | Price | List to Sale | Price per Sq Ft |
|---|---|---|---|---|
| 11/26/2025 11/26/25 | For Sale | $1,325,000 | -- | $321 / Sq Ft |
Purchase History
| Date | Type | Sale Price | Title Company |
|---|---|---|---|
| Deed | $755,000 | Walker Title | |
| Deed Of Distribution | -- | None Available |
Mortgage History
| Date | Status | Loan Amount | Loan Type |
|---|---|---|---|
| Open | $755,000 | Construction |
Source: Bright MLS
MLS Number: VAFX2280446
APN: 0663-03-0005
- 13813 Foggy Hills Ct
- 13406 Compton Rd
- 13633 Union Village Cir
- 6117 Mountain Springs Ln
- 6218 Stonehunt Place
- 13910 Stonefield Ln
- 6811 White Rock Rd
- 5816 Orchard Hill Ln
- 14159 Autumn Cir
- 13005 Compton Rd
- 13678 Water Springs Ct
- 13875 Laura Ratcliff Ct
- 14102 Autumn Cir
- 13026 Cobble Ln
- 12609 Braddock Rd
- 13943 Preacher Chapman Place
- 6309 Trevilian Place
- 6830 Clifton Rd
- 5842 Orchard Hill Ct
- 13906 Big Yankee Ln
- 6038 Doyle Rd Unit BASEMENT ONLY
- 6001 Little Brook Ct
- 13840 Laurel Rock Ct
- 13920 Baton Rouge Ct
- 12815 Braddock Rd
- 13589 Orchard Dr Unit 13589
- 13672 Water Springs Ct
- 13908 Winding Ridge Ln
- 13513 Orchard Dr Unit 3513
- 6337 Littlefield Ct
- 13669 Barren Springs Ct
- 13676 Barren Springs Ct
- 13032 Limestone Ct Unit Upper Level 1
- 13032 Limestone Ct Unit Upper Level 1
- 14129 Honey Hill Ct
- 6836 Kerrywood Cir
- 6908 Compton Valley Ct Unit UL 2
- 14105 Honey Hill Ct Unit ROOM
- 6363 Generals Ct
- 5617 Gosling Dr
