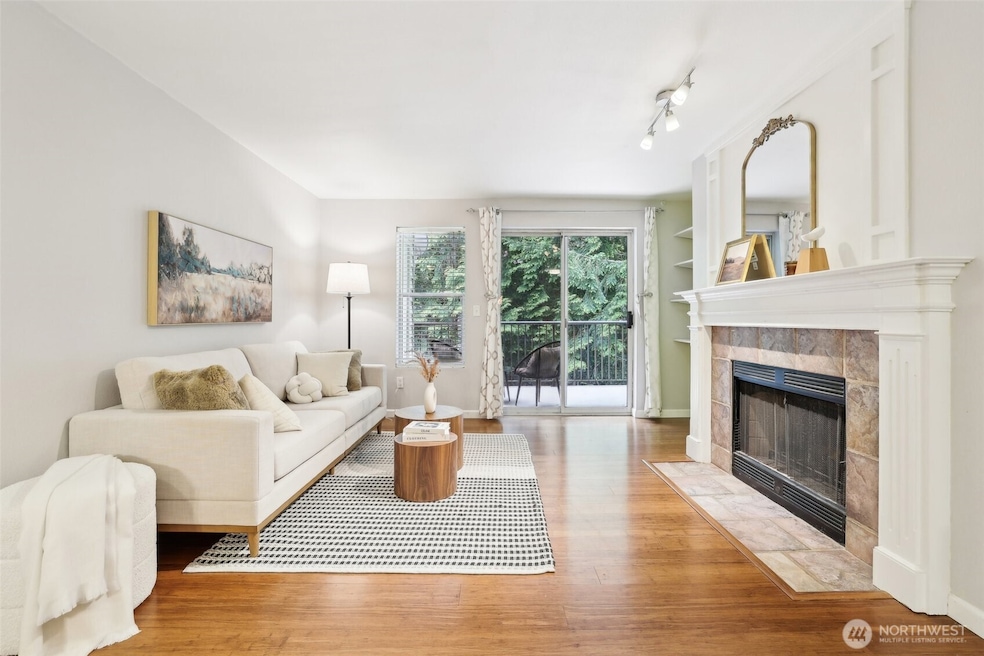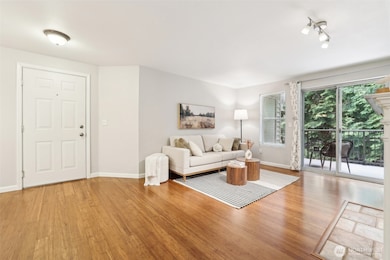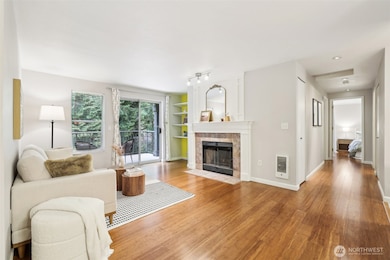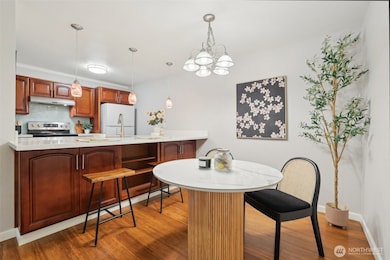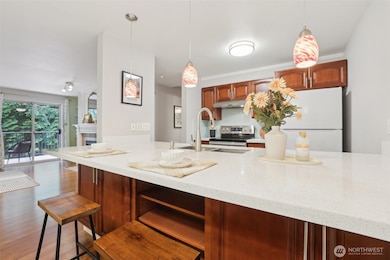
$405,000
- 2 Beds
- 1 Bath
- 802 Sq Ft
- 7453 Newcastle Golf Club Rd
- Unit J301
- Newcastle, WA
Why rent when you can own? Beautiful corner & top floor unit in the heart of Downtown Newcastle. Tasteful updates throughout! Sunny & spacious living room w/a vaulted ceilings & cozy FP, sliders to the deck overlooks sports court & lush green views for secure of your privacy. Dining room opens to the galley kitchen w/quartz countertops/breakfast bar. Spacious bathroom & full-size W/D. Common
Mariko Mitsui John L. Scott, Inc.
