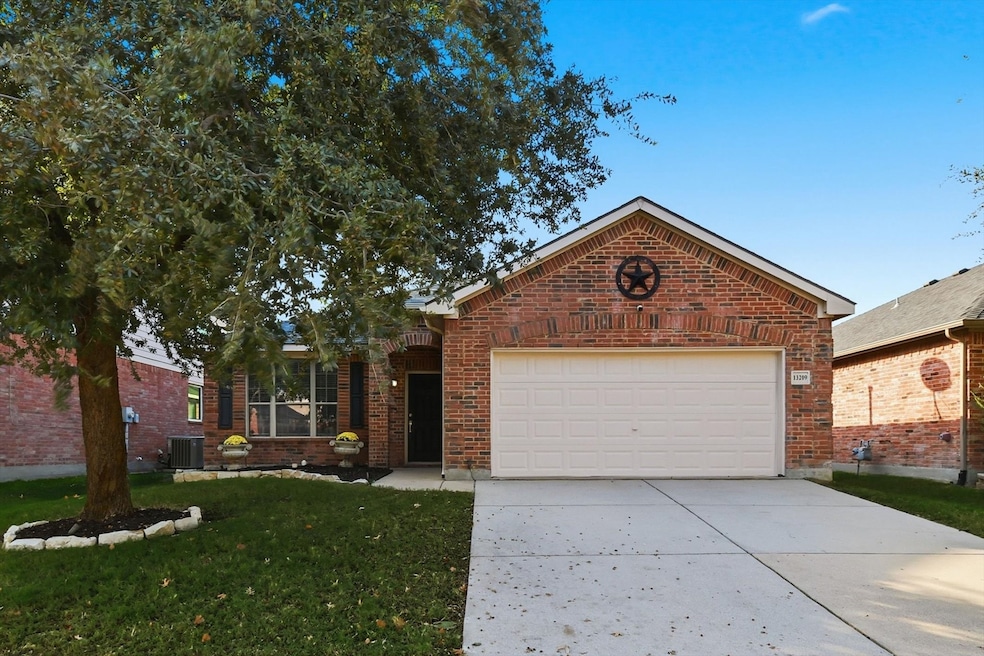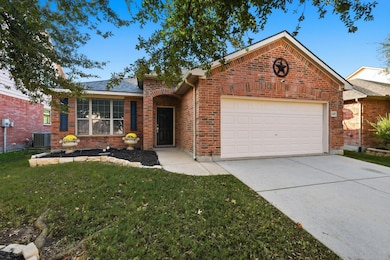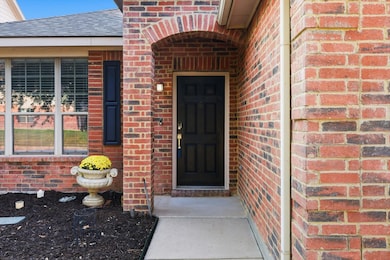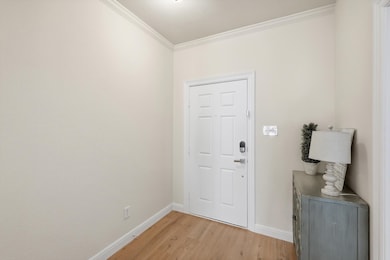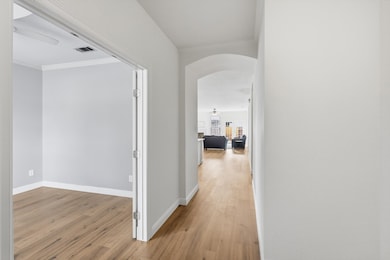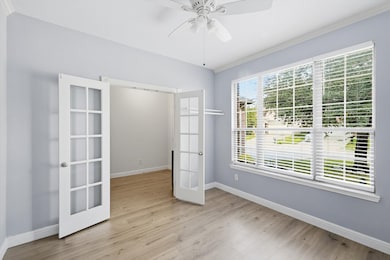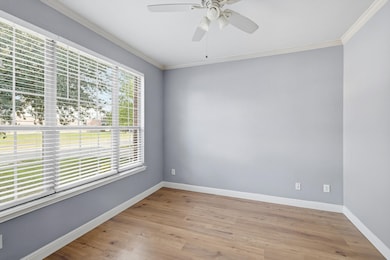13209 Padre Ave Fort Worth, TX 76244
Harvest Ridge NeighborhoodEstimated payment $2,348/month
Highlights
- Open Floorplan
- Community Lake
- Walk-In Pantry
- Woodland Springs Elementary School Rated A
- Community Pool
- 2-minute walk to Padre Purple Kiddie Park
About This Home
Welcome to 13209 Padre Avenue. A Beautifully Updated 3-Bedroom, 2-Bath Home with a Private Office. Single Owner and Meticulously Maintained, Fully Refreshed Interior Featuring Fresh Paint Throughout and New Luxury Vinyl Plank Flooring, Giving the Home a Bright and Modern Feel. Recently Updated Kitchen Complete with Stainless Steel Appliances, Gas Range, Granite Counters, Painted Kitchen Cabinets, Walk-In Pantry with Eat-In Breakfast Bar! Enjoy the Cozy Gas-Starter Fireplace in Spacious Living Room! Primary Bedroom Separate from Guest Bedrooms, has a Large Walk-In Closet, Ensuite Bath with New Granite Counter with Double Vanity Sinks, Separate Shower and Garden Tub! Guest Bathroom has New Granite Counter and Sink, Newly Tiled Bathtub! With its Prime Location, Thoughtful Updates, and Move-In-Ready Condition, 13209 Padre Avenue is the Perfect Blend of Style, Comfort, and Convenience. Located in One of Keller’s Most Desirable Neighborhoods, this Property Offers Access to Top-Rated Schools in Keller ISD, Peaceful Surroundings, and Quick Convenience to Shopping, Dining, Parks, and Major Highways. Don’t Miss your chance to Own this Beautifully Updated Home. Rare! Come Make this HOME Today!
Home Details
Home Type
- Single Family
Est. Annual Taxes
- $7,481
Year Built
- Built in 2006
Lot Details
- 4,792 Sq Ft Lot
- Wood Fence
HOA Fees
- $36 Monthly HOA Fees
Parking
- 2 Car Attached Garage
- Front Facing Garage
- Multiple Garage Doors
- Garage Door Opener
- Driveway
Home Design
- Brick Exterior Construction
- Slab Foundation
- Composition Roof
Interior Spaces
- 1,995 Sq Ft Home
- 1-Story Property
- Open Floorplan
- Ceiling Fan
- Decorative Lighting
- Gas Log Fireplace
- Luxury Vinyl Plank Tile Flooring
- Security System Owned
- Washer and Electric Dryer Hookup
Kitchen
- Walk-In Pantry
- Gas Oven
- Gas Range
- Dishwasher
- Disposal
Bedrooms and Bathrooms
- 3 Bedrooms
- Walk-In Closet
- 2 Full Bathrooms
- Soaking Tub
Outdoor Features
- Patio
Schools
- Woodlandsp Elementary School
- Central High School
Utilities
- Central Heating and Cooling System
- Heating System Uses Natural Gas
- Underground Utilities
- Gas Water Heater
- Cable TV Available
Listing and Financial Details
- Legal Lot and Block 43 / 19
- Assessor Parcel Number 40826201
Community Details
Overview
- Association fees include management
- Harvest Ridge HOA
- Harvest Ridge Subdivision
- Community Lake
Recreation
- Community Pool
- Park
- Trails
Map
Home Values in the Area
Average Home Value in this Area
Tax History
| Year | Tax Paid | Tax Assessment Tax Assessment Total Assessment is a certain percentage of the fair market value that is determined by local assessors to be the total taxable value of land and additions on the property. | Land | Improvement |
|---|---|---|---|---|
| 2025 | $5,694 | $320,000 | $65,000 | $255,000 |
| 2024 | $5,694 | $350,462 | $65,000 | $285,462 |
| 2023 | $6,865 | $362,514 | $65,000 | $297,514 |
| 2022 | $7,077 | $294,070 | $50,000 | $244,070 |
| 2021 | $6,852 | $250,915 | $50,000 | $200,915 |
| 2020 | $6,346 | $231,228 | $50,000 | $181,228 |
| 2019 | $6,316 | $232,068 | $50,000 | $182,068 |
| 2018 | $5,052 | $198,718 | $40,000 | $158,718 |
| 2017 | $5,386 | $200,185 | $40,000 | $160,185 |
| 2016 | $4,897 | $178,106 | $30,000 | $148,106 |
| 2015 | $4,018 | $149,300 | $25,000 | $124,300 |
| 2014 | $4,018 | $149,300 | $25,000 | $124,300 |
Property History
| Date | Event | Price | List to Sale | Price per Sq Ft |
|---|---|---|---|---|
| 11/20/2025 11/20/25 | For Sale | $319,900 | -- | $160 / Sq Ft |
Purchase History
| Date | Type | Sale Price | Title Company |
|---|---|---|---|
| Vendors Lien | -- | Hexter Fair Title Company |
Mortgage History
| Date | Status | Loan Amount | Loan Type |
|---|---|---|---|
| Open | $138,150 | Purchase Money Mortgage |
Source: North Texas Real Estate Information Systems (NTREIS)
MLS Number: 21111858
APN: 40826201
- 13213 Fiddlers Trail
- 13229 Fencerow Rd
- 13324 Padre Ave
- 13264 Harvest Ridge Rd
- 4301 Latigo Cir
- 4300 Latigo Cir
- 13252 Ridgepointe Rd
- 13264 Ridgepointe Rd
- 13152 Larks View Point
- 4201 Broken Bend Blvd
- 12948 Steadman Farms Dr
- 13249 Palancar Dr
- 4101 Capstone Dr
- 13045 Monte Alto St
- 13060 Monte Alto St
- 13044 Monte Alto St
- 4136 Ellenboro Ln
- 4545 Pangolin Dr
- 12713 Mourning Dove Ln
- 4021 Petersburg Dr
- 13240 Padre Ave
- 13117 Fencerow Rd
- 13344 Padre Ave
- 4417 Westbend Ln
- 13212 Alyssum Dr
- 13212 Larks View Point
- 4176 Capstone Dr
- 13240 Berrywood Trail
- 4728 Meadow Green Trail
- 4740 Meadow Green Trail
- 4501 Martingale View Ln
- 12817 Pricklybranch Dr
- 12828 Cedar Hollow Dr
- 12828 Coast Way
- 4700 Keller Haslet Rd
- 12800 Cedar Hollow Dr
- 12760 Cedar Hollow Dr
- 12729 Pricklybranch Dr
- 4632 Pangolin Dr
- 3752 Jade St
