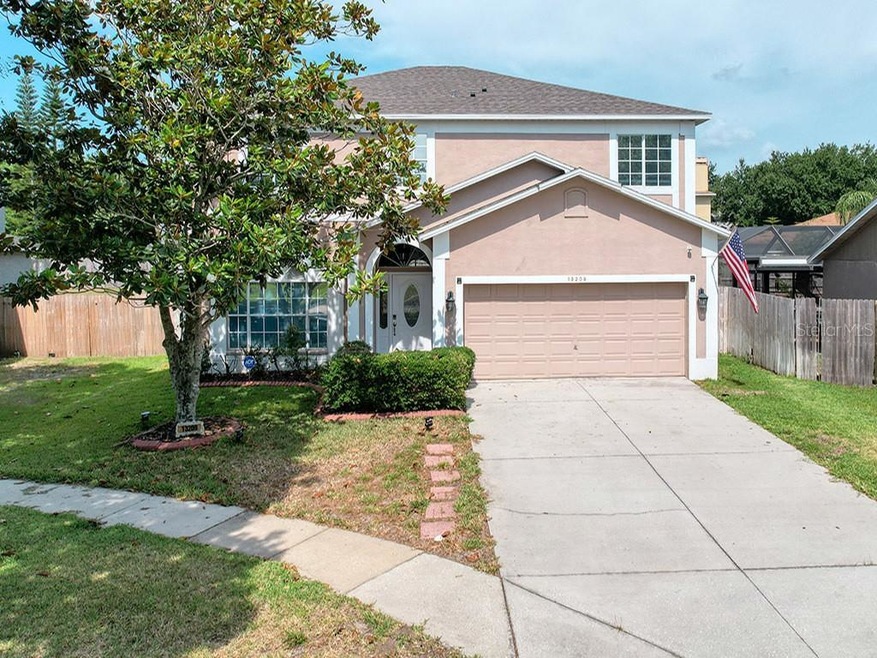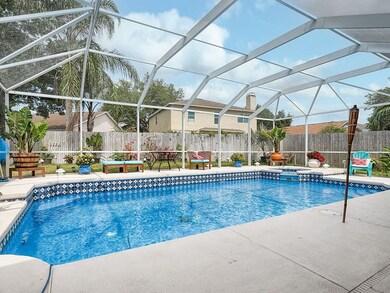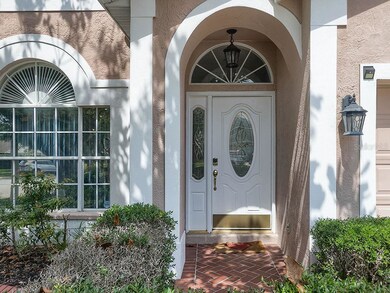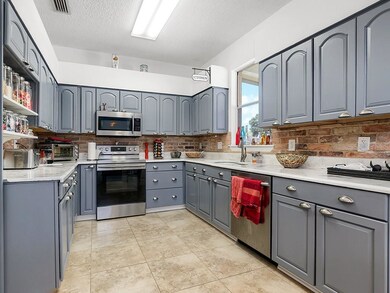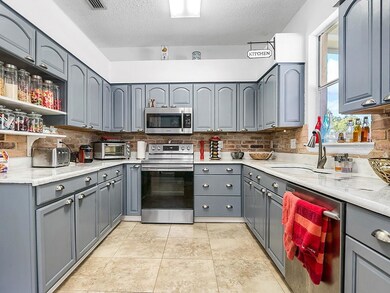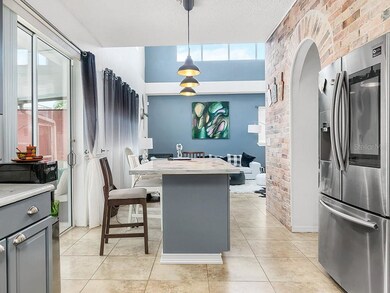
13209 Sharondale Ct Riverview, FL 33579
Estimated Value: $418,000 - $500,000
Highlights
- Golf Course Community
- In Ground Pool
- High Ceiling
- Fitness Center
- Separate Formal Living Room
- Tennis Courts
About This Home
As of July 2021Wonderful pool home located in the sought out community of SUMMERFIELD. NO CDD fee’s here and with low HOA fees! This great 3 bedroom, 2 ½ bath home features 2112 sq. ft of living area, nestled on a cul-de-sac lot with a formal living room, formal dining room, large family room, generous sized master bedroom with private bathroom. New Roof with TAMKO 30 year Heritage Architectural shingles just installed August 2020, 4-ton Trane AC system 2013, beautiful Cherry wood and new laminate floors throughout sections of the home with updated bathrooms displaying move in ready additions. Spacious kitchen new 2020 Samsung stainless appliances including a Wi-Fi Family Hub French door refrigerator integrated. Open floor plan and high ceilings! Laundry room located on 2nd floor for convenience and simple access. Patio sliders open to an amazing backyard providing a beautiful large pool area and spa that is all fenced in. Walking distance to Summerfield elementary. SUMMERFIELD COMMUNITY HAS SO MUCH TO OFFER WITH GOLF, FITNESS CENTER, TENNIS COURTS, RESORT STYLE COMMUNITY POOL, PLAYGROUND AND DOG PARKS. NO CDD!! VERY LOW HOA. Close and easy access to I-75, 35 minutes to MacDill Air Force Base
Last Agent to Sell the Property
KELLER WILLIAMS REALTY- PALM H License #641935 Listed on: 05/15/2021

Home Details
Home Type
- Single Family
Est. Annual Taxes
- $2,729
Year Built
- Built in 1996
Lot Details
- 7,874 Sq Ft Lot
- Lot Dimensions are 62x127
- East Facing Home
- Property is zoned PD
HOA Fees
- $37 Monthly HOA Fees
Parking
- 2 Car Attached Garage
Home Design
- Slab Foundation
- Shingle Roof
- Block Exterior
- Stucco
Interior Spaces
- 2,115 Sq Ft Home
- 2-Story Property
- High Ceiling
- Ceiling Fan
- Window Treatments
- Sliding Doors
- Family Room
- Separate Formal Living Room
- Formal Dining Room
- Inside Utility
- Laundry Room
Kitchen
- Range
- Microwave
- Dishwasher
- Solid Wood Cabinet
- Disposal
Flooring
- Carpet
- Laminate
- Ceramic Tile
Bedrooms and Bathrooms
- 3 Bedrooms
- Walk-In Closet
Pool
- In Ground Pool
- In Ground Spa
- Gunite Pool
Schools
- Summerfield Crossing Elementary School
- Rodgers Middle School
- East Bay High School
Utilities
- Central Heating and Cooling System
- Electric Water Heater
- Cable TV Available
Listing and Financial Details
- Down Payment Assistance Available
- Homestead Exemption
- Visit Down Payment Resource Website
- Legal Lot and Block 34 / D
- Assessor Parcel Number U-17-31-20-2VJ-D00000-00034.0
Community Details
Overview
- Association fees include community pool, recreational facilities
- Summerfield HOA, Phone Number (813) 671-2005
- Visit Association Website
- Summerfield Village Ii Tr 3 Subdivision
- The community has rules related to deed restrictions
Recreation
- Golf Course Community
- Tennis Courts
- Community Playground
- Fitness Center
- Community Pool
- Park
Ownership History
Purchase Details
Home Financials for this Owner
Home Financials are based on the most recent Mortgage that was taken out on this home.Purchase Details
Home Financials for this Owner
Home Financials are based on the most recent Mortgage that was taken out on this home.Purchase Details
Home Financials for this Owner
Home Financials are based on the most recent Mortgage that was taken out on this home.Purchase Details
Home Financials for this Owner
Home Financials are based on the most recent Mortgage that was taken out on this home.Purchase Details
Home Financials for this Owner
Home Financials are based on the most recent Mortgage that was taken out on this home.Similar Homes in the area
Home Values in the Area
Average Home Value in this Area
Purchase History
| Date | Buyer | Sale Price | Title Company |
|---|---|---|---|
| Alhamed Nooh | $355,000 | Old Republic Natl Ttl Ins Co | |
| Dahan Valerie Michele | $270,000 | Hillsborough Title Inc | |
| Rowell Randy R | $202,000 | Hillsborough Title Llc | |
| Bennett Benjamin Travis | $170,000 | Alday Donalson Title Agencie | |
| Bergeron Robert P | $104,500 | -- |
Mortgage History
| Date | Status | Borrower | Loan Amount |
|---|---|---|---|
| Open | Alhamed Nooh | $136,000 | |
| Open | Alhamed Nooh | $301,750 | |
| Previous Owner | Rowell Randy R | $206,343 | |
| Previous Owner | Bennett Benjamin Travis | $165,641 | |
| Previous Owner | Bergeron Robert | $234,000 | |
| Previous Owner | Bergeron Robert Paul | $101,000 | |
| Previous Owner | Bergeron Robert P | $132,000 | |
| Previous Owner | Bergeron Robert P | $24,276 | |
| Previous Owner | Bergeron Robert P | $14,424 | |
| Previous Owner | Bergeron Robert P | $106,080 |
Property History
| Date | Event | Price | Change | Sq Ft Price |
|---|---|---|---|---|
| 07/06/2021 07/06/21 | Sold | $355,000 | +3.5% | $168 / Sq Ft |
| 05/17/2021 05/17/21 | Pending | -- | -- | -- |
| 05/15/2021 05/15/21 | For Sale | $342,900 | +27.0% | $162 / Sq Ft |
| 09/29/2020 09/29/20 | Sold | $270,000 | +0.2% | $128 / Sq Ft |
| 08/29/2020 08/29/20 | Pending | -- | -- | -- |
| 08/28/2020 08/28/20 | For Sale | $269,500 | -- | $127 / Sq Ft |
Tax History Compared to Growth
Tax History
| Year | Tax Paid | Tax Assessment Tax Assessment Total Assessment is a certain percentage of the fair market value that is determined by local assessors to be the total taxable value of land and additions on the property. | Land | Improvement |
|---|---|---|---|---|
| 2024 | $7,162 | $378,046 | $94,488 | $283,558 |
| 2023 | $6,742 | $355,047 | $86,614 | $268,433 |
| 2022 | $6,127 | $322,950 | $78,740 | $244,210 |
| 2021 | $4,595 | $231,378 | $62,992 | $168,386 |
| 2020 | $2,729 | $171,404 | $0 | $0 |
| 2019 | $2,629 | $167,550 | $0 | $0 |
| 2018 | $2,610 | $164,426 | $0 | $0 |
| 2017 | $2,570 | $164,335 | $0 | $0 |
| 2016 | $1,750 | $157,732 | $0 | $0 |
| 2015 | $2,559 | $156,636 | $0 | $0 |
| 2014 | $3,068 | $141,174 | $0 | $0 |
| 2013 | -- | $128,340 | $0 | $0 |
Agents Affiliated with this Home
-
Sandy Papadakis

Seller's Agent in 2021
Sandy Papadakis
KELLER WILLIAMS REALTY- PALM H
(727) 463-7653
2 in this area
222 Total Sales
-
Majda Shamas

Buyer's Agent in 2021
Majda Shamas
PREMIER AGENT NETWORK
(508) 665-9488
2 in this area
6 Total Sales
-
Kimberly Guillory

Seller's Agent in 2020
Kimberly Guillory
CENTURY 21 BEGGINS ENTERPRISES
(850) 687-7048
32 in this area
91 Total Sales
-
Jennifer Pichette-Fieo

Buyer's Agent in 2020
Jennifer Pichette-Fieo
RE/MAX
(813) 494-4873
121 in this area
463 Total Sales
-
Trevor Skeens

Buyer Co-Listing Agent in 2020
Trevor Skeens
RE/MAX
(813) 531-3713
19 in this area
109 Total Sales
Map
Source: Stellar MLS
MLS Number: U8123495
APN: U-17-31-20-2VJ-D00000-00034.0
- 11225 Scotchwood Dr
- 13108 Dobree Place Unit 28
- 13613 Laraway Dr
- 13625 Laraway Dr
- 10908 Sailbrooke Dr
- 11023 Silver Dancer Dr Unit 4
- 11021 Silver Dancer Dr Unit 4
- 11218 Longbrooke Dr
- 11216 Longbrooke Dr
- 10809 Sailbrooke Dr
- 10926 Sailbrooke Dr
- 11009 Silver Dancer Dr
- 11205 Sailbrooke Dr
- 11816 Cedarfield Dr Unit 1
- 11227 Summer Star Dr
- 10808 Whitecap Dr
- 11849 Cedarfield Dr
- 11144 Summer Star Dr
- 10904 Summerton Dr
- 11102 Summer Star Dr Unit 4
- 13209 Sharondale Ct
- 13207 Sharondale Ct
- 13211 Sharondale Ct
- 13205 Sharondale Ct
- 11113 Whittney Chase Dr
- 11111 Whittney Chase Dr
- 11115 Whittney Chase Dr
- 13203 Sharondale Ct
- 13210 Sharondale Ct
- 11117 Whittney Chase Dr
- 11109 Whittney Chase Dr
- 13208 Sharondale Ct
- 13301 Cedar Bay Ct
- 13201 Sharondale Ct
- 13206 Sharondale Ct
- 11119 Whittney Chase Dr
- 11102 Cherrywood Ln
- 11107 Whittney Chase Dr
- 11213 Scotchwood Dr
- 11112 Whittney Chase Dr
