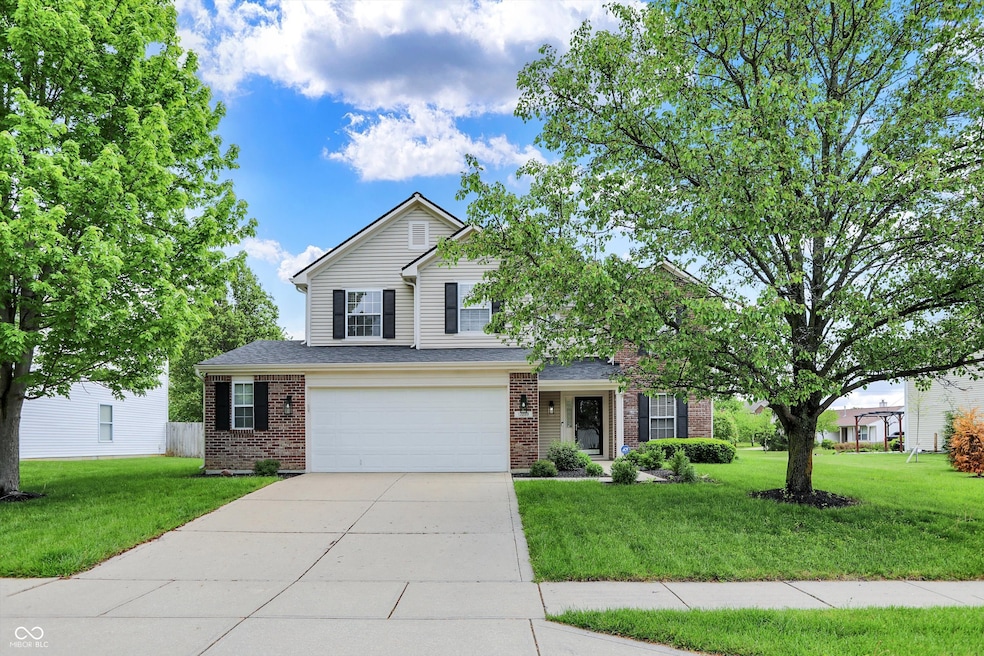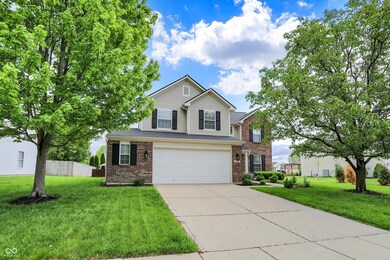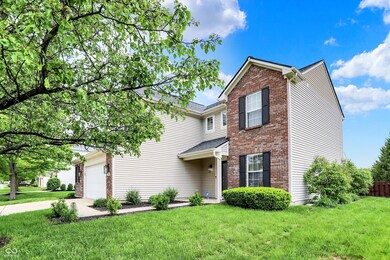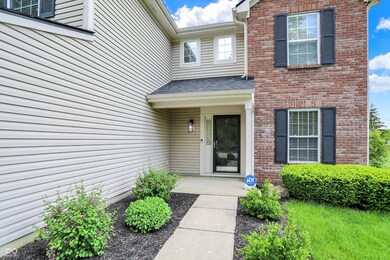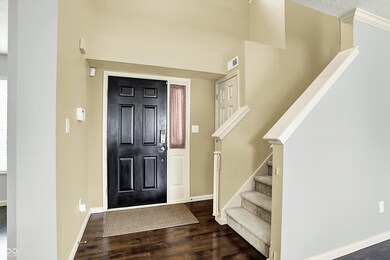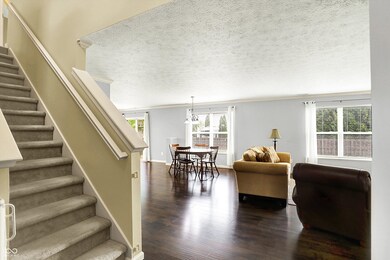
13209 Westwood Ln Fishers, IN 46038
New Britton NeighborhoodHighlights
- Deck
- Traditional Architecture
- Woodwork
- Sand Creek Elementary School Rated A-
- 2 Car Attached Garage
- Laundry Room
About This Home
As of June 2025Every detail has been thoughtfully updated in this beautifully cared-for 3-bedroom, 2.5-bath home with a versatile loft and an oversized finished garage. Major upgrades include a new HVAC system (2023), water softener (2024), water heater (2024), roof (2019), Trex deck, privacy fence, and full renovations to the kitchen and both full baths. Step inside to a bright, open floor plan with wide-plank laminate wood flooring throughout the main level. A dedicated home office offers privacy and function, while the spacious great room flows seamlessly into the kitchen-complete with freshly painted cabinets, a center island, and sleek stainless steel appliances. The large Trex deck just off the kitchen is perfect for entertaining and overlooks a fully fenced backyard-ideal for outdoor enjoyment. Upstairs, a massive loft provides endless flexibility as a second living area, game room, or creative space. Each bedroom includes a walk-in closet, and the spacious primary suite features a beautifully remodeled bath with dual vanities and a walk-in closet. The finished 2.5-car garage is a standout-heated, painted, and ready for storage, hobbies, or projects. With all the big-ticket items already done, this home offers style, comfort, and move-in ease in one complete package.
Last Agent to Sell the Property
Keller Williams Indy Metro NE Brokerage Email: Katherine.finley@redfin.com License #RB21001491 Listed on: 05/04/2025

Home Details
Home Type
- Single Family
Est. Annual Taxes
- $3,220
Year Built
- Built in 2002 | Remodeled
Lot Details
- 8,276 Sq Ft Lot
- Landscaped with Trees
HOA Fees
- $27 Monthly HOA Fees
Parking
- 2 Car Attached Garage
- Garage Door Opener
Home Design
- Traditional Architecture
- Slab Foundation
- Vinyl Construction Material
Interior Spaces
- 2-Story Property
- Woodwork
- Vinyl Clad Windows
- Combination Kitchen and Dining Room
- Attic Access Panel
Kitchen
- Electric Oven
- Electric Cooktop
- Microwave
- Dishwasher
- Disposal
Flooring
- Carpet
- Laminate
- Vinyl
Bedrooms and Bathrooms
- 3 Bedrooms
Laundry
- Laundry Room
- Dryer
- Washer
Schools
- Hamilton Southeastern High School
Additional Features
- Deck
- Gas Water Heater
Listing and Financial Details
- Tax Lot 147
- Assessor Parcel Number 291128002023000020
- Seller Concessions Not Offered
Community Details
Overview
- Association fees include home owners, insurance, maintenance, parkplayground
- Ashwood Subdivision
- The community has rules related to covenants, conditions, and restrictions
Amenities
- Laundry Facilities
Ownership History
Purchase Details
Home Financials for this Owner
Home Financials are based on the most recent Mortgage that was taken out on this home.Purchase Details
Home Financials for this Owner
Home Financials are based on the most recent Mortgage that was taken out on this home.Purchase Details
Home Financials for this Owner
Home Financials are based on the most recent Mortgage that was taken out on this home.Purchase Details
Home Financials for this Owner
Home Financials are based on the most recent Mortgage that was taken out on this home.Purchase Details
Home Financials for this Owner
Home Financials are based on the most recent Mortgage that was taken out on this home.Purchase Details
Home Financials for this Owner
Home Financials are based on the most recent Mortgage that was taken out on this home.Purchase Details
Home Financials for this Owner
Home Financials are based on the most recent Mortgage that was taken out on this home.Purchase Details
Home Financials for this Owner
Home Financials are based on the most recent Mortgage that was taken out on this home.Purchase Details
Similar Homes in Fishers, IN
Home Values in the Area
Average Home Value in this Area
Purchase History
| Date | Type | Sale Price | Title Company |
|---|---|---|---|
| Warranty Deed | -- | Meridian Title | |
| Warranty Deed | -- | Meridian Title | |
| Interfamily Deed Transfer | -- | Timios Inc | |
| Warranty Deed | -- | -- | |
| Interfamily Deed Transfer | -- | First American Title Ins Co | |
| Warranty Deed | -- | Chicago Title Insurance Co | |
| Interfamily Deed Transfer | $134,000 | -- | |
| Warranty Deed | -- | -- | |
| Warranty Deed | -- | -- |
Mortgage History
| Date | Status | Loan Amount | Loan Type |
|---|---|---|---|
| Open | $300,902 | New Conventional | |
| Previous Owner | $197,450 | New Conventional | |
| Previous Owner | $158,000 | New Conventional | |
| Previous Owner | $169,413 | New Conventional | |
| Previous Owner | $145,500 | New Conventional | |
| Previous Owner | $151,050 | New Conventional | |
| Previous Owner | $162,338 | FHA | |
| Previous Owner | $159,840 | FHA | |
| Previous Owner | $134,119 | VA |
Property History
| Date | Event | Price | Change | Sq Ft Price |
|---|---|---|---|---|
| 06/13/2025 06/13/25 | Sold | $376,127 | +0.3% | $175 / Sq Ft |
| 05/07/2025 05/07/25 | Pending | -- | -- | -- |
| 05/04/2025 05/04/25 | For Sale | $375,000 | +4.5% | $175 / Sq Ft |
| 01/28/2025 01/28/25 | Sold | $359,000 | 0.0% | $167 / Sq Ft |
| 12/29/2024 12/29/24 | Pending | -- | -- | -- |
| 12/27/2024 12/27/24 | For Sale | $359,000 | +94.1% | $167 / Sq Ft |
| 08/10/2015 08/10/15 | Sold | $185,000 | 0.0% | $84 / Sq Ft |
| 07/12/2015 07/12/15 | Pending | -- | -- | -- |
| 05/28/2015 05/28/15 | For Sale | $185,000 | -- | $84 / Sq Ft |
Tax History Compared to Growth
Tax History
| Year | Tax Paid | Tax Assessment Tax Assessment Total Assessment is a certain percentage of the fair market value that is determined by local assessors to be the total taxable value of land and additions on the property. | Land | Improvement |
|---|---|---|---|---|
| 2024 | $3,219 | $310,700 | $48,000 | $262,700 |
| 2023 | $3,219 | $295,600 | $48,000 | $247,600 |
| 2022 | $2,561 | $267,100 | $48,000 | $219,100 |
| 2021 | $2,561 | $222,500 | $48,000 | $174,500 |
| 2020 | $2,355 | $205,300 | $48,000 | $157,300 |
| 2019 | $2,260 | $198,200 | $39,000 | $159,200 |
| 2018 | $2,057 | $184,600 | $39,000 | $145,600 |
| 2017 | $1,885 | $174,500 | $39,000 | $135,500 |
| 2016 | $1,792 | $169,000 | $39,000 | $130,000 |
| 2014 | $1,484 | $156,600 | $39,000 | $117,600 |
| 2013 | $1,484 | $152,900 | $39,000 | $113,900 |
Agents Affiliated with this Home
-
Katherine Sanchez

Seller's Agent in 2025
Katherine Sanchez
Keller Williams Indy Metro NE
(765) 621-1397
4 in this area
66 Total Sales
-
Dayne Collings

Seller's Agent in 2025
Dayne Collings
F.C. Tucker Company
(317) 502-5799
2 in this area
117 Total Sales
-
Liz Marks-Strauss

Buyer's Agent in 2025
Liz Marks-Strauss
F.C. Tucker Company
(317) 502-3358
6 in this area
267 Total Sales
-
Andrea Ratcliff
A
Buyer's Agent in 2025
Andrea Ratcliff
Redfin Corporation
-
Justin Strange

Seller's Agent in 2015
Justin Strange
Keller Williams Indy Metro NE
(317) 285-9975
2 in this area
41 Total Sales
-
T
Buyer's Agent in 2015
Thomas Williams
United Real Estate Indpls
Map
Source: MIBOR Broker Listing Cooperative®
MLS Number: 22036905
APN: 29-11-28-002-023.000-020
- 10908 Veon Dr
- 10632 Ashview Dr
- 13144 Summerwood Ln
- 10443 Ringtail Place
- 13518 Promise Rd
- 12783 Granite Ridge Cir
- 12807 Granite Ridge Cir
- 12662 Granite Ridge Cir
- 12650 Granite Ridge Cir
- 12687 Granite Ridge Cir
- 12638 Granite Ridge Cir
- 13068 Lamarque Place
- 10371 Aurora Ct
- 10806 Solis Cir
- 10156 Bootham Close
- 10150 Beresford Ct
- 11141 Craycroft Ct
- 10146 Beresford Ct
- 13763 Meadow Lake Dr
- 10858 Cold Spring Dr
