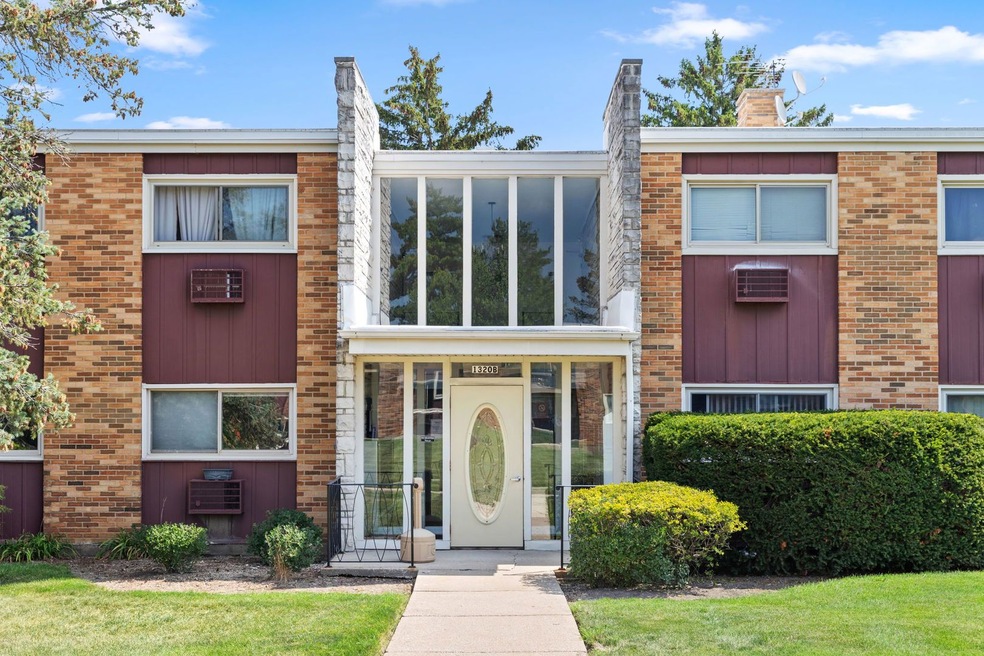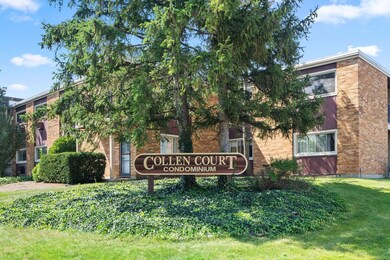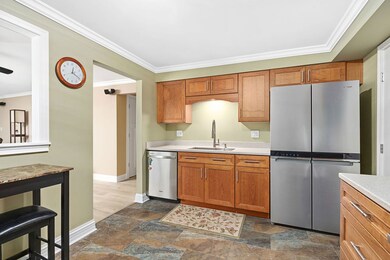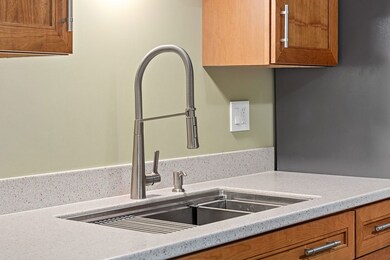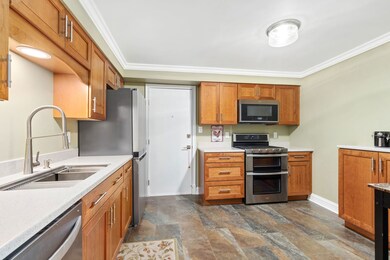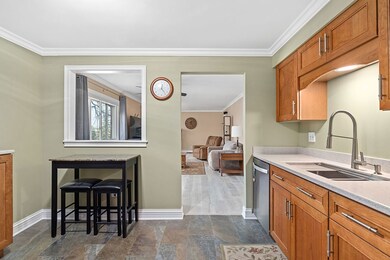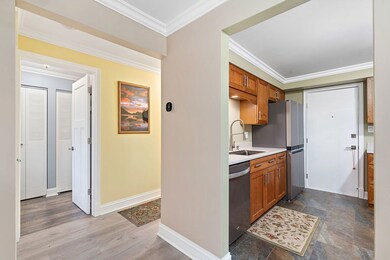
1320B Lore Ln Unit 214 Lombard, IL 60148
South Lombard NeighborhoodHighlights
- Balcony
- Combination Dining and Living Room
- Baseboard Heating
- Pleasant Lane Elementary School Rated A-
- Ceiling Fan
- Heating System Uses Steam
About This Home
As of October 2023Amazing opportunity to own a completely remodeled...everything is new, second floor, end-unit condo in Lombard*Newer double insulated windows, wood laminate flooring, upgraded baseboards and crown moulding throughout*Spacious kitchen new cabinets, table space, pass through to dining/family room, stainless steel appliances, under cabinet lighting and deep stainless steel sink*Huge family room that can also be set up as a family room and dining room combo, upgraded baseboards, crown moulding, wood laminate flooring and access to the private balcony*Large bedroom with ample closets, new air conditioning unit and access to the full bathroom*Bathroom features tile flooring and subway tiled shower/tub, furniture style vanity, wainscoting, medicine cabinet and a super quiet exhaust fan*This unit has great storage in the unit as well as a storage locker in the basement which is where the laundry room is also located*Easy parking for unit owners and guests*Tons of green space, park and close to everything...shopping, restaurants, entertainment, schools, highways and major roads*This is a must see!!!
Property Details
Home Type
- Condominium
Est. Annual Taxes
- $1,598
Year Built
- Built in 1967 | Remodeled in 2023
HOA Fees
- $422 Monthly HOA Fees
Home Design
- Brick Exterior Construction
Interior Spaces
- 805 Sq Ft Home
- 2-Story Property
- Ceiling Fan
- Combination Dining and Living Room
- Range
Bedrooms and Bathrooms
- 1 Bedroom
- 1 Potential Bedroom
- 1 Full Bathroom
Home Security
Parking
- 2 Parking Spaces
- Uncovered Parking
- Visitor Parking
- Parking Included in Price
- Zoned Parking Permit
Outdoor Features
- Balcony
Schools
- Manor Hill Elementary School
- Glenn Westlake Middle School
- Glenbard East High School
Utilities
- Two Cooling Systems Mounted To A Wall/Window
- Baseboard Heating
- Heating System Uses Steam
Listing and Financial Details
- Homeowner Tax Exemptions
Community Details
Overview
- Association fees include heat, water, gas, parking, insurance, pool, exterior maintenance, lawn care, scavenger, snow removal
- 45 Units
- Any Association, Phone Number (847) 301-1133
- Collen Court Subdivision
- Property managed by RealManage Illinois
Amenities
- Common Area
- Laundry Facilities
Pet Policy
- Pets up to 25 lbs
- Limit on the number of pets
- Pet Size Limit
- Dogs and Cats Allowed
Security
- Carbon Monoxide Detectors
Ownership History
Purchase Details
Home Financials for this Owner
Home Financials are based on the most recent Mortgage that was taken out on this home.Purchase Details
Home Financials for this Owner
Home Financials are based on the most recent Mortgage that was taken out on this home.Map
Similar Homes in the area
Home Values in the Area
Average Home Value in this Area
Purchase History
| Date | Type | Sale Price | Title Company |
|---|---|---|---|
| Warranty Deed | $158,000 | First American Title | |
| Warranty Deed | $70,000 | Attorneys Title Guaranty Fun |
Mortgage History
| Date | Status | Loan Amount | Loan Type |
|---|---|---|---|
| Previous Owner | $10,890 | Unknown |
Property History
| Date | Event | Price | Change | Sq Ft Price |
|---|---|---|---|---|
| 10/10/2023 10/10/23 | Sold | $158,000 | +9.0% | $196 / Sq Ft |
| 09/11/2023 09/11/23 | Pending | -- | -- | -- |
| 09/08/2023 09/08/23 | For Sale | $144,900 | +107.0% | $180 / Sq Ft |
| 09/06/2018 09/06/18 | Sold | $70,000 | -5.3% | $87 / Sq Ft |
| 08/17/2018 08/17/18 | Pending | -- | -- | -- |
| 08/17/2018 08/17/18 | Price Changed | $73,900 | -7.5% | $92 / Sq Ft |
| 07/09/2018 07/09/18 | For Sale | $79,900 | -- | $99 / Sq Ft |
Tax History
| Year | Tax Paid | Tax Assessment Tax Assessment Total Assessment is a certain percentage of the fair market value that is determined by local assessors to be the total taxable value of land and additions on the property. | Land | Improvement |
|---|---|---|---|---|
| 2023 | $1,632 | $28,300 | $2,830 | $25,470 |
| 2022 | $1,598 | $26,030 | $2,610 | $23,420 |
| 2021 | $1,539 | $25,380 | $2,540 | $22,840 |
| 2020 | $1,498 | $24,820 | $2,480 | $22,340 |
| 2019 | $1,404 | $23,600 | $2,360 | $21,240 |
| 2018 | $410 | $19,770 | $1,970 | $17,800 |
| 2017 | $420 | $17,610 | $1,760 | $15,850 |
| 2016 | $435 | $17,110 | $1,730 | $15,380 |
| 2015 | $444 | $15,940 | $1,610 | $14,330 |
| 2014 | $868 | $20,380 | $2,060 | $18,320 |
| 2013 | $868 | $20,670 | $2,090 | $18,580 |
Source: Midwest Real Estate Data (MRED)
MLS Number: 11879976
APN: 06-19-203-084
- 212A Collen Dr Unit 104
- 1313 S Elizabeth St Unit 1
- 1320 S Main St
- 1331 S Finley Rd Unit 201
- 1321 S Finley Rd Unit 416
- 437 Manor Hill Ln
- 1301 S Finley Rd Unit 404
- 102 Norbury Ave
- 576 Aspen Dr
- 1621 S Highland Ave
- 13 Vennard Ct
- 1703 S Highland Ave
- 1709 S Highland Ave
- 1564 Spruce Ct
- 1410 S Grace St
- 232 Eastgate Rd
- 2015 S Finley Rd Unit 207
- 2015 S Finley Rd Unit 102
- 88 E 20th St
- 1198 Royal Glen Dr Unit 126
