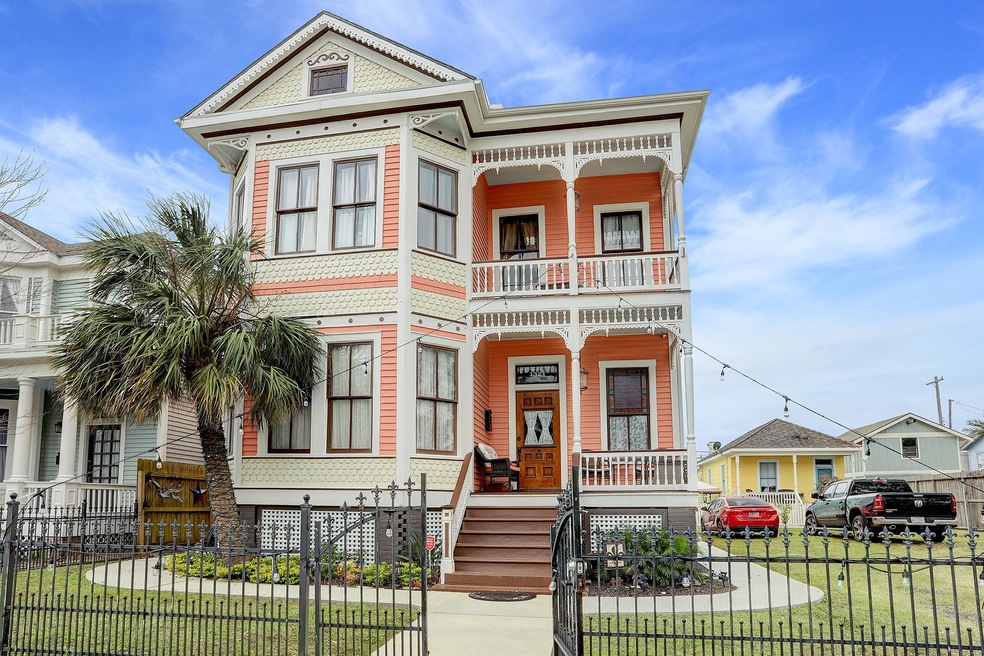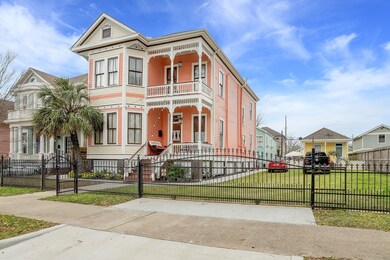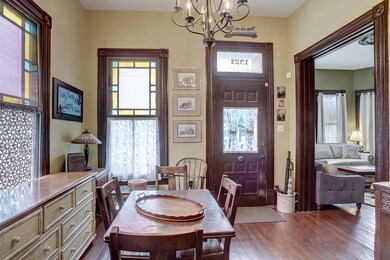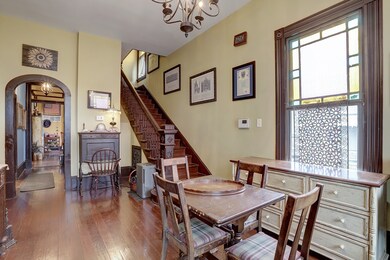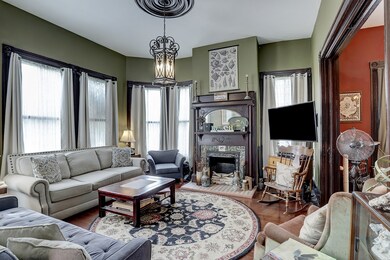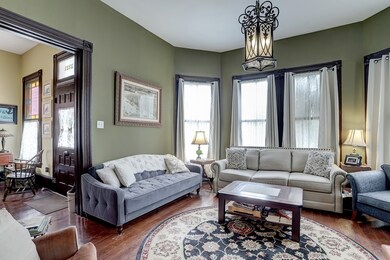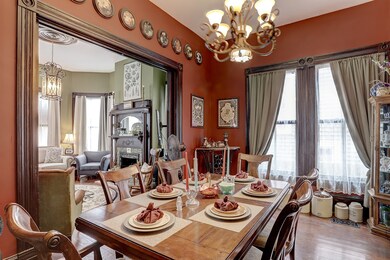
Highlights
- Garage Apartment
- 0.24 Acre Lot
- Wood Flooring
- Oppe Elementary School Rated A-
- Deck
- 4-minute walk to Kempner Park
About This Home
As of April 2022Circa 1903 two story Victorian-style home with 3rd floor finished attic and detached garage with apartment. Located on the Mardi Gras parade route in the Silk Stocking Historic District, this raised house did not flood in Hurricane Ike, has low flood insurance, 4 bedrooms, 3 baths, 3 zones of central air & heat. Large foyer (17x11) with formal living & dining rooms, full bath, large kitchen (20x15) with huge island & gas cooktop, ice machine, wine cooler & electric oven with utility room and large breakfast room (13x11). Primary bedroom upstairs (15x15) has ensuite bath w/shower and large walk-in closet. There are three other bedrooms, trunk room (home office 7x6) and full bath on second floor. Third floor carpeted den(21x12) has its own a/c zoned air and much additional storage. Garage apartment leases for $800 monthly plus utilities.
Last Agent to Sell the Property
Better Homes and Gardens Real Estate Gary Greene - Galveston License #0399780 Listed on: 02/04/2022

Home Details
Home Type
- Single Family
Est. Annual Taxes
- $7,216
Year Built
- Built in 1903
Lot Details
- 10,304 Sq Ft Lot
- Lot Dimensions are 140x74
- East Facing Home
- Fenced Yard
- Property is Fully Fenced
- Side Yard
- Historic Home
Parking
- 1 Car Detached Garage
- Garage Apartment
- Oversized Parking
- Workshop in Garage
- Garage Door Opener
- Driveway
- Additional Parking
- Golf Cart Garage
Home Design
- Victorian Architecture
- Pillar, Post or Pier Foundation
- Wood Siding
Interior Spaces
- 2,972 Sq Ft Home
- 3-Story Property
- High Ceiling
- Ceiling Fan
- Decorative Fireplace
- Gas Log Fireplace
- Living Room
- Breakfast Room
- Dining Room
- Home Office
- Utility Room
Kitchen
- Breakfast Bar
- Electric Oven
- Gas Cooktop
- Ice Maker
- Dishwasher
- Kitchen Island
- Disposal
Flooring
- Wood
- Carpet
- Tile
- Vinyl
Bedrooms and Bathrooms
- 4 Bedrooms
- 3 Full Bathrooms
Laundry
- Dryer
- Washer
Home Security
- Security System Owned
- Security Gate
Outdoor Features
- Deck
- Patio
- Rear Porch
Schools
- Gisd Open Enroll Elementary And Middle School
- Ball High School
Utilities
- Window Unit Cooling System
- Zoned Heating and Cooling
Community Details
- Eaton Sub 91 Subdivision
Ownership History
Purchase Details
Home Financials for this Owner
Home Financials are based on the most recent Mortgage that was taken out on this home.Similar Homes in Galveston, TX
Home Values in the Area
Average Home Value in this Area
Purchase History
| Date | Type | Sale Price | Title Company |
|---|---|---|---|
| Vendors Lien | -- | Stewart Title |
Mortgage History
| Date | Status | Loan Amount | Loan Type |
|---|---|---|---|
| Open | $217,000 | New Conventional | |
| Closed | $103,600 | New Conventional |
Property History
| Date | Event | Price | Change | Sq Ft Price |
|---|---|---|---|---|
| 04/26/2022 04/26/22 | Sold | -- | -- | -- |
| 03/26/2022 03/26/22 | Pending | -- | -- | -- |
| 03/11/2022 03/11/22 | For Sale | $899,000 | 0.0% | $302 / Sq Ft |
| 03/05/2022 03/05/22 | Pending | -- | -- | -- |
| 02/04/2022 02/04/22 | For Sale | $899,000 | +501.3% | $302 / Sq Ft |
| 10/12/2012 10/12/12 | Sold | -- | -- | -- |
| 10/01/2012 10/01/12 | Pending | -- | -- | -- |
| 07/17/2012 07/17/12 | For Sale | $149,500 | -- | $55 / Sq Ft |
Tax History Compared to Growth
Tax History
| Year | Tax Paid | Tax Assessment Tax Assessment Total Assessment is a certain percentage of the fair market value that is determined by local assessors to be the total taxable value of land and additions on the property. | Land | Improvement |
|---|---|---|---|---|
| 2024 | $8,913 | $730,820 | $193,660 | $537,160 |
| 2023 | $8,913 | $759,290 | $63,110 | $696,180 |
| 2022 | $7,782 | $385,990 | $0 | $0 |
| 2021 | $7,937 | $386,000 | $63,110 | $322,890 |
| 2020 | $7,645 | $342,300 | $33,040 | $309,260 |
| 2019 | $7,151 | $290,000 | $33,040 | $256,960 |
| 2018 | $6,805 | $275,000 | $33,040 | $241,960 |
| 2017 | $6,724 | $275,000 | $33,040 | $241,960 |
| 2016 | $6,985 | $285,690 | $33,040 | $252,650 |
| 2015 | $6,218 | $251,220 | $29,370 | $221,850 |
| 2014 | $6,299 | $149,990 | $29,370 | $120,620 |
Agents Affiliated with this Home
-
David Bowers

Seller's Agent in 2022
David Bowers
Better Homes and Gardens Real Estate Gary Greene - Galveston
(409) 763-2800
12 in this area
171 Total Sales
-
Trey Young

Buyer's Agent in 2022
Trey Young
Promark Realty Group
(281) 630-3233
1 in this area
86 Total Sales
Map
Source: Houston Association of REALTORS®
MLS Number: 18413266
APN: 3139-0000-0006-000
- 1408
- 2608 Ursuline
- 1416 Rosenberg St
- 2622 Ursuline St
- 1310 Rosenberg St
- 2608 Avenue M
- 1209 Rosenberg St
- 2511 Avenue L
- 3418 Avenue M
- 1512 Rosenberg St
- 2613 Avenue L
- 1515 24th St
- 2608 Avenue O
- 2714 Avenue L
- 1213 28th St
- 2818 Avenue M 1 2
- 2816 Avenue M Unit 1/2
- 2727 Avenue K
- 2401 Avenue O
- 2826 Avenue M
