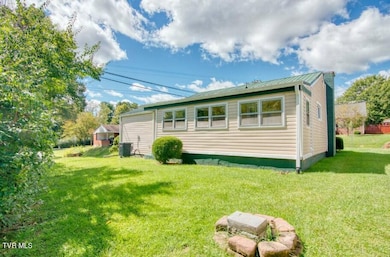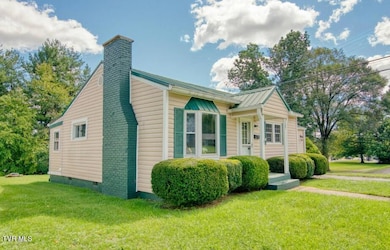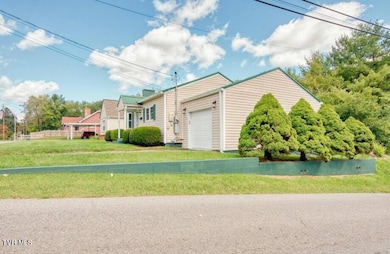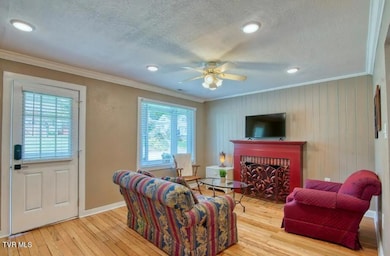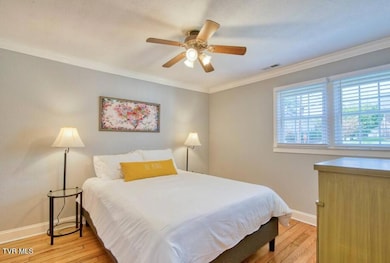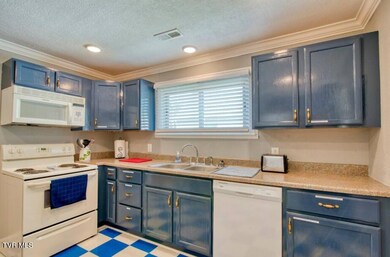1321 7th Ave Bristol, TN 37620
Highlights
- Traditional Architecture
- Paneling
- Living Room
- Wood Flooring
- Cooling Available
- Laundry Room
About This Home
Charming 2BR/1BA home available on a month-to-month rental basis. Located just minutes from restaurants, shops, downtown Bristol, TN, and the Virginia-Tennessee State Line, this home offers a comfortable and convenient place to live.
The home includes 2 Bedrooms with Queen Beds, Fully Equipped Kitchen, Sun-Soaked Backyard, High-Speed Wi-Fi, and Garage Parking.
Monthly rent is $2,000 with a security deposit equal to one month's rent. Maximum occupancy is four people. Smoking and pets are not permitted.
All utilities—including electricity, water, internet, and trash service—are included, along with lawn care.
Applicants must complete a $48 nonrefundable application and provide a photo ID and proof of income. Leases must begin within 30 days of approval. All adults over 18 must apply. Approval is based on credit history, background and eviction reports, rental history, references, and debt-to-income ratio. Incomplete applications will be placed on hold until all required information is received. Rent does not include taxes if staying less than 90 days.
Listing provided exclusively by Nathan Mitchell, Broker and Property Manager at TN Livin Property Solutions. Any other listings or claims from individuals posing as my assistant are scams. Please call the agent directly for applications and showings.
Home Details
Home Type
- Single Family
Year Built
- Built in 1950 | Remodeled
Lot Details
- 6,970 Sq Ft Lot
- Level Lot
- Property is in good condition
Parking
- 1 Car Garage
- Garage Door Opener
- Driveway
Home Design
- Traditional Architecture
- Asphalt Roof
- Metal Roof
- Vinyl Siding
Interior Spaces
- 816 Sq Ft Home
- 1-Story Property
- Paneling
- Ceiling Fan
- Living Room
- Dining Room
- Basement
Kitchen
- Electric Range
- Microwave
- Dishwasher
Flooring
- Wood
- Tile
Bedrooms and Bathrooms
- 2 Bedrooms
- 1 Full Bathroom
Laundry
- Laundry Room
- Dryer
- Washer
Schools
- Anderson Elementary School
- Vance Middle School
- Tennessee High School
Utilities
- Cooling Available
- Heat Pump System
- Fiber Optics Available
Listing and Financial Details
- Assessor Parcel Number 020l D 004.00
Map
Source: Tennessee/Virginia Regional MLS
MLS Number: 9985873
APN: 020L-D-004.00
- 504 W Cedar St
- 1309 Indian Hills Dr
- 1520 Tremont Ave
- 1106 W Cedar St
- 309 Knob Hill Dr
- 103 Skyline Dr
- 1713 Edgemont Ave
- 310 Knob Hill Dr
- 1617 Tremont Ave
- 101 Queen St
- 359 Vance Dr
- 921 Edgemont Ave Unit 1-2
- 577 English St
- 813 Haynes St
- 120 Rex Rd
- 116 Eastside Dr
- 602 9th St
- Lot 13 Skyline Dr
- 105 Lowry Ln
- 1020 Hill St
- 577 English St Unit B-2
- 402 Bluff City Hwy
- 201 8th St Unit 203
- 201 8th St Unit 103
- 201 8th St
- 630 Broad St Unit 2
- 1028 Pennsylvania Ave
- 1200 Anderson St
- 18 Bank St Unit The Teller
- 809 State St Unit 301
- 809 State St Unit 302
- 809 State St
- 1001 Virginia Ave
- 11 Birch St
- 166 18th St
- 166 18th St
- 1270 Volunteer Pkwy
- 1214 Golf St
- 750 Lakeview St
- 837 E State St

