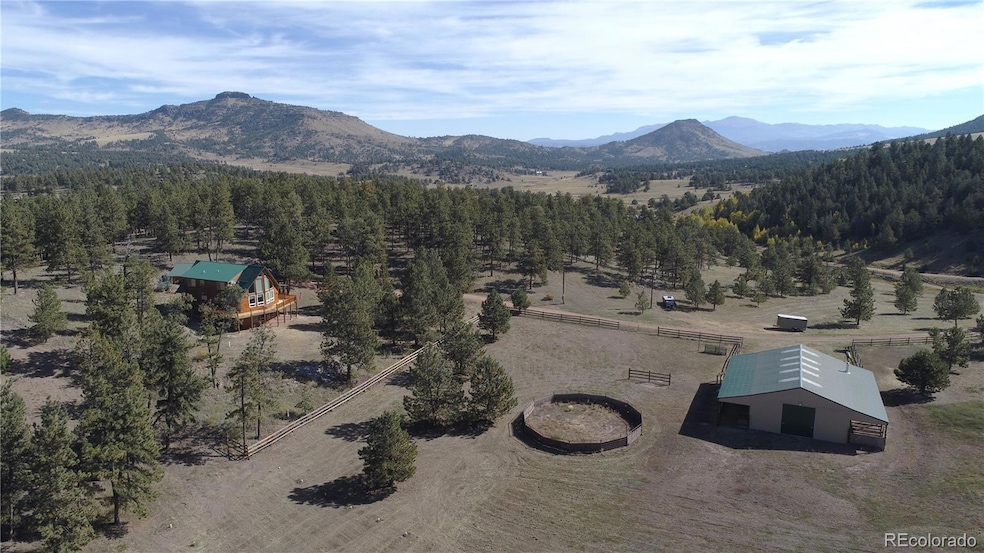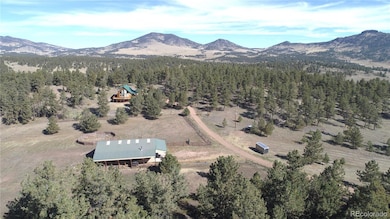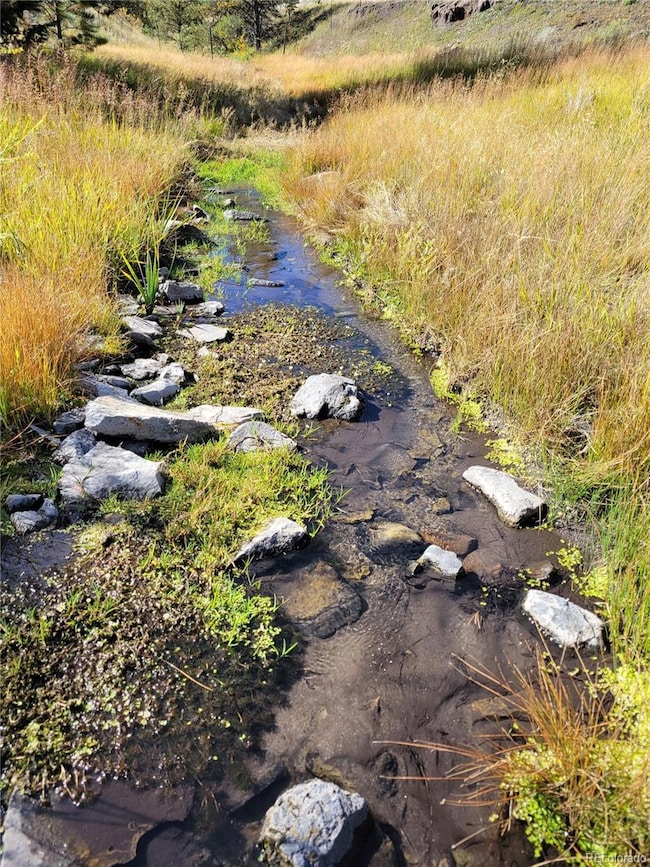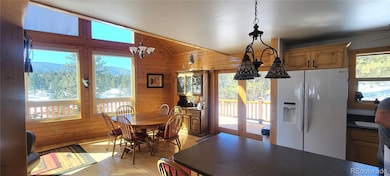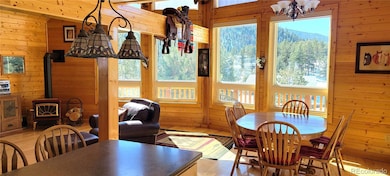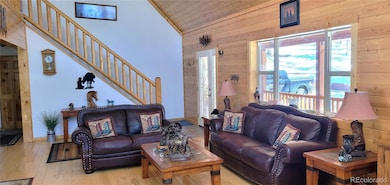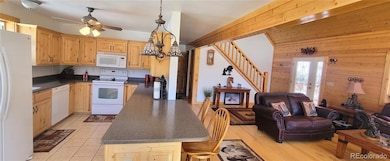1321 Bristlecone Rd Guffey, CO 80820
Estimated payment $7,874/month
Highlights
- Ski Accessible
- 38 Acre Lot
- Secluded Lot
- Horses Allowed On Property
- Deck
- Family Room with Fireplace
About This Home
Take a look at the Rockin Horse Ranch, located near the end of the road in one of Guffey's most friendly subdivisions. Featuring a 3486 square foot, 5-bedroom custom home and a 2160 square foot, 6-stall horse barn with fully insulated workshop. This fully fenced wooded property with a stream is perfect for horses. Add access to the stocked community fishing pond and the friendly neighborhood and you will feel right at home. The Rockin Horse Ranch sits on 38 acres in the Peak and Ponds Subdivision, which features 6 acres of common area including a stocked fishing pond. The property is mostly wooded and has a small stream running along its front edge. The 5-bedroom custom home features alder cabinets, hickory flooring, and T&G ceilings for the complete mountain home feel. The full floor to ceiling wall of windows providing amazing views as well as the southern exposure to take advantage of the winter solar gain to reduce heating costs. This large home has an excellent layout for a large family or just space for entertaining many guests. The upper level features a large loft for entertaining and relaxing and a well sized bedroom with private deck. The main level consists of the main living floor with kitchen, dining area, 2 bedrooms, living room and just out the door is the wrap around deck for your outdoor living needs. The large walk-out basement allows for guest privacy as well as easy access to the rest of the property. The 2160 square foot barn features 6 elegant horse stalls with ample storage for feed above the stalls. Nearly half of the barn has been developed into a fully insulated workshop with ample space for all your projects and 220 watt electric to power your tools. Both sides of the barn have covered space for storage of equipment or additional animal space.
Park County is the gem of Colorado outdoor recreation, with many options for the outdoor enthusiast.
Listing Agent
Hayden Outdoors LLC Brokerage Email: brett@haydenoutdoors.com,719-207-2490 License #40046954 Listed on: 03/23/2024

Home Details
Home Type
- Single Family
Est. Annual Taxes
- $2,544
Year Built
- Built in 2003
Lot Details
- 38 Acre Lot
- Home fronts a stream
- Property fronts a private road
- Property is Fully Fenced
- Secluded Lot
- Many Trees
HOA Fees
- $25 Monthly HOA Fees
Parking
- 2 Car Garage
- Gravel Driveway
Home Design
- Frame Construction
- Metal Roof
Interior Spaces
- 2-Story Property
- Furnished or left unfurnished upon request
- Family Room with Fireplace
- Recreation Room
- Carbon Monoxide Detectors
Kitchen
- Oven
- Range
- Dishwasher
- Corian Countertops
Flooring
- Wood
- Radiant Floor
Bedrooms and Bathrooms
- 3 Full Bathrooms
Laundry
- Dryer
- Washer
Finished Basement
- Walk-Out Basement
- Basement Fills Entire Space Under The House
- 2 Bedrooms in Basement
Outdoor Features
- Balcony
- Deck
- Wrap Around Porch
Schools
- Edith Teter Elementary School
- South Park Middle School
- South Park High School
Farming
- Loafing Shed
- Pasture
Horse Facilities and Amenities
- Horses Allowed On Property
- Round Pen
Utilities
- No Cooling
- Radiant Heating System
- Heating System Uses Propane
- 220 Volts
- 110 Volts
- Well
- Gas Water Heater
- Septic Tank
Listing and Financial Details
- Exclusions: Sellers personal property including the wooden bear in front of barn. Most furnishings are negotiable.
- Assessor Parcel Number 39165
Community Details
Overview
- Peak And The Ponds Association
- Peak And The Ponds Subdivision
Recreation
- Ski Accessible
Map
Home Values in the Area
Average Home Value in this Area
Tax History
| Year | Tax Paid | Tax Assessment Tax Assessment Total Assessment is a certain percentage of the fair market value that is determined by local assessors to be the total taxable value of land and additions on the property. | Land | Improvement |
|---|---|---|---|---|
| 2024 | $2,584 | $57,470 | $15,900 | $41,570 |
| 2023 | $2,584 | $57,470 | $15,900 | $41,570 |
| 2022 | $2,020 | $44,994 | $12,239 | $32,755 |
| 2021 | $2,029 | $39,140 | $10,650 | $28,490 |
| 2020 | $1,497 | $28,000 | $6,050 | $21,950 |
| 2019 | $1,446 | $28,000 | $6,050 | $21,950 |
| 2018 | $1,297 | $35,150 | $7,590 | $27,560 |
| 2017 | $1,286 | $33,910 | $7,390 | $26,520 |
| 2016 | $1,692 | $34,620 | $7,760 | $26,860 |
| 2015 | $1,729 | $34,620 | $7,760 | $26,860 |
| 2014 | $1,597 | $0 | $0 | $0 |
Property History
| Date | Event | Price | List to Sale | Price per Sq Ft |
|---|---|---|---|---|
| 05/12/2025 05/12/25 | Price Changed | $1,449,000 | -2.8% | $416 / Sq Ft |
| 03/23/2024 03/23/24 | For Sale | $1,490,000 | -- | $427 / Sq Ft |
Source: REcolorado®
MLS Number: 6514087
APN: 39165
- 706 Bristlecone Rd
- 128 Nancy Ann Arroyo
- 682 Nancy Ann Arroyo
- 7589 County Rd 102
- 496 Julia Rd
- 1726 County Road 104
- 744 Julia Rd
- 0 Co 102 Unit REC3680684
- 408 County Road 59
- 201 Terry Ln
- 129 Eagle Nest Trail
- 5735 County Road 104
- 9100 County Rd 102
- 1259 County Rd 122
- 660 Wagonwheel Rd
- 455 County Road 132
- 0 Tbd Post Rd
- Guffey Unit Colorado 80820
- 304 W El Paso Ave Unit 304
- 302 W El Paso Ave Unit 304
- 302 W El Paso Ave Unit 302
- 71 Pinecrest Rd Unit ID1065700P
- 403 Greenway Dr
- 51 Dakota Ln Unit ID1328983P
- 1309 W Browning Ave
- 100 Red Rock Ct
- 213 S West St Unit ID1333679P
- 801 Bridge St
- 704 Stone Park Ln
- 380 Paradise Cir Unit A-5
- 114 County Rd
- 15729 Pine Lake Dr
- 15729 Pine Lake Dr
