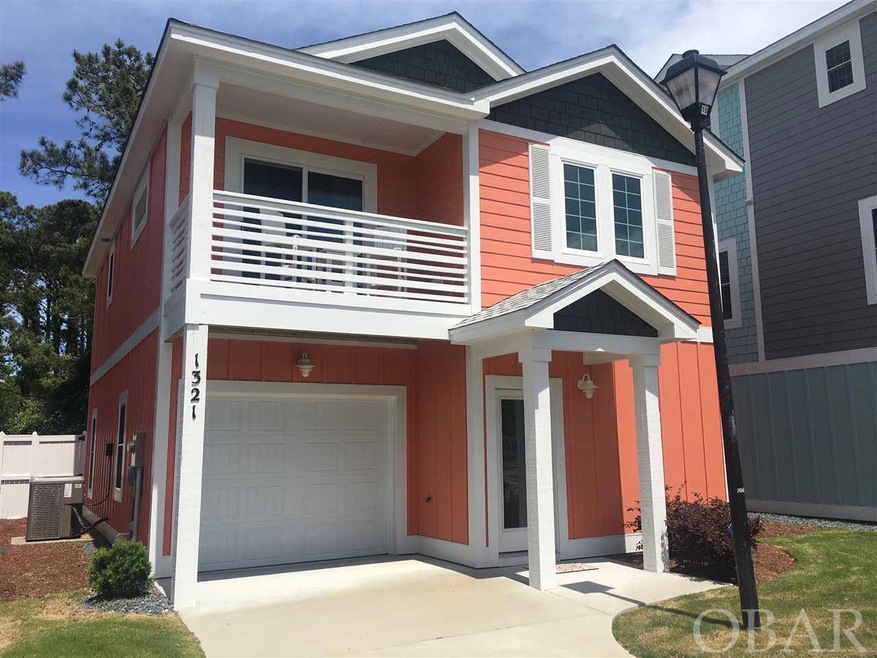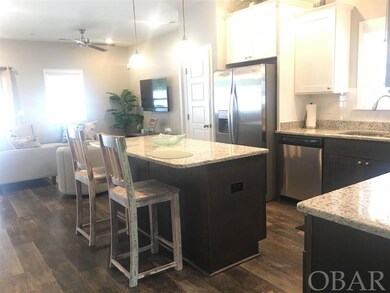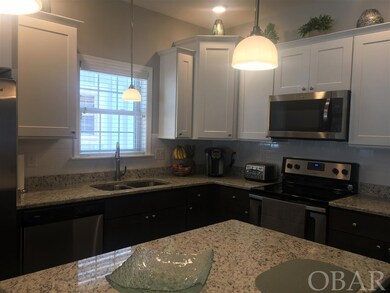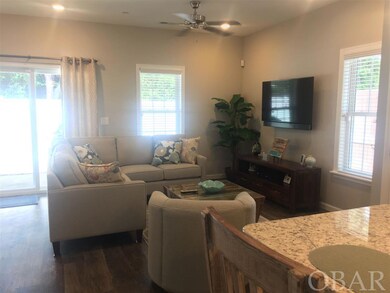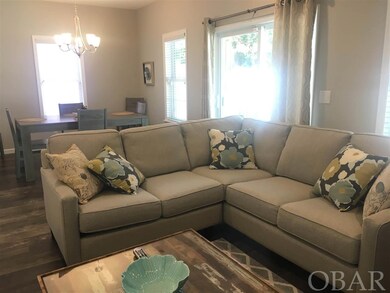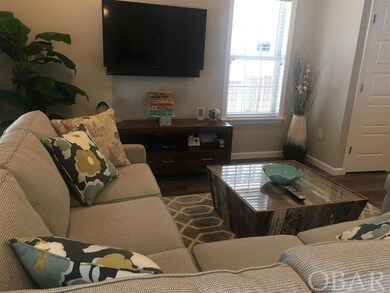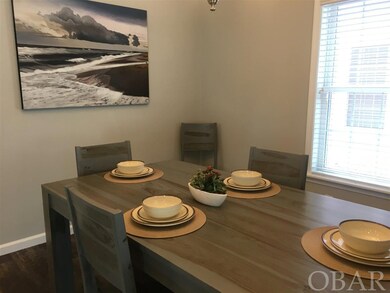
1321 Devonshire Rd Unit 34 Kill Devil Hills, NC 27948
Highlights
- Health Club
- In Ground Pool
- Cathedral Ceiling
- First Flight Middle School Rated A-
- Clubhouse
- Furnished
About This Home
As of August 2019Truly turnkey and maintenance free living! Bring your bathing suit and a toothbrush and you are ready for fun at the beach! This home is better than new being sold furnished and with numerous upgrades including granite counters, solid wood custom Wolf cabinets with soft close finish, subway tile back splash, Kohler faucets, under cabinet lighting and Whirlpool Gold stainless steel appliance package. The Lutron Smart Home Package and upgraded ADT security system make this home easy to control from near or afar. Surge protectors have been professionally installed for all four televisions and the garage door opener. The living room has surround sound. All tv's have been professionally installed so there are no unsightly wires. Owners had the windows and doors on the front of the house tinted for added privacy and climate control. LVT flooring throughout the house is both appealing and user friendly for beach living. The bedrooms feature Shaw carpet for added comfort. The master suite has sliding doors out to a private balcony, walk-in closet and bathroom with double vanity and tiled shower with frame-less glass doors. The second and third bedrooms are Jack & Jill style with a shared bath. The laundry room is conveniently located on the second floor near the bedrooms and has Maytag washer and dryer - yes, these are upgraded as well. Enjoy the outdoors in the privacy of your fenced in back yard with patio. Compare this condo to other single family houses. How many have impact resistant Simonton windows and doors, fiber cement siding with 2x 6 construction and a fire suppression system? HOA fees include exterior building maintenance, home owner's insurance with wind & hail plus flood (if needed), pool, clubhouse with exercise room, cable, water, management fees, sewer/septic, road maintenance etc...
Property Details
Home Type
- Condominium
Est. Annual Taxes
- $1,592
Year Built
- Built in 2016
Lot Details
- Property fronts a private road
- Fenced Yard
- Landscaped
- Sprinkler System
HOA Fees
- $480 Monthly HOA Fees
Home Design
- Slab Foundation
- Frame Construction
- Asphalt Shingled Roof
- Lap Siding
- Cement Board or Planked
Interior Spaces
- 1,514 Sq Ft Home
- Furnished
- Cathedral Ceiling
- Ceiling Fan
- Window Treatments
- Home Security System
Kitchen
- Oven or Range
- Microwave
- Ice Maker
- Dishwasher
- Granite Countertops
Flooring
- Carpet
- Vinyl
Bedrooms and Bathrooms
- 3 Bedrooms
- En-Suite Primary Bedroom
- Walk-In Closet
Laundry
- Laundry Room
- Dryer
- Washer
Parking
- Garage
- Carport
- Garage Door Opener
- Parking Lot
Outdoor Features
- In Ground Pool
- Patio
- Exterior Lighting
Utilities
- Central Heating and Cooling System
- Heat Pump System
- Municipal Utilities District for Water and Sewer
Community Details
Overview
- Association fees include building maintenance, cable, common electric, common insurance, grounds maintenance, management, pool, road maintenance, sewer/septic
- Built by OBRC
- Bermuda Bay Devonshire Place Subdivision
Amenities
- Common Area
- Clubhouse
Recreation
- Health Club
- Community Pool
Security
- Fire and Smoke Detector
Map
Similar Homes in Kill Devil Hills, NC
Home Values in the Area
Average Home Value in this Area
Property History
| Date | Event | Price | Change | Sq Ft Price |
|---|---|---|---|---|
| 08/22/2019 08/22/19 | Sold | $315,000 | -2.3% | $208 / Sq Ft |
| 07/07/2019 07/07/19 | Pending | -- | -- | -- |
| 05/04/2019 05/04/19 | Price Changed | $322,500 | +44.9% | $213 / Sq Ft |
| 05/02/2019 05/02/19 | For Sale | $222,500 | -24.4% | $147 / Sq Ft |
| 02/10/2017 02/10/17 | Sold | $294,462 | +0.2% | $194 / Sq Ft |
| 09/10/2016 09/10/16 | Pending | -- | -- | -- |
| 09/10/2016 09/10/16 | For Sale | $294,000 | -- | $194 / Sq Ft |
Source: Outer Banks Association of REALTORS®
MLS Number: 105014
- 1325 Devonshire Rd Unit 32
- 600 W 3rd St Unit Lot 15
- 1703 Sioux St Unit Lot 12
- 1820 N Virginia Dare Trail Unit B
- 409 Indian Dr Unit Lot 10
- 407 Indian Dr Unit Lot 9
- 912 Console Ln Unit Lot 82
- 805 W Durham St Unit Lot 672
- 2015 Smithfield St Unit Lot 1266
- 1802 N Virginia Dare Trail Unit Lot 18&pt37
- 2019 Newport News St Unit Lot 1216
- 2018 Yorktown St Unit Lot 1365
- 2061 N Virginia Dare Trail Unit Lot 2
- 105 Greenville St Unit Lot 419
- 1617 N Croatan Hwy Unit Lot 25
- 112 Greensboro St
- 1613 N Croatan Hwy Unit 23
- 2040 Elizabeth City St
- 1701 N Virginia Dare Trail Unit 2A
- 300 Suffolk St Unit lot 793
