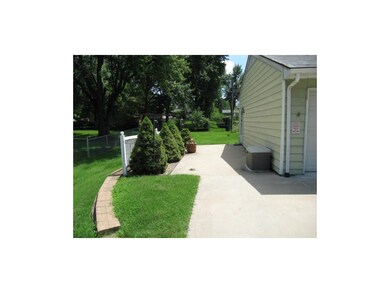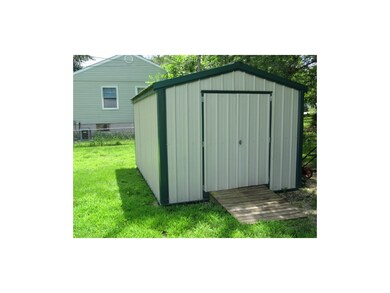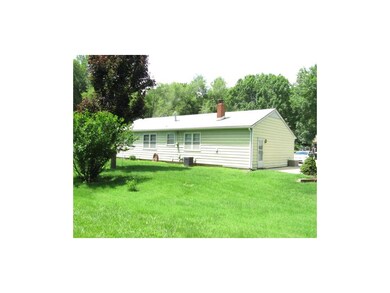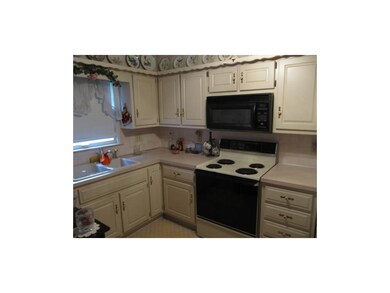
1321 Duck Rd Grandview, MO 64030
Estimated Value: $169,000 - $180,000
Highlights
- Vaulted Ceiling
- Granite Countertops
- Skylights
- Ranch Style House
- Formal Dining Room
- Fireplace
About This Home
As of August 2014Wow, Curb appeal and pride of ownership shows throughout... Plus, new roof shingles install completed ! Maintenance free siding & a large storage shed. Kitchen, baths are all updated and spotless! Prefer hardwood floors? Yes, check under the carpet. Extra parking or patio area off the side entry of garage. Enjoy the tasteful landscaping and level yard. Convenient location close to shopping and easy freeway access. Estate sale prep people there on 7/24-7/25 then sales takes place 7/31 - 8/2. Ok to show but please be aware the house situation. Please leave a business card and make sure all doors are locked before leaving. Thank you for showing, your feedback is appreciated.
Home Details
Home Type
- Single Family
Est. Annual Taxes
- $1,000
Year Built
- Built in 1958
Lot Details
- 0.31
Parking
- 1 Car Attached Garage
- Front Facing Garage
Home Design
- Ranch Style House
- Traditional Architecture
- Frame Construction
- Composition Roof
- Lap Siding
Interior Spaces
- 1,038 Sq Ft Home
- Wet Bar: Carpet, Ceiling Fan(s), Pantry, Vinyl
- Built-In Features: Carpet, Ceiling Fan(s), Pantry, Vinyl
- Vaulted Ceiling
- Ceiling Fan: Carpet, Ceiling Fan(s), Pantry, Vinyl
- Skylights
- Fireplace
- Shades
- Plantation Shutters
- Drapes & Rods
- Formal Dining Room
- Laundry in Garage
Kitchen
- Electric Oven or Range
- Granite Countertops
- Laminate Countertops
- Disposal
Flooring
- Wall to Wall Carpet
- Linoleum
- Laminate
- Stone
- Ceramic Tile
- Luxury Vinyl Plank Tile
- Luxury Vinyl Tile
Bedrooms and Bathrooms
- 3 Bedrooms
- Cedar Closet: Carpet, Ceiling Fan(s), Pantry, Vinyl
- Walk-In Closet: Carpet, Ceiling Fan(s), Pantry, Vinyl
- Double Vanity
- Bathtub with Shower
Basement
- Basement Fills Entire Space Under The House
- Laundry in Basement
Home Security
- Storm Windows
- Storm Doors
- Fire and Smoke Detector
Additional Features
- Enclosed patio or porch
- City Lot
- Forced Air Heating and Cooling System
Community Details
- Grandview Park Manor Subdivision
Listing and Financial Details
- Assessor Parcel Number 64-840-02-02-00-0-00-000
Ownership History
Purchase Details
Purchase Details
Purchase Details
Home Financials for this Owner
Home Financials are based on the most recent Mortgage that was taken out on this home.Similar Homes in Grandview, MO
Home Values in the Area
Average Home Value in this Area
Purchase History
| Date | Buyer | Sale Price | Title Company |
|---|---|---|---|
| Miller Marsha | $74,000 | None Listed On Document | |
| Cornell Albert F | -- | None Available | |
| Cornell Albert F | -- | Secured Title |
Mortgage History
| Date | Status | Borrower | Loan Amount |
|---|---|---|---|
| Previous Owner | Cornell Albert F | $117,000 |
Property History
| Date | Event | Price | Change | Sq Ft Price |
|---|---|---|---|---|
| 08/12/2014 08/12/14 | Sold | -- | -- | -- |
| 08/05/2014 08/05/14 | Pending | -- | -- | -- |
| 06/25/2014 06/25/14 | For Sale | $72,900 | -- | $70 / Sq Ft |
Tax History Compared to Growth
Tax History
| Year | Tax Paid | Tax Assessment Tax Assessment Total Assessment is a certain percentage of the fair market value that is determined by local assessors to be the total taxable value of land and additions on the property. | Land | Improvement |
|---|---|---|---|---|
| 2024 | $1,486 | $18,595 | $4,064 | $14,531 |
| 2023 | $1,486 | $18,595 | $1,841 | $16,754 |
| 2022 | $1,207 | $14,060 | $2,961 | $11,099 |
| 2021 | $1,206 | $14,060 | $2,961 | $11,099 |
| 2020 | $1,131 | $13,962 | $2,961 | $11,001 |
| 2019 | $1,090 | $13,962 | $2,961 | $11,001 |
| 2018 | $1,020 | $12,151 | $2,577 | $9,574 |
| 2017 | $1,020 | $12,151 | $2,577 | $9,574 |
| 2016 | $1,004 | $11,712 | $2,469 | $9,243 |
| 2014 | $998 | $11,482 | $2,421 | $9,061 |
Agents Affiliated with this Home
-
Gary Wehr
G
Seller's Agent in 2014
Gary Wehr
ReeceNichols - Lees Summit
(816) 251-1536
6 Total Sales
Map
Source: Heartland MLS
MLS Number: 1891290
APN: 64-840-02-02-00-0-00-000
- 1313 Skyline Dr
- 1202 Duck Rd
- 1208 Jones Ave
- 5925 E 127th St
- 6034 E 127th St
- 1402 Goode Ave
- 12805 8th St
- 6154 E 129th St
- 13010 13th St
- 6116 E 127th St
- 6122 E 127th St
- 6443 E 127th St
- 13112 15th St
- 12712 Applewood Dr
- 6510 E 128th St
- 1007 Pinkston St
- 1003 Pinkston St
- 14925 S U S 71 Hwy
- 6622 E 128th St
- 1008 Dewey St






