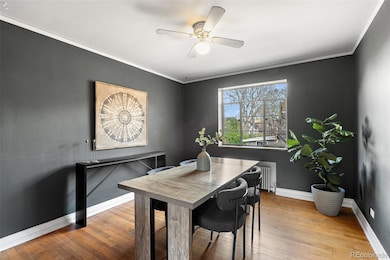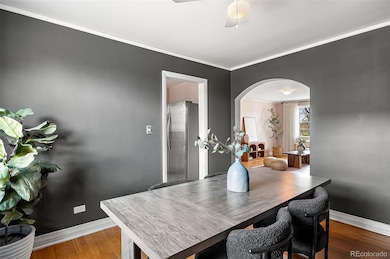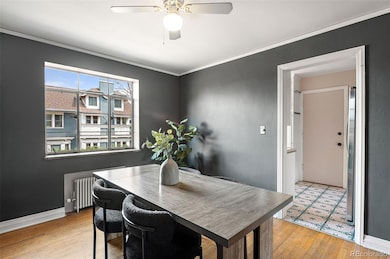1321 E 10th Ave Unit 4 Denver, CO 80218
Cheesman Park NeighborhoodEstimated payment $2,187/month
Highlights
- Open Floorplan
- Property is near public transit
- Tile Countertops
- Morey Middle School Rated A-
- Wood Flooring
- Living Room
About This Home
INCREDIBLE PRICE REDUCTION on this charming, historic Cheesman Park condo. Someone’s going to snag it - will it be you? Situated on the 2nd floor in the Stanley Arms, this historically designated building was built in 1938 and designed to incorporate modern influences with international style. Located in the heart of the Cheesman Park neighborhood, this chic condo is filled with character and period features. The southern exposure Living Room and Bedroom windows allow for the natural light to flow through. Upon entering, you'll appreciate the spacious rooms, hardwood floors, arched doorways, crown moulding and even a built-in telephone niche. The Living Room flows seamlessly into the Dining Room and Kitchen. There are plenty of storage options between in-unit storage and a shared storage room with your own locked storage area. **This condo offers some of the lowest HOA dues for a condo building but still includes heat, water, sewer, trash collection, building maintenance and more.** A 1-car detached garage is deeded with the unit. Full access to the garden level shared Laundry Room but if you prefer to have in-unit laundry, the HOA does allow a washer/dryer combo machine be installed in the unit with approval. Sit back, relax and meet your neighbors on the shared rooftop terrace overlooking the beautiful city skyline with mountain views. This is a wonderful opportunity to live in a building surrounded by mature landscaping which is just 1.5 blocks from Cheesman Park and minutes from shops, restaurants and cafes. Listed on the National and State Registrar for historic buildings, units in the Stanley Arms building don't come on the market often!
Listing Agent
Compass - Denver Brokerage Email: zac@nelsonteam.com,720-933-8232 License #40032307 Listed on: 04/23/2025

Property Details
Home Type
- Condominium
Est. Annual Taxes
- $1,358
Year Built
- Built in 1938
Lot Details
- Two or More Common Walls
- South Facing Home
- Landscaped
HOA Fees
- $287 Monthly HOA Fees
Parking
- 1 Car Garage
- Lighted Parking
Home Design
- Entry on the 2nd floor
- Brick Exterior Construction
Interior Spaces
- 843 Sq Ft Home
- 1-Story Property
- Open Floorplan
- Ceiling Fan
- Window Treatments
- Living Room
- Dining Room
Kitchen
- Oven
- Microwave
- Tile Countertops
- Disposal
Flooring
- Wood
- Laminate
Bedrooms and Bathrooms
- 1 Main Level Bedroom
- 1 Full Bathroom
Home Security
Location
- Property is near public transit
Schools
- Dora Moore Elementary School
- Morey Middle School
- East High School
Utilities
- No Cooling
- Natural Gas Connected
- Water Heater
Listing and Financial Details
- Assessor Parcel Number 5022-39-080
Community Details
Overview
- Association fees include heat, insurance, ground maintenance, maintenance structure, recycling, sewer, trash, water
- Stanley Arms Condo Association, Phone Number (720) 331-4773
- Low-Rise Condominium
- Cheesman Park Subdivision
- Community Parking
Amenities
- Coin Laundry
- Community Storage Space
Pet Policy
- Pets Allowed
Security
- Controlled Access
- Fire and Smoke Detector
Map
Home Values in the Area
Average Home Value in this Area
Tax History
| Year | Tax Paid | Tax Assessment Tax Assessment Total Assessment is a certain percentage of the fair market value that is determined by local assessors to be the total taxable value of land and additions on the property. | Land | Improvement |
|---|---|---|---|---|
| 2024 | $1,358 | $17,140 | $3,440 | $13,700 |
| 2023 | $1,328 | $17,140 | $3,440 | $13,700 |
| 2022 | $1,559 | $19,600 | $3,570 | $16,030 |
| 2021 | $1,505 | $20,170 | $3,680 | $16,490 |
| 2020 | $1,450 | $19,540 | $2,890 | $16,650 |
| 2019 | $1,409 | $19,540 | $2,890 | $16,650 |
| 2018 | $1,458 | $18,850 | $2,640 | $16,210 |
| 2017 | $1,454 | $18,850 | $2,640 | $16,210 |
| 2016 | $1,345 | $16,490 | $2,340 | $14,150 |
| 2015 | $1,288 | $16,490 | $2,340 | $14,150 |
| 2014 | $1,031 | $12,410 | $2,937 | $9,473 |
Property History
| Date | Event | Price | Change | Sq Ft Price |
|---|---|---|---|---|
| 08/13/2025 08/13/25 | Price Changed | $338,450 | -2.9% | $401 / Sq Ft |
| 08/11/2025 08/11/25 | Price Changed | $348,450 | 0.0% | $413 / Sq Ft |
| 08/08/2025 08/08/25 | Price Changed | $348,550 | 0.0% | $413 / Sq Ft |
| 08/06/2025 08/06/25 | Price Changed | $348,650 | 0.0% | $414 / Sq Ft |
| 08/04/2025 08/04/25 | Price Changed | $348,750 | 0.0% | $414 / Sq Ft |
| 08/01/2025 08/01/25 | Price Changed | $348,850 | 0.0% | $414 / Sq Ft |
| 07/30/2025 07/30/25 | Price Changed | $348,950 | 0.0% | $414 / Sq Ft |
| 07/28/2025 07/28/25 | Price Changed | $349,050 | 0.0% | $414 / Sq Ft |
| 07/25/2025 07/25/25 | Price Changed | $349,150 | 0.0% | $414 / Sq Ft |
| 07/23/2025 07/23/25 | Price Changed | $349,250 | 0.0% | $414 / Sq Ft |
| 07/21/2025 07/21/25 | Price Changed | $349,350 | 0.0% | $414 / Sq Ft |
| 07/18/2025 07/18/25 | Price Changed | $349,450 | 0.0% | $415 / Sq Ft |
| 07/15/2025 07/15/25 | Price Changed | $349,550 | 0.0% | $415 / Sq Ft |
| 07/04/2025 07/04/25 | Price Changed | $349,650 | -0.1% | $415 / Sq Ft |
| 06/18/2025 06/18/25 | Price Changed | $349,900 | -2.8% | $415 / Sq Ft |
| 05/24/2025 05/24/25 | Price Changed | $359,900 | -2.7% | $427 / Sq Ft |
| 05/09/2025 05/09/25 | Price Changed | $369,900 | -2.7% | $439 / Sq Ft |
| 04/23/2025 04/23/25 | For Sale | $380,000 | -- | $451 / Sq Ft |
Purchase History
| Date | Type | Sale Price | Title Company |
|---|---|---|---|
| Warranty Deed | $371,250 | None Listed On Document | |
| Warranty Deed | $249,000 | Land Title Guarantee Company | |
| Interfamily Deed Transfer | -- | None Available |
Mortgage History
| Date | Status | Loan Amount | Loan Type |
|---|---|---|---|
| Open | $334,125 | New Conventional | |
| Previous Owner | $34,175 | Commercial | |
| Previous Owner | $241,000 | New Conventional |
Source: REcolorado®
MLS Number: 7459770
APN: 5022-39-080
- 1090 N Lafayette St Unit 503
- 1040 N Humboldt St
- 1515 E 9th Ave Unit 210
- 1008 N Corona St Unit 604
- 1008 N Corona St Unit 607
- 1050 N Corona St Unit 314
- 1050 N Corona St Unit 216
- 1050 N Corona St Unit 105
- 1050 N Corona St Unit 308
- 1050 N Corona St Unit 215
- 1140 N Downing St Unit 103
- 1151 N Marion St Unit 104
- 985 Corona St Unit 203
- 1013 E 10th Ave Unit 1013
- 1167 N Downing St
- 1200 N Humboldt St Unit 303
- 1200 N Humboldt St Unit 305
- 1200 N Humboldt St Unit 604
- 1006 E 9th Ave
- 1217 N Downing St Unit 4
- 1073 N Downing St Unit ID1026256P
- 1073 N Downing St Unit ID1026249P
- 1073 N Downing St Unit ID1026252P
- 1073 N Downing St Unit ID1026245P
- 1073 N Downing St Unit ID1026246P
- 1008 Corona St Unit 607
- 861 N Humboldt St Unit A
- 1010 Corona St
- 1140 N Marion St
- 1147 N Marion St
- 1107 N Downing St
- 1107 N Downing St
- 854 N Downing St
- 1151 N Marion St Unit 102
- 985 N Corona St Unit 203
- 1015 E 10th Ave
- 1422 E 8th Ave Unit 11
- 1170 Corona St
- 1200 N Humboldt St Unit 101
- 821 Corona St






